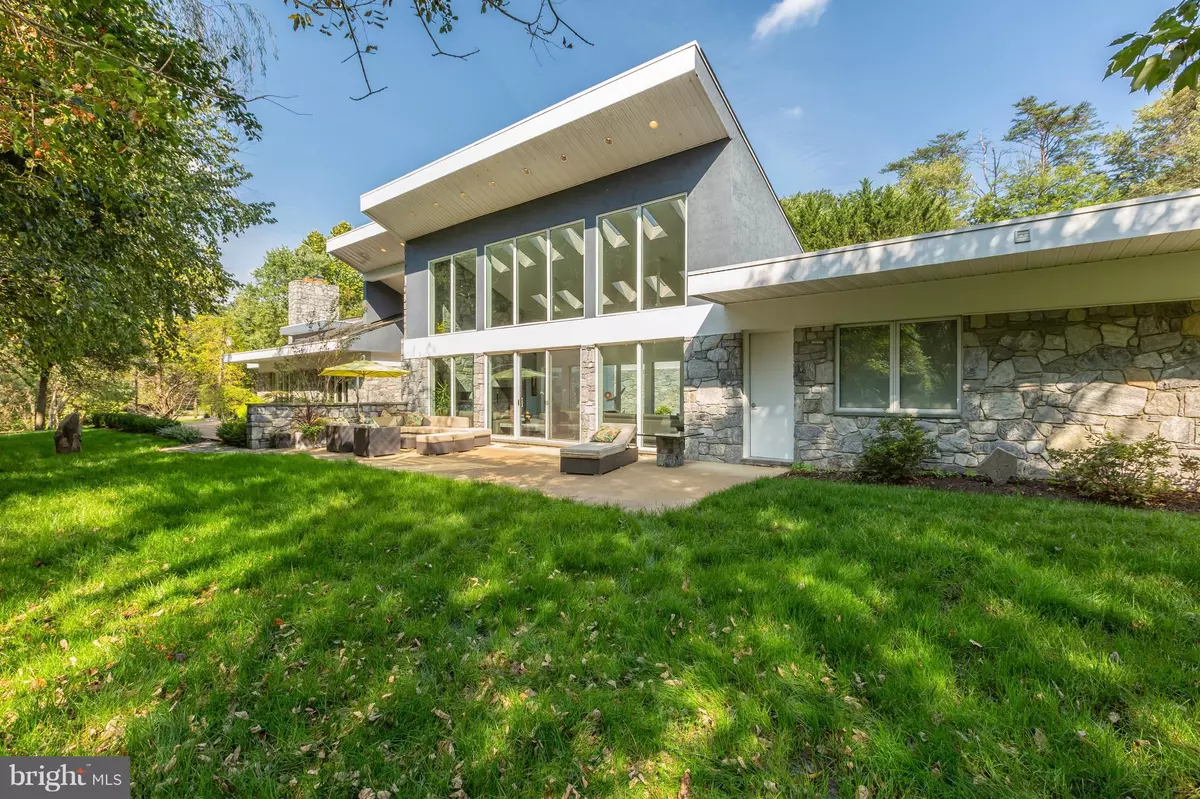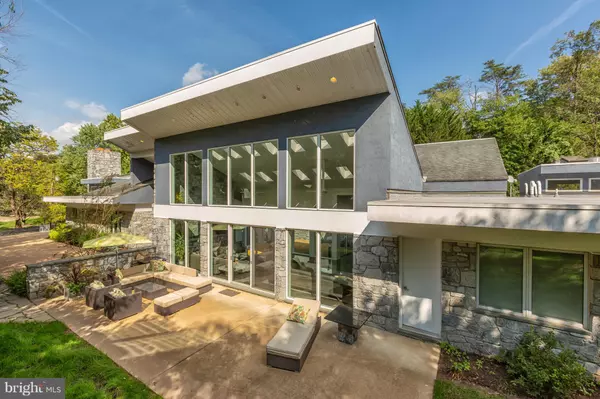$2,250,000
$2,495,000
9.8%For more information regarding the value of a property, please contact us for a free consultation.
6113 FRANKLIN PARK RD Mclean, VA 22101
5 Beds
5 Baths
7,800 SqFt
Key Details
Sold Price $2,250,000
Property Type Single Family Home
Sub Type Detached
Listing Status Sold
Purchase Type For Sale
Square Footage 7,800 sqft
Price per Sqft $288
Subdivision Country Acres
MLS Listing ID 1008349570
Sold Date 07/31/19
Style Contemporary
Bedrooms 5
Full Baths 5
HOA Y/N N
Abv Grd Liv Area 7,800
Originating Board MRIS
Year Built 1997
Annual Tax Amount $27,500
Tax Year 2017
Lot Size 1.216 Acres
Acres 1.22
Property Description
This brilliant modern home sits atop maybe the most beautiful property in Franklin Park, McLean VA. Bordering North Arlington, only 2 miles from Washington DC, with over an acre of private land bordered by Little Pimmit Run, this impressive home was Designed by architect/engineer Angus MacDonald. It's comfortable interior is situated on one level with up to 25-foot ceilings and Western exposures, creating endless connections to the outdoors. The owners have just completed notable renovations throughout the home, including a fabulous master bathroom with glass enclosed shower, free-standing porcelain bathtub, dual vanity, and dual water closets. The house has been beautifully modernized throughout, freshly landscaped, and recently received new HVAC systems, and preventative maintenance to the roof and chimneys. Details include three stone fireplaces; gourmet kitchen with Miele, Sub Zero, and Viking appliances, center island, buffet island, and breakfast room; sculpture garden/courtyard; art gallery/sunroom; theater room or home gym; home office(s); three car garage with a Tesla/EV plug-in; Solar power for supplemental hot water! Modern architecture with incomparable privacy and breathtaking living space, within a most-convenient, coveted neighborhood.
Location
State VA
County Fairfax
Zoning 120
Rooms
Other Rooms Dining Room, Primary Bedroom, Sitting Room, Bedroom 2, Bedroom 3, Bedroom 4, Bedroom 5, Kitchen, Game Room, Family Room, Great Room, Storage Room
Main Level Bedrooms 5
Interior
Interior Features Breakfast Area, Kitchen - Gourmet, Kitchen - Island, Dining Area, Entry Level Bedroom, Built-Ins, Upgraded Countertops, Primary Bath(s), Wood Floors, WhirlPool/HotTub
Hot Water 60+ Gallon Tank, Natural Gas, Solar
Heating Forced Air, Zoned
Cooling Central A/C, Zoned
Fireplaces Number 3
Fireplaces Type Gas/Propane, Screen
Equipment Washer/Dryer Hookups Only, Central Vacuum, Cooktop, Disposal, Dryer - Front Loading, ENERGY STAR Clothes Washer, ENERGY STAR Dishwasher, ENERGY STAR Refrigerator, Exhaust Fan, Humidifier, Icemaker, Microwave, Oven - Wall, Range Hood, Refrigerator, Six Burner Stove, Water Heater - Solar, Water Heater
Fireplace Y
Window Features Double Pane,Insulated,Screens,Skylights
Appliance Washer/Dryer Hookups Only, Central Vacuum, Cooktop, Disposal, Dryer - Front Loading, ENERGY STAR Clothes Washer, ENERGY STAR Dishwasher, ENERGY STAR Refrigerator, Exhaust Fan, Humidifier, Icemaker, Microwave, Oven - Wall, Range Hood, Refrigerator, Six Burner Stove, Water Heater - Solar, Water Heater
Heat Source Natural Gas
Exterior
Parking Features Garage Door Opener
Garage Spaces 3.0
Water Access N
Roof Type Rubber,Asphalt
Accessibility 2+ Access Exits, 36\"+ wide Halls, >84\" Garage Door, Doors - Swing In, Entry Slope <1', Level Entry - Main
Attached Garage 3
Total Parking Spaces 3
Garage Y
Building
Story 1
Foundation Slab, Concrete Perimeter
Sewer Public Sewer
Water Public
Architectural Style Contemporary
Level or Stories 1
Additional Building Above Grade
Structure Type 2 Story Ceilings,9'+ Ceilings,Tray Ceilings,Vaulted Ceilings
New Construction N
Schools
Elementary Schools Chesterbrook
High Schools Mclean
School District Fairfax County Public Schools
Others
Senior Community No
Tax ID 41-2-2- -34
Ownership Fee Simple
SqFt Source Assessor
Special Listing Condition Standard
Read Less
Want to know what your home might be worth? Contact us for a FREE valuation!

Our team is ready to help you sell your home for the highest possible price ASAP

Bought with Ronald B Mangas Jr. • TTR Sothebys International Realty





