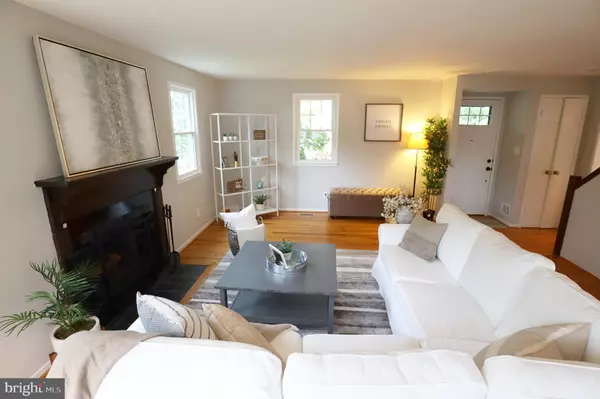$520,000
$524,900
0.9%For more information regarding the value of a property, please contact us for a free consultation.
9412 HALE PL Silver Spring, MD 20910
3 Beds
3 Baths
1,440 SqFt
Key Details
Sold Price $520,000
Property Type Single Family Home
Sub Type Detached
Listing Status Sold
Purchase Type For Sale
Square Footage 1,440 sqft
Price per Sqft $361
Subdivision Wheaton Out Res. (1)
MLS Listing ID MDMC658732
Sold Date 08/05/19
Style Farmhouse/National Folk
Bedrooms 3
Full Baths 3
HOA Y/N N
Abv Grd Liv Area 1,440
Originating Board BRIGHT
Year Built 1983
Annual Tax Amount $5,359
Tax Year 2018
Lot Size 6,153 Sqft
Acres 0.14
Property Description
Framed by mature dogwood trees, this charming #UrbanCastle has been beautifully updated throughout. Abundant sunlight shines through the many windows into every room. Large, welcoming living room with fireplace. Eat-in kitchen. Updated cabinets with stainless steel appliances and butcher-block counters. Gleaming hardwood floors on main level. Bedrooms are spacious, each featuring updated en-suite bathrooms. Finished basement serves as a rec room or screening room for game time and movies. Rear porch offers more space for entertaining or dining al fresco. Two-car garage. Minutes from Metro and other mass transit, Downtown Silver Spring, Capital Beltway.
Location
State MD
County Montgomery
Zoning R60
Rooms
Basement Other
Main Level Bedrooms 1
Interior
Heating Forced Air
Cooling Central A/C
Fireplaces Number 1
Heat Source Electric
Exterior
Parking Features Garage - Front Entry
Garage Spaces 2.0
Water Access N
Accessibility None
Attached Garage 2
Total Parking Spaces 2
Garage Y
Building
Story 3+
Sewer Public Sewer
Water Public
Architectural Style Farmhouse/National Folk
Level or Stories 3+
Additional Building Above Grade, Below Grade
New Construction N
Schools
School District Montgomery County Public Schools
Others
Senior Community No
Tax ID 161302024132
Ownership Fee Simple
SqFt Source Estimated
Special Listing Condition Standard
Read Less
Want to know what your home might be worth? Contact us for a FREE valuation!

Our team is ready to help you sell your home for the highest possible price ASAP

Bought with Elysia L Casaday • Compass





