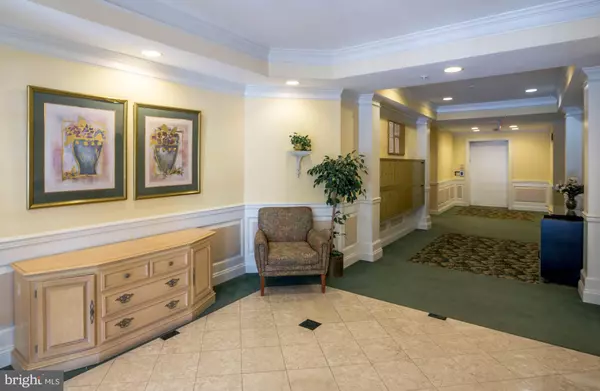$409,900
$409,900
For more information regarding the value of a property, please contact us for a free consultation.
2711 BELLFOREST CT #307 Vienna, VA 22180
2 Beds
2 Baths
1,148 SqFt
Key Details
Sold Price $409,900
Property Type Condo
Sub Type Condo/Co-op
Listing Status Sold
Purchase Type For Sale
Square Footage 1,148 sqft
Price per Sqft $357
Subdivision Westbriar
MLS Listing ID VAFX1062176
Sold Date 08/02/19
Style Contemporary
Bedrooms 2
Full Baths 2
Condo Fees $477/mo
HOA Y/N N
Abv Grd Liv Area 1,148
Originating Board BRIGHT
Year Built 1998
Annual Tax Amount $3,493
Tax Year 2018
Property Description
Just steps to the Dunn Loring Metro this Home is In-Town Living at its Best!Welcome into the Open Concept Space, the Kitchen has Ceramic floors,Spacious Granite Counters and Stainless Double Sink.The Living & Dining Rooms are accented with Crown Molding and aGas Fireplace with Marble Surround and Mantle. A transomed French DoorLeads out the the Sunny Balcony. The Master Bedroom has a Ceramic TiledEnsuite Bath and Custom Walk-In Closet. The Second bedroom also has aFull Ceramic Bath. Underground parking as well as an additionalStorage Unit makes this your perfect In-Town Retreat!
Location
State VA
County Fairfax
Zoning 340
Rooms
Other Rooms Living Room, Dining Room, Primary Bedroom, Bedroom 2, Kitchen, Bathroom 2, Primary Bathroom
Basement Garage Access
Main Level Bedrooms 2
Interior
Interior Features Carpet, Elevator, Entry Level Bedroom, Floor Plan - Open
Hot Water Electric
Heating Hot Water
Cooling Central A/C
Flooring Carpet, Ceramic Tile
Fireplaces Number 1
Fireplaces Type Mantel(s), Insert
Equipment Built-In Microwave, Dishwasher, Disposal, Washer/Dryer Stacked, Oven/Range - Gas, Refrigerator, Water Heater
Furnishings No
Fireplace Y
Appliance Built-In Microwave, Dishwasher, Disposal, Washer/Dryer Stacked, Oven/Range - Gas, Refrigerator, Water Heater
Heat Source Other
Laundry Washer In Unit, Dryer In Unit
Exterior
Parking Features Basement Garage, Additional Storage Area
Garage Spaces 1.0
Parking On Site 1
Utilities Available Cable TV, Phone Available, Under Ground
Amenities Available Fitness Center, Pool - Outdoor
Water Access N
Roof Type Architectural Shingle
Accessibility Level Entry - Main, Low Pile Carpeting
Attached Garage 1
Total Parking Spaces 1
Garage Y
Building
Story 1
Unit Features Mid-Rise 5 - 8 Floors
Sewer Public Sewer
Water Public
Architectural Style Contemporary
Level or Stories 1
Additional Building Above Grade, Below Grade
Structure Type Dry Wall
New Construction N
Schools
Elementary Schools Stenwood
Middle Schools Kilmer
High Schools Marshall
School District Fairfax County Public Schools
Others
Pets Allowed Y
HOA Fee Include Common Area Maintenance,Snow Removal,Trash
Senior Community No
Tax ID 0492 44010307
Ownership Condominium
Security Features Main Entrance Lock,Desk in Lobby,Fire Detection System
Acceptable Financing Conventional, Cash
Horse Property N
Listing Terms Conventional, Cash
Financing Conventional,Cash
Special Listing Condition Standard
Pets Allowed Case by Case Basis
Read Less
Want to know what your home might be worth? Contact us for a FREE valuation!

Our team is ready to help you sell your home for the highest possible price ASAP

Bought with Tracy M Dillard • Compass





