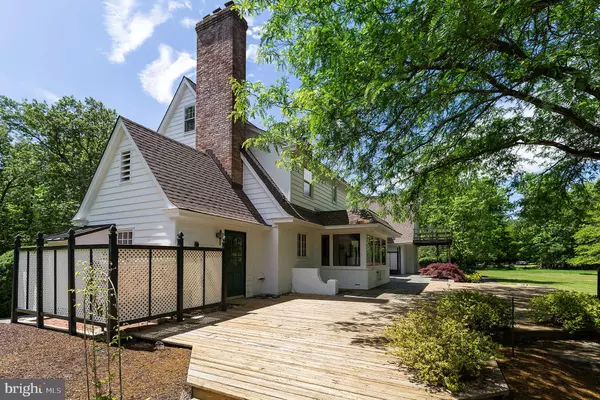$640,000
$699,900
8.6%For more information regarding the value of a property, please contact us for a free consultation.
801 BRYAN POINT RD Accokeek, MD 20607
5 Beds
4 Baths
3,341 SqFt
Key Details
Sold Price $640,000
Property Type Single Family Home
Sub Type Detached
Listing Status Sold
Purchase Type For Sale
Square Footage 3,341 sqft
Price per Sqft $191
Subdivision The Moyaone Reserve
MLS Listing ID MDPG532974
Sold Date 08/06/19
Style Cape Cod
Bedrooms 5
Full Baths 3
Half Baths 1
HOA Fees $64/ann
HOA Y/N Y
Abv Grd Liv Area 3,341
Originating Board BRIGHT
Year Built 1966
Annual Tax Amount $7,967
Tax Year 2019
Lot Size 7.610 Acres
Acres 7.61
Property Description
MOYAONE RESERVE. Now offered by original owners, this incredible double lot 7.61 acre sprawling estate with character home and established grounds is part of a very special, well-documented community in Accokeek MD, less than 30 min from the WW Bridge. Private campus includes a beautiful 4BR/2.5BA residence designed by Edgar Jenkins, AIA. The 1966 cape has painted redwood siding, broad views of the lawn and gardens, multiple fireplaces, HW floors, a shop space + a large studio or office above. Garage is detached. Enjoy the established grounds with a stroll by the 60' long peonies bed, arrive at an adult creative space. Multiple buildings reflective of original owner's appreciation for Colonial architecture include equipment sheds, chicken coop, and the most incredible artisan smokehouse you've ever seen! The smokehouse is brick with shake gables and standing seam metal roof. It includes a 4' x 4' chamber for two level smoking, double doors to outside grill yard. Deep sink, LP stove, prep tables are ready for your culinary creations! Imagine relaxing from the busy life, making tasty BBQ on site, entertaining family and friends in this very private yet convenient setting. Meanwhile, generate income or have a place for a caretaker or family with 1br/1ba fully detached ground-level apartment. Multiple studio spaces, storage options. Verizon FIOS available. Enjoy kayak launch nearby Piscataway Park, Moyaone Reserve community pool. Annual HOA is voluntary and includes a membership to the community pool!
Location
State MD
County Prince Georges
Zoning OS
Direction Southwest
Rooms
Other Rooms Living Room, Dining Room, Primary Bedroom, Bedroom 2, Bedroom 3, Bedroom 4, Bedroom 5, Kitchen, Den, Laundry, Loft, Workshop, Bathroom 3, Bonus Room, Primary Bathroom, Full Bath, Half Bath
Main Level Bedrooms 1
Interior
Interior Features Attic, Built-Ins, Cedar Closet(s), Ceiling Fan(s), Dining Area, Exposed Beams, Floor Plan - Traditional, Formal/Separate Dining Room, Kitchen - Table Space, Primary Bath(s), Recessed Lighting, Studio, Upgraded Countertops, Wood Floors, Wainscotting, Chair Railings
Hot Water Electric, Oil
Heating Central, Baseboard - Electric
Cooling Ceiling Fan(s), Central A/C, Window Unit(s)
Flooring Ceramic Tile, Concrete, Hardwood, Heated, Tile/Brick, Wood, Carpet
Fireplaces Number 2
Fireplaces Type Brick, Mantel(s), Marble
Equipment Commercial Range, Dishwasher, Extra Refrigerator/Freezer, Microwave, Oven/Range - Gas, Refrigerator, Six Burner Stove, Stainless Steel Appliances, Washer, Dryer, Washer - Front Loading, Washer/Dryer Stacked, Dryer - Front Loading, Oven/Range - Electric
Furnishings No
Fireplace Y
Window Features Bay/Bow,Screens,Skylights
Appliance Commercial Range, Dishwasher, Extra Refrigerator/Freezer, Microwave, Oven/Range - Gas, Refrigerator, Six Burner Stove, Stainless Steel Appliances, Washer, Dryer, Washer - Front Loading, Washer/Dryer Stacked, Dryer - Front Loading, Oven/Range - Electric
Heat Source Electric, Oil
Laundry Main Floor
Exterior
Exterior Feature Deck(s), Enclosed, Patio(s)
Garage Additional Storage Area, Garage - Side Entry, Garage Door Opener
Garage Spaces 10.0
Utilities Available Under Ground
Amenities Available Community Center, Tot Lots/Playground, Picnic Area, Pool - Outdoor, Basketball Courts
Waterfront N
Water Access N
View Garden/Lawn, Trees/Woods
Roof Type Shingle,Metal
Accessibility None
Porch Deck(s), Enclosed, Patio(s)
Parking Type Driveway, Detached Garage
Total Parking Spaces 10
Garage Y
Building
Lot Description Additional Lot(s), Backs to Trees, Cleared, Front Yard, Landscaping, Partly Wooded, Private, Rear Yard, SideYard(s), Trees/Wooded
Story 3+
Foundation Slab
Sewer On Site Septic
Water Well
Architectural Style Cape Cod
Level or Stories 3+
Additional Building Above Grade, Below Grade
Structure Type Beamed Ceilings,Cathedral Ceilings,Dry Wall,Vaulted Ceilings,Wood Ceilings,Wood Walls,Tray Ceilings
New Construction N
Schools
Elementary Schools Accokeek Academy
Middle Schools Accokeek Academy
High Schools Gwynn Park
School District Prince George'S County Public Schools
Others
HOA Fee Include Road Maintenance,Snow Removal,Pool(s),Recreation Facility
Senior Community No
Tax ID 17050268144
Ownership Fee Simple
SqFt Source Assessor
Security Features Security System,Smoke Detector
Acceptable Financing Conventional, Cash
Listing Terms Conventional, Cash
Financing Conventional,Cash
Special Listing Condition Standard
Read Less
Want to know what your home might be worth? Contact us for a FREE valuation!

Our team is ready to help you sell your home for the highest possible price ASAP

Bought with Eric Fafoglia • Compass






