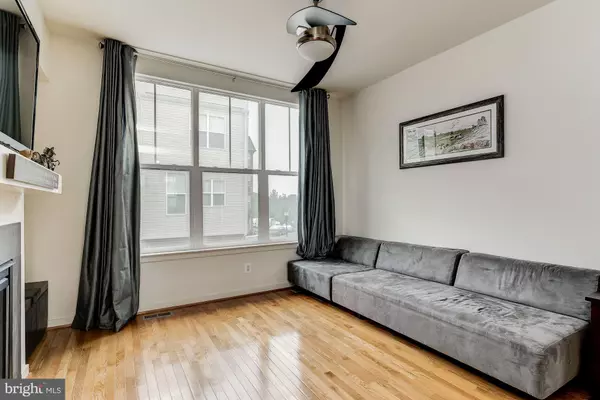$282,000
$284,000
0.7%For more information regarding the value of a property, please contact us for a free consultation.
1416 WHEYFIELD DR Frederick, MD 21701
3 Beds
3 Baths
1,750 SqFt
Key Details
Sold Price $282,000
Property Type Townhouse
Sub Type Interior Row/Townhouse
Listing Status Sold
Purchase Type For Sale
Square Footage 1,750 sqft
Price per Sqft $161
Subdivision Monocacy Park
MLS Listing ID 1008348272
Sold Date 08/08/19
Style Colonial
Bedrooms 3
Full Baths 2
Half Baths 1
HOA Fees $125/mo
HOA Y/N Y
Abv Grd Liv Area 1,750
Originating Board MRIS
Year Built 2013
Annual Tax Amount $5,061
Tax Year 2018
Property Description
Stunning Townhome Boasting Character &Design Inspired Features Throughout! Prepare Gourmet Meals in the EIK Equipped w/SS APPLS,Granite Counters, Center Island, Pendant Lighting& Ample Cabinetry. Relax in the LR w/FP & Lofty WIN. 2 BR, FB& Laundry RM Complete the3rd Level. Retreat to the 4th Floor Master w/Luxurious FB&Private Balcony. Enjoy the Main Level Family RM w/HB&Easy Access to the Garage! New carpeting and Seller offering 1 year home warranty not to exceed $550.00!
Location
State MD
County Frederick
Zoning RESIDENTIAL
Rooms
Other Rooms Living Room, Primary Bedroom, Bedroom 2, Bedroom 3, Kitchen, Family Room, Breakfast Room, Laundry
Interior
Interior Features Attic, Breakfast Area, Combination Kitchen/Living, Kitchen - Eat-In, Primary Bath(s), Upgraded Countertops, WhirlPool/HotTub, Wood Floors, Recessed Lighting, Floor Plan - Open
Hot Water Electric
Heating Heat Pump(s)
Cooling Ceiling Fan(s), Central A/C
Fireplaces Number 1
Fireplaces Type Mantel(s), Screen
Equipment Washer/Dryer Hookups Only, Dishwasher, Disposal, Dryer, Icemaker, Microwave, Oven - Self Cleaning, Oven - Single, Oven/Range - Electric, Refrigerator, Washer, Water Dispenser
Fireplace Y
Window Features Screens
Appliance Washer/Dryer Hookups Only, Dishwasher, Disposal, Dryer, Icemaker, Microwave, Oven - Self Cleaning, Oven - Single, Oven/Range - Electric, Refrigerator, Washer, Water Dispenser
Heat Source Electric
Exterior
Exterior Feature Balcony
Garage Garage - Rear Entry, Garage Door Opener, Garage - Front Entry
Garage Spaces 1.0
Community Features Covenants
Amenities Available Tot Lots/Playground
Waterfront N
Water Access N
View Garden/Lawn
Roof Type Shingle
Accessibility Other
Porch Balcony
Parking Type Attached Garage
Attached Garage 1
Total Parking Spaces 1
Garage Y
Building
Lot Description Landscaping
Story 3+
Sewer Public Sewer
Water Public
Architectural Style Colonial
Level or Stories 3+
Additional Building Above Grade
Structure Type 9'+ Ceilings,Brick,Dry Wall,High
New Construction N
Schools
Elementary Schools Walkersville
Middle Schools Walkersville
School District Frederick County Public Schools
Others
HOA Fee Include Ext Bldg Maint,Lawn Maintenance,Snow Removal,Trash
Senior Community No
Tax ID 1102589727
Ownership Condominium
Security Features Main Entrance Lock,Sprinkler System - Indoor,Smoke Detector
Special Listing Condition Standard
Read Less
Want to know what your home might be worth? Contact us for a FREE valuation!

Our team is ready to help you sell your home for the highest possible price ASAP

Bought with Jack Maksymiuk • Long & Foster Real Estate, Inc.






