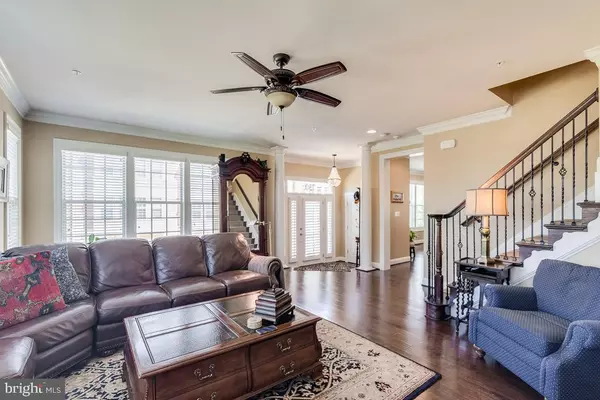$745,000
$759,990
2.0%For more information regarding the value of a property, please contact us for a free consultation.
730 SENTRY SQ Oxon Hill, MD 20745
3 Beds
5 Baths
2,960 SqFt
Key Details
Sold Price $745,000
Property Type Condo
Sub Type Condo/Co-op
Listing Status Sold
Purchase Type For Sale
Square Footage 2,960 sqft
Price per Sqft $251
Subdivision Potomac Overlook Condo
MLS Listing ID MDPG533092
Sold Date 08/08/19
Style Other
Bedrooms 3
Full Baths 4
Half Baths 1
Condo Fees $417/mo
HOA Y/N N
Abv Grd Liv Area 2,960
Originating Board BRIGHT
Year Built 2014
Annual Tax Amount $9,491
Tax Year 2019
Lot Size 2,352 Sqft
Acres 0.05
Property Description
This immaculate 3 bedroom 4.5 bath condo is like no other. LL Rec room could be a 4th bedroom. Gorgeous custom granite counter tops and custom subway tile black splash in the kitchen installed by the homeowner after market. Crystal and bronze contemporary chandeliers and pendant lighting in kitchen and entry. All bathroom have granite counter tops and shower listels. Custom closets and cabinetry installed by closets by Design in master, secondary bedrooms, laundry, kitchen pantry and entry closet. 3.5 inch plantation shutters at entry door, master bedroom and fourth floor loft. Wood and iron staircase banisters. All windows framed out with additional molding. Enjoy this home while you sit on your premium upgraded lot with dedicated views of the Potomac River, Woodrow Wilson Bridge all seen from double bay windows in living room and master bedroom plus the entertainment deck.
Location
State MD
County Prince Georges
Zoning R
Rooms
Basement Fully Finished
Interior
Interior Features Breakfast Area, Butlers Pantry, Ceiling Fan(s), Crown Moldings, Dining Area, Formal/Separate Dining Room, Kitchen - Gourmet, Kitchen - Island, Kitchen - Table Space, Primary Bath(s), Walk-in Closet(s), Wood Floors
Hot Water Natural Gas
Heating Forced Air
Cooling Central A/C, Ceiling Fan(s)
Fireplaces Number 1
Fireplaces Type Fireplace - Glass Doors, Gas/Propane
Equipment Dishwasher, Disposal, Dryer, Washer, Oven - Double, Cooktop, Icemaker, Microwave, Refrigerator
Fireplace Y
Appliance Dishwasher, Disposal, Dryer, Washer, Oven - Double, Cooktop, Icemaker, Microwave, Refrigerator
Heat Source Natural Gas
Exterior
Garage Garage - Rear Entry
Garage Spaces 2.0
Amenities Available Bike Trail, Jog/Walk Path
Waterfront N
Water Access N
View Harbor, Water
Accessibility None
Parking Type Attached Garage
Attached Garage 2
Total Parking Spaces 2
Garage Y
Building
Story 3+
Sewer Public Sewer
Water Public
Architectural Style Other
Level or Stories 3+
Additional Building Above Grade, Below Grade
New Construction N
Schools
School District Prince George'S County Public Schools
Others
HOA Fee Include Common Area Maintenance,Sewer,Water
Senior Community No
Tax ID 17125541280
Ownership Fee Simple
SqFt Source Estimated
Special Listing Condition Standard
Read Less
Want to know what your home might be worth? Contact us for a FREE valuation!

Our team is ready to help you sell your home for the highest possible price ASAP

Bought with Michael M Adams • KW Metro Center






