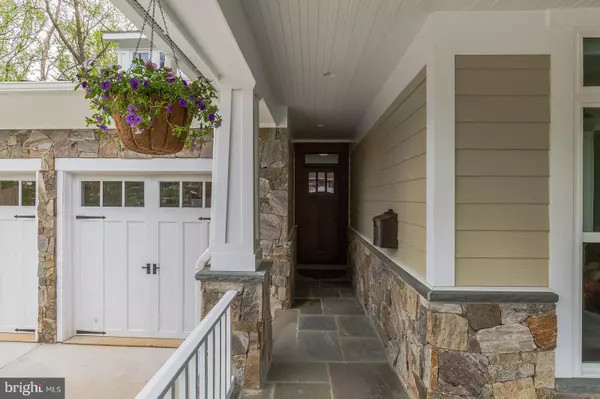$1,595,000
$1,595,000
For more information regarding the value of a property, please contact us for a free consultation.
1207 ROSS DR SW Vienna, VA 22180
5 Beds
6 Baths
6,004 SqFt
Key Details
Sold Price $1,595,000
Property Type Single Family Home
Sub Type Detached
Listing Status Sold
Purchase Type For Sale
Square Footage 6,004 sqft
Price per Sqft $265
Subdivision Vienna Woods
MLS Listing ID VAFX1057420
Sold Date 08/09/19
Style Craftsman
Bedrooms 5
Full Baths 5
Half Baths 1
HOA Y/N N
Abv Grd Liv Area 4,838
Originating Board BRIGHT
Year Built 2014
Annual Tax Amount $21,792
Tax Year 2019
Lot Size 0.396 Acres
Acres 0.4
Property Description
Shows like a model, Custom Builders personal, family residence. 6000+ finished sq. ft. of luxury custom features. Over 500 additional sq. ft. of conditioned interior flex/storage space. 17,000+ sq. ft. treed lot backing to park land. 5 bedrooms, 5 full baths, one half bath. Energy Star certified home. 5 thermostats for comfort and control of living areas. Combined Electric and Gas bills annually have averaged less than $200/month through 2018. Two custom mahogany exterior doors. 10' ceilings on first level, 9' on second level and basement. Four fireplaces; 3 gas and 1 wood burning all with stone, tile or granite facings. Designer powder room with lighted stone/tile wall. Security system. Designer light fixtures. Gourmet kitchen with separate prep kitchen. Exotic marble, granite and quartz tops throughout. Large 14' x 13' master bedroom walk-in closet with island and custom shelving. Coffered ceiling in family room. Sunroom with stone tile faced gas fireplace. Elaborate custom trim work and multiple built-ins throughout. Sand-in-place Hardwood floor on first level, upper hall and master bedroom. Second hardwood staircase to Private office/Au pair/In-law space with full bath and adjacent storage/art studio room. Large Exercise room. Light filled walk-out lower level. Oversized 2 car garage with separate work shop area. Stunning low maintenance, Craftsman elevation. Expansive Stone/Slate full front porch. Low maintenance deck overlooking parkland woods and stream. 17' x 16' exterior entry storage/garden room on lower level. Fenced back yard. Here is your chance to experience small town living with all the fabulous amenities the Town of Vienna has to offer. Also enjoy living minutes from Tysons, Downtown Vienna restaurants and shops, Vienna and Dunn Loring Metro stops and many major transportation routes. Owner is a licensed real estate agent in Virginia.
Location
State VA
County Fairfax
Zoning 904
Rooms
Other Rooms Dining Room
Basement Full, Walkout Level
Interior
Interior Features Air Filter System, Breakfast Area, Built-Ins, Butlers Pantry, Chair Railings, Crown Moldings, Double/Dual Staircase, Family Room Off Kitchen, Floor Plan - Open, Formal/Separate Dining Room, Kitchen - Island, Recessed Lighting, Studio, Store/Office, Upgraded Countertops, Wainscotting, Walk-in Closet(s), Window Treatments, Wood Floors
Hot Water Natural Gas
Cooling Central A/C
Fireplaces Number 4
Fireplaces Type Gas/Propane, Wood, Stone
Equipment Air Cleaner, Built-In Microwave, Dishwasher, Disposal, Dryer - Gas, Humidifier, Icemaker, Microwave, Oven - Self Cleaning, Oven - Wall, Range Hood, Refrigerator, Six Burner Stove, Stainless Steel Appliances, Washer, Water Heater - High-Efficiency
Furnishings No
Fireplace Y
Appliance Air Cleaner, Built-In Microwave, Dishwasher, Disposal, Dryer - Gas, Humidifier, Icemaker, Microwave, Oven - Self Cleaning, Oven - Wall, Range Hood, Refrigerator, Six Burner Stove, Stainless Steel Appliances, Washer, Water Heater - High-Efficiency
Heat Source Natural Gas
Laundry Upper Floor
Exterior
Garage Additional Storage Area, Garage Door Opener, Oversized
Garage Spaces 4.0
Fence Wood
Waterfront N
Water Access N
View Creek/Stream
Roof Type Architectural Shingle
Accessibility None
Parking Type Attached Garage, Driveway
Attached Garage 2
Total Parking Spaces 4
Garage Y
Building
Lot Description Backs - Parkland, Backs to Trees, Partly Wooded, Trees/Wooded
Story 3+
Sewer Public Sewer
Water Public
Architectural Style Craftsman
Level or Stories 3+
Additional Building Above Grade, Below Grade
New Construction N
Schools
Elementary Schools Cunningham Park
Middle Schools Thoreau
High Schools Madison
School District Fairfax County Public Schools
Others
Pets Allowed Y
Senior Community No
Tax ID 0482 03 2345
Ownership Fee Simple
SqFt Source Assessor
Security Features Carbon Monoxide Detector(s),Fire Detection System,Motion Detectors,Security System,Smoke Detector
Special Listing Condition Standard
Pets Description Case by Case Basis
Read Less
Want to know what your home might be worth? Contact us for a FREE valuation!

Our team is ready to help you sell your home for the highest possible price ASAP

Bought with Ruth A Franke • TTR Sothebys International Realty






