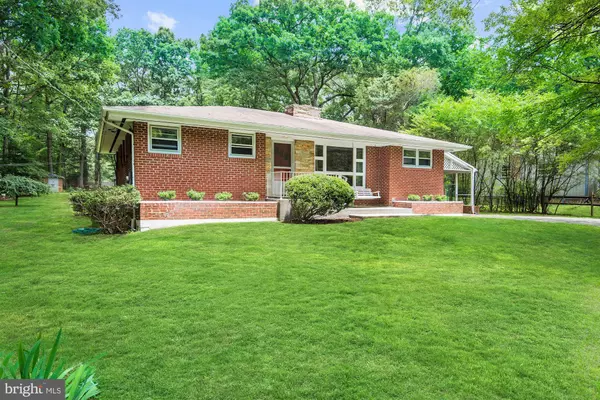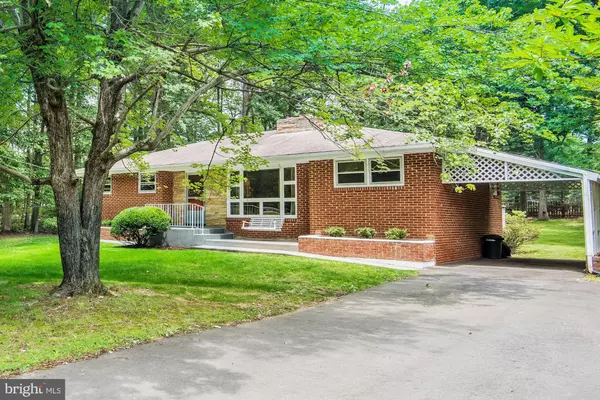$309,000
$299,900
3.0%For more information regarding the value of a property, please contact us for a free consultation.
5192 DUMFRIES RD Warrenton, VA 20187
3 Beds
2 Baths
1,586 SqFt
Key Details
Sold Price $309,000
Property Type Single Family Home
Sub Type Detached
Listing Status Sold
Purchase Type For Sale
Square Footage 1,586 sqft
Price per Sqft $194
Subdivision Rock Springs
MLS Listing ID VAFQ160564
Sold Date 08/12/19
Style Ranch/Rambler
Bedrooms 3
Full Baths 2
HOA Y/N N
Abv Grd Liv Area 1,346
Originating Board BRIGHT
Year Built 1957
Annual Tax Amount $2,631
Tax Year 2018
Lot Size 0.663 Acres
Acres 0.66
Property Description
Enjoy countless relaxing afternoons in this peaceful haven on the DC side of Warrenton! This beautifully maintained rambler on over .5 acres welcomes you home with a long driveway to a carport, stately four side s brick and porch with swinging bench. The private backyard with deck is perfect for entertaining with serene wooded views. The interior features wonderful hardwood floors, impressive fieldstone fireplace, fresh paint and 3 generous bedrooms. Relax in the partially finished walk-up basement featuring a rec room, full bath and large unfinished area offering plenty of options for additional living space and/or storage. Get away from it all while still being minutes to shopping/dining, local wineries and Rt29. Don t Miss!
Location
State VA
County Fauquier
Zoning R1
Rooms
Basement Other, Partially Finished
Main Level Bedrooms 3
Interior
Hot Water Electric
Heating Forced Air
Cooling Central A/C
Equipment Washer, Dryer, Cooktop, Dishwasher, Refrigerator, Oven - Wall
Appliance Washer, Dryer, Cooktop, Dishwasher, Refrigerator, Oven - Wall
Heat Source Natural Gas
Exterior
Garage Spaces 1.0
Water Access N
Accessibility Other
Total Parking Spaces 1
Garage N
Building
Story 2
Sewer Septic = # of BR
Water Private, Well
Architectural Style Ranch/Rambler
Level or Stories 2
Additional Building Above Grade, Below Grade
New Construction N
Schools
Elementary Schools Greenville
Middle Schools Auburn
High Schools Kettle Run
School District Fauquier County Public Schools
Others
Senior Community No
Tax ID 7904-69-1359
Ownership Fee Simple
SqFt Source Estimated
Special Listing Condition Standard
Read Less
Want to know what your home might be worth? Contact us for a FREE valuation!

Our team is ready to help you sell your home for the highest possible price ASAP

Bought with Pamela E Rock • Weichert, REALTORS





