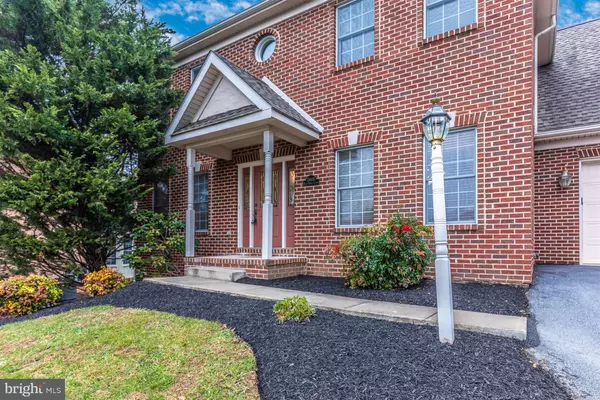$345,000
$359,900
4.1%For more information regarding the value of a property, please contact us for a free consultation.
13605 ROCK MAPLE CT Hagerstown, MD 21742
5 Beds
5 Baths
3,853 SqFt
Key Details
Sold Price $345,000
Property Type Single Family Home
Sub Type Detached
Listing Status Sold
Purchase Type For Sale
Square Footage 3,853 sqft
Price per Sqft $89
Subdivision Maple Valley Estates
MLS Listing ID MDWA136410
Sold Date 08/08/19
Style Colonial
Bedrooms 5
Full Baths 3
Half Baths 2
HOA Y/N N
Abv Grd Liv Area 2,653
Originating Board BRIGHT
Year Built 2002
Annual Tax Amount $3,312
Tax Year 2018
Lot Size 0.334 Acres
Acres 0.33
Property Description
Beautiful 5 bedroom all-brick colonial style house designed with peace and quiet in mind featuring gourmet kitchen with breakfast nook, formal dining room, large den and living room with built-in gas fireplace/entertainment center. Spacious bedrooms, large secluded yard and finished basement with bedroom/full bath, second living room and den. House features plenty of extra storage in unfinished portion of basement that opens to back yard and a two-car garage. Large master bedroom upstairs overlooking back yard with full, jetted bath, separate shower, two sinks and walk-in closet.Sitting well above street level. Watch it all from the extra-large wooden deck reinforced and powered for hot tub and featuring extra storage below for yard equipment, etc.Move-in-ready and located in a cul-de-sac in desirable Maple Valley Estates. Great proximity to I-81 and Fountainhead shopping/dining area. Situated in North High, Northern Middle and Paramount Elementary school zones.
Location
State MD
County Washington
Zoning RS
Rooms
Other Rooms Bedroom 1
Basement Full
Main Level Bedrooms 5
Interior
Heating Forced Air
Cooling Central A/C
Fireplaces Number 1
Heat Source Natural Gas
Exterior
Parking Features Garage - Front Entry
Garage Spaces 2.0
Water Access N
Accessibility Other
Attached Garage 2
Total Parking Spaces 2
Garage Y
Building
Story 3+
Sewer Public Sewer
Water Public
Architectural Style Colonial
Level or Stories 3+
Additional Building Above Grade, Below Grade
New Construction N
Schools
School District Washington County Public Schools
Others
Senior Community No
Tax ID 2227030831
Ownership Fee Simple
SqFt Source Estimated
Special Listing Condition Standard
Read Less
Want to know what your home might be worth? Contact us for a FREE valuation!

Our team is ready to help you sell your home for the highest possible price ASAP

Bought with Judy W Allen • Coldwell Banker Realty - Washington





