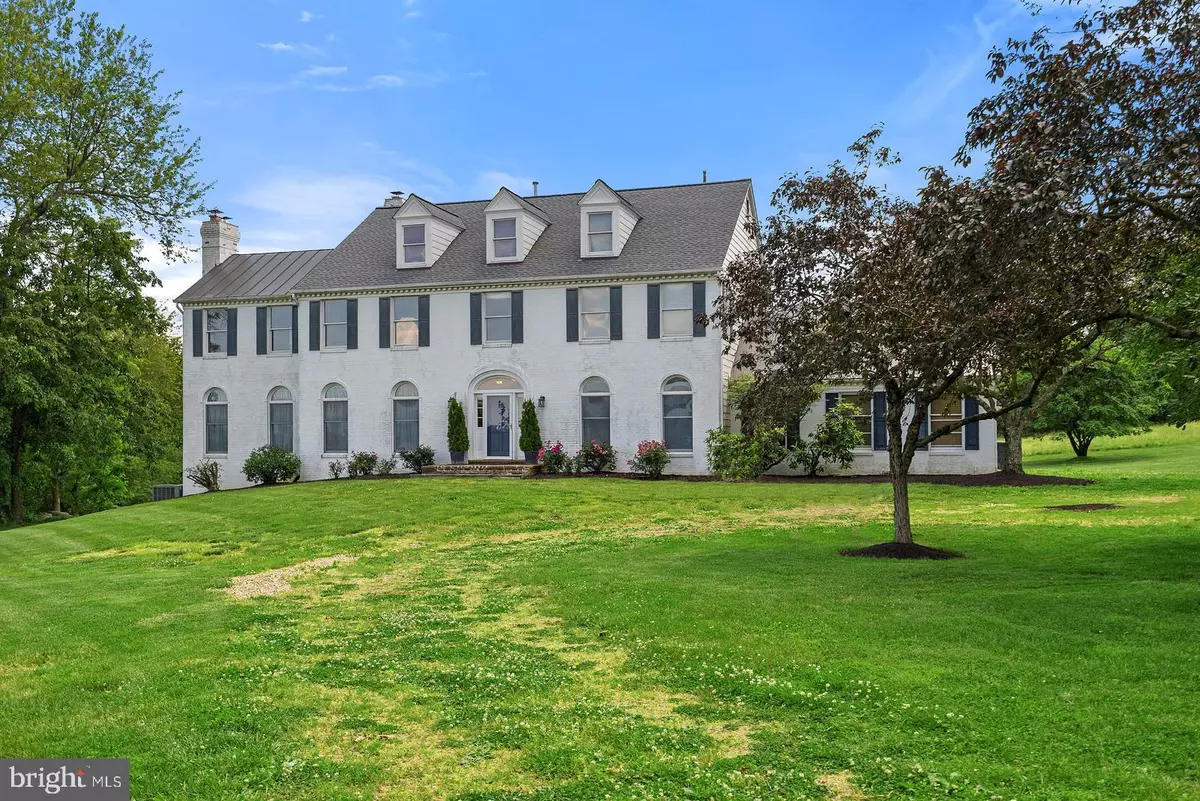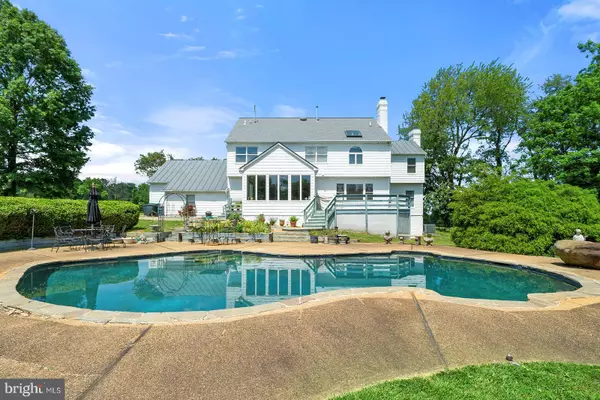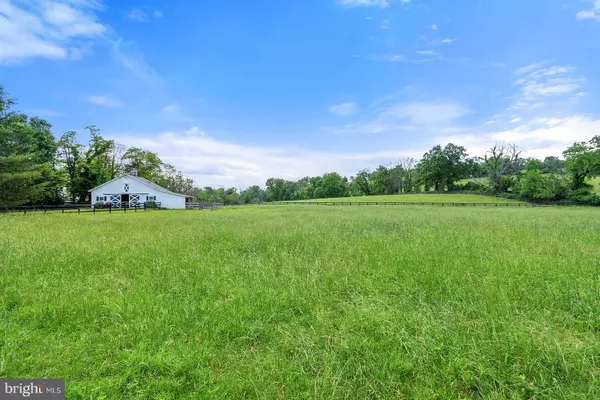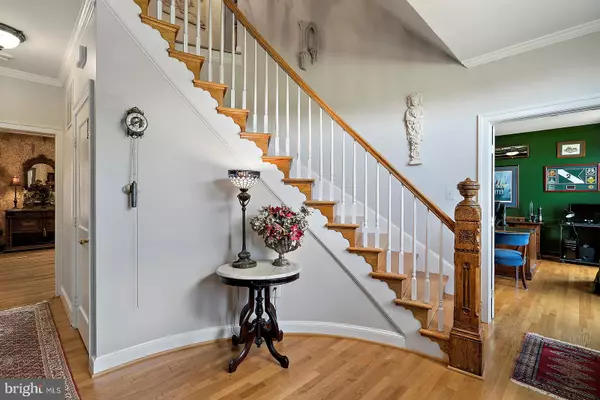$900,000
$900,000
For more information regarding the value of a property, please contact us for a free consultation.
35361 PAXSON RD Round Hill, VA 20141
4 Beds
5 Baths
5,309 SqFt
Key Details
Sold Price $900,000
Property Type Single Family Home
Sub Type Detached
Listing Status Sold
Purchase Type For Sale
Square Footage 5,309 sqft
Price per Sqft $169
Subdivision None Available
MLS Listing ID VALO385696
Sold Date 08/12/19
Style Colonial
Bedrooms 4
Full Baths 4
Half Baths 1
HOA Y/N N
Abv Grd Liv Area 3,728
Originating Board BRIGHT
Year Built 1989
Annual Tax Amount $7,781
Tax Year 2018
Lot Size 20.000 Acres
Acres 20.0
Property Description
Lovely 20 acre farm with a large well constructed home, heated inground pool, board fencing, 4 stall center aisle barn, run in shed & machine shed. Many updates. Wood floors throughout main & upper levels. The property is divided into two separate lots, a 7 acre parcel a 13 acre parcel totaling 20 acres! Large living room with fireplace, private main level study, formal dining room with fireplace, kitchen with updated SS appliances and granite counter tops. Light filled sunroom off kitchen with walls of windows to enjoy the spectacular views. Upstairs has a master suite with a sitting area and updated master bath plus 3 closets. There is an additional bedroom with a private bath plus 2 other bedroom that share a hall bath for a total of 4 upper level bedrooms and 3 full baths. The walkout basement is finished with a kitchenette, a den that could be used as a bedroom, a full bath an exercise room and a rec room. The pool is heated and surrounded by gardens and a patio. There is a large deck off the sunroom. A built in generator and a standing seam metal room are nice features. The barn is 4 stall with electric and hot/cold water. There is a hay loft and a wash stall in the center aisle plus a tack/feed room. There are 5 fenced pastures and a dry lot that has served as a riding ring. There is a machine shed and a run in shed which sits on the 7 acre parcel. Board fencing on all pastures. The tree lined driveway is at the end of Paxson, just off the paved Airmont Road. Across Paxson Rd. is the JK Community Farm which is being put into Conservation Easment so your views will never be changed!
Location
State VA
County Loudoun
Zoning AR
Rooms
Other Rooms Living Room, Dining Room, Bedroom 2, Bedroom 3, Bedroom 4, Kitchen, Den, Breakfast Room, Bedroom 1, Exercise Room, Office, Workshop, Efficiency (Additional), Bathroom 1, Bathroom 2, Bathroom 3
Basement Full, Rear Entrance, Walkout Level, Fully Finished
Interior
Interior Features Ceiling Fan(s), Curved Staircase, Wood Floors
Heating Hot Water
Cooling Central A/C
Fireplaces Number 3
Fireplaces Type Wood
Heat Source Propane - Leased
Laundry Main Floor
Exterior
Exterior Feature Deck(s)
Parking Features Garage - Side Entry
Garage Spaces 2.0
Fence Board
Pool In Ground
Water Access N
View Pasture, Scenic Vista
Street Surface Gravel
Accessibility None
Porch Deck(s)
Road Frontage State
Attached Garage 2
Total Parking Spaces 2
Garage Y
Building
Lot Description Cleared, Open, Private, Rural, Road Frontage
Story 3+
Sewer Perc Approved Septic
Water None
Architectural Style Colonial
Level or Stories 3+
Additional Building Above Grade, Below Grade
New Construction N
Schools
Elementary Schools Round Hill
Middle Schools Harmony
High Schools Woodgrove
School District Loudoun County Public Schools
Others
Senior Community No
Tax ID 587262871000
Ownership Fee Simple
SqFt Source Estimated
Horse Property Y
Horse Feature Stable(s), Horses Allowed, Paddock
Special Listing Condition Standard
Read Less
Want to know what your home might be worth? Contact us for a FREE valuation!

Our team is ready to help you sell your home for the highest possible price ASAP

Bought with Lydia Clark • Long & Foster Real Estate, Inc.





