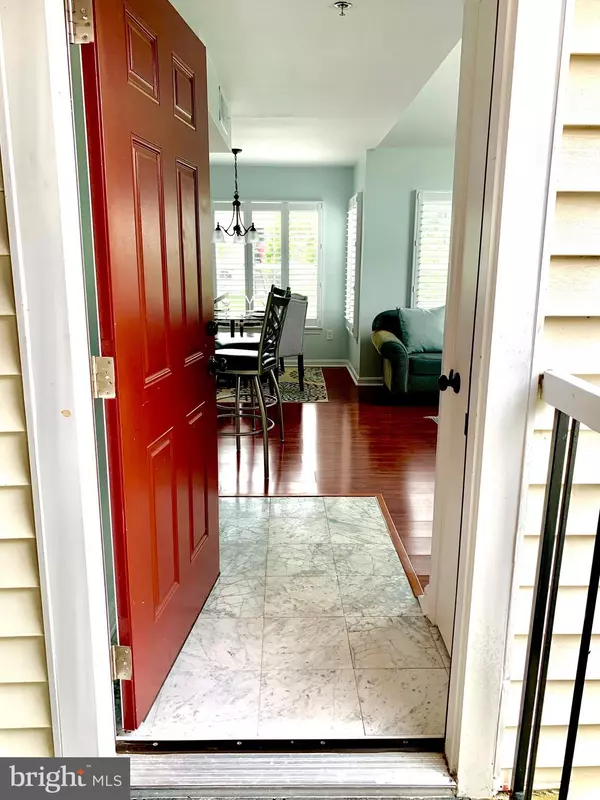$170,000
$175,000
2.9%For more information regarding the value of a property, please contact us for a free consultation.
10408 WESTRIDGE DR #201 Bowie, MD 20721
2 Beds
2 Baths
836 SqFt
Key Details
Sold Price $170,000
Property Type Condo
Sub Type Condo/Co-op
Listing Status Sold
Purchase Type For Sale
Square Footage 836 sqft
Price per Sqft $203
Subdivision Vistas At Lake Arbor
MLS Listing ID MDPG531582
Sold Date 08/15/19
Style Contemporary
Bedrooms 2
Full Baths 2
Condo Fees $383/mo
HOA Y/N N
Abv Grd Liv Area 836
Originating Board BRIGHT
Year Built 1989
Annual Tax Amount $1,433
Tax Year 2018
Lot Size 2,497 Sqft
Acres 0.06
Property Description
**SUBDIVISION NOT FHA APPROVED** Why rent when you can own this gorgeous bright and sunny, 2 bedroom/2 bath, newly-renovated condo just outside Washington DC and less than a minute to the Largo Metro! Excellent opportunity for investors, too, with monthly rent ranging from $1500 to $1800. Located in the highly sought-after, tranquil, Vistas Community at Lake Arbor, this immaculate condo features an open floor plan living room & dining room with vaulted ceilings, Palladian windows, louvered plantation shutters, marble flooring entryway and a cozy wood burning fireplace. In the kitchen are granite countertops, porcelain tile flooring, new appliances, and solid wood cabinets. Water Heater, HVAC System and all appliances are under 3 years old. In the spring, the cherry blossom trees outside the condo are breathtakingly beautiful. Ample parking with easy access to the condo, which is on the 2nd level. ADT Security alarm and cable ready. Quiet neighbors and neighborhood which boasts dozens of new stores, services, restaurants, and movie theater. Easy and very close access to major highways such as 1-95, 295 and MD-Rt 50. Call Listing Agent with any question.
Location
State MD
County Prince Georges
Zoning RS
Rooms
Other Rooms Living Room, Dining Room, Bedroom 2, Kitchen, Bedroom 1, Bathroom 1, Bathroom 2
Main Level Bedrooms 2
Interior
Interior Features Combination Dining/Living, Dining Area, Floor Plan - Open
Hot Water Electric
Heating Central
Cooling Central A/C
Fireplaces Number 1
Fireplaces Type Fireplace - Glass Doors, Wood
Equipment Built-In Microwave, Dishwasher, Disposal, Dryer, Oven/Range - Electric, Refrigerator, Stainless Steel Appliances, Stove, Washer, Energy Efficient Appliances, Exhaust Fan, Washer/Dryer Stacked
Fireplace Y
Appliance Built-In Microwave, Dishwasher, Disposal, Dryer, Oven/Range - Electric, Refrigerator, Stainless Steel Appliances, Stove, Washer, Energy Efficient Appliances, Exhaust Fan, Washer/Dryer Stacked
Heat Source Electric
Laundry Washer In Unit, Dryer In Unit
Exterior
Garage Spaces 2.0
Utilities Available Electric Available, Sewer Available, Water Available
Amenities Available Reserved/Assigned Parking
Waterfront N
Water Access N
Accessibility Other
Parking Type Parking Lot
Total Parking Spaces 2
Garage N
Building
Story 1
Sewer Public Sewer
Water Public
Architectural Style Contemporary
Level or Stories 1
Additional Building Above Grade, Below Grade
New Construction N
Schools
School District Prince George'S County Public Schools
Others
HOA Fee Include Common Area Maintenance,Ext Bldg Maint,Insurance,Lawn Maintenance,Management,Pool(s),Reserve Funds,Snow Removal,Trash
Senior Community No
Tax ID 17131520774
Ownership Condominium
Acceptable Financing Conventional, Cash
Listing Terms Conventional, Cash
Financing Conventional,Cash
Special Listing Condition Standard
Read Less
Want to know what your home might be worth? Contact us for a FREE valuation!

Our team is ready to help you sell your home for the highest possible price ASAP

Bought with Jeanette Spicer • Keller Williams Preferred Properties






