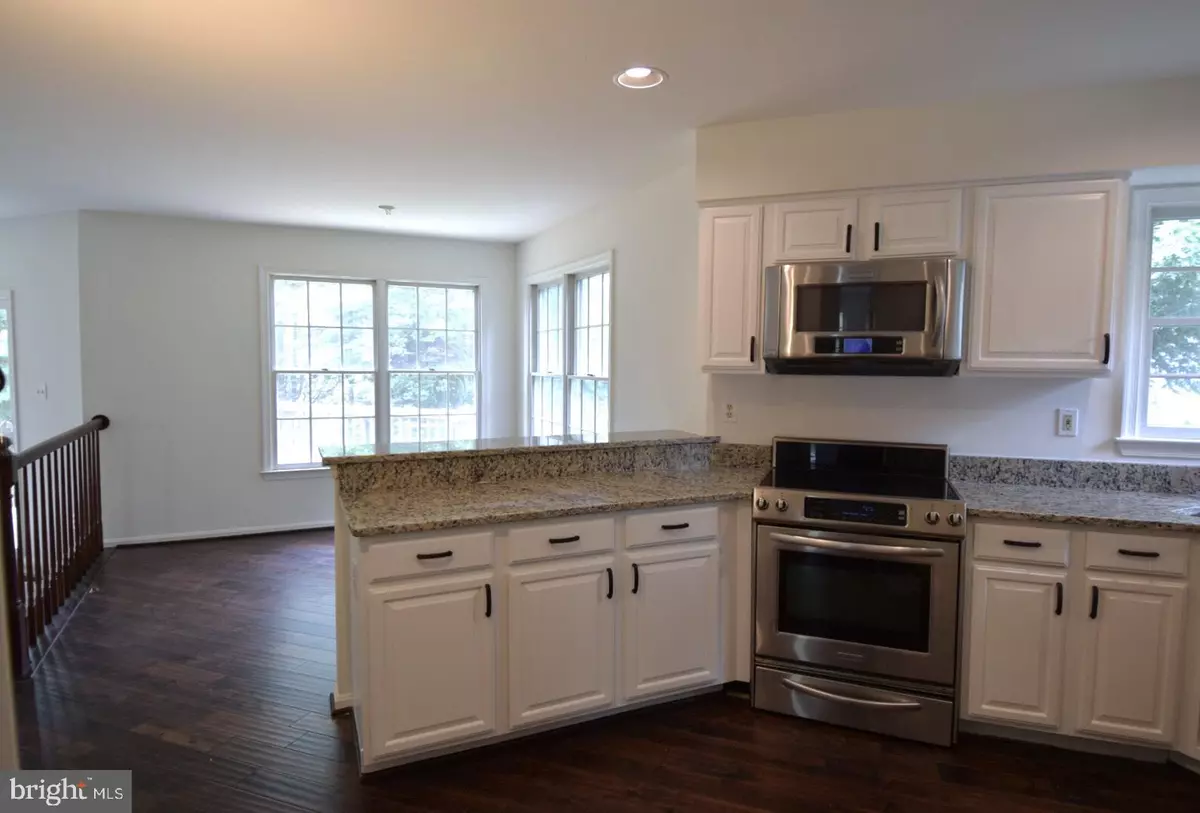$497,000
$490,000
1.4%For more information regarding the value of a property, please contact us for a free consultation.
6404 STEEL FLOWER PATH Columbia, MD 21045
4 Beds
3 Baths
2,354 SqFt
Key Details
Sold Price $497,000
Property Type Single Family Home
Sub Type Detached
Listing Status Sold
Purchase Type For Sale
Square Footage 2,354 sqft
Price per Sqft $211
Subdivision Kendall Ridge
MLS Listing ID MDHW266224
Sold Date 08/12/19
Style Colonial
Bedrooms 4
Full Baths 2
Half Baths 1
HOA Fees $117/ann
HOA Y/N Y
Abv Grd Liv Area 2,354
Originating Board BRIGHT
Year Built 1989
Annual Tax Amount $7,025
Tax Year 2019
Lot Size 8,657 Sqft
Acres 0.2
Property Description
Drive up to this quiet cul-de-sac and the walking path is there for a jog or stroll. You will love this updated center hall colonial with new rich dark brown 5 inch hand scraped hardwood floors in the entry and kitchen. The sunny gourmet kitchen has granite countertops with a large undermount sink, stainless steel appliances, white cabinets, and a dining area surrounded by windows. Open to the family room, snuggle up and enjoy a blazing fire. There is a large deck off the family room with a fenced in backyard.The first floor laundry room has a large double door pantry, front loading washer, and dryer. Also on the first floor is a formal dining room and office/formal living room. Upstairs you ll enjoy your large master bedroom with a walkin closet, a separate double door closet, and an adjoining master bath. All the bathrooms have new toilets, white countertops, white cabinets and brushed nickel hardware. New front door on order, new roof 2016 , new gas heat and air conditioning unit 2013, new garage doors 2019, new dishwasher 2019, new sliding glass door 2019, new interior door hardware and hinges 2019, all interior walls, trim and doors, and exterior trim painted 2019, new deck flooring 2019. With gas at the house it s easy to add a gas range if you prefer. Finish the basement and you turbo charge your equity. Close to all the shopping. A must see!
Location
State MD
County Howard
Zoning NT
Rooms
Basement Other
Interior
Interior Features Wood Floors, Walk-in Closet(s), Upgraded Countertops, Soaking Tub, Skylight(s), Pantry, Kitchen - Island, Floor Plan - Open, Butlers Pantry
Heating Forced Air
Cooling Central A/C
Fireplaces Number 1
Fireplaces Type Brick
Equipment Built-In Microwave, Dishwasher, Disposal, Dryer - Front Loading, Icemaker, Oven/Range - Electric, Refrigerator, Stainless Steel Appliances, Washer - Front Loading
Fireplace Y
Appliance Built-In Microwave, Dishwasher, Disposal, Dryer - Front Loading, Icemaker, Oven/Range - Electric, Refrigerator, Stainless Steel Appliances, Washer - Front Loading
Heat Source Central, Natural Gas
Laundry Main Floor
Exterior
Parking Features Garage - Front Entry
Garage Spaces 2.0
Fence Split Rail
Amenities Available Common Grounds, Tot Lots/Playground, Pool - Outdoor, Bike Trail
Water Access N
Accessibility None
Attached Garage 2
Total Parking Spaces 2
Garage Y
Building
Story 3+
Sewer Public Sewer
Water Public
Architectural Style Colonial
Level or Stories 3+
Additional Building Above Grade, Below Grade
New Construction N
Schools
Elementary Schools Deep Run
Middle Schools Mayfield Woods
High Schools Long Reach
School District Howard County Public School System
Others
Senior Community No
Tax ID 1416189774
Ownership Fee Simple
SqFt Source Assessor
Special Listing Condition Standard
Read Less
Want to know what your home might be worth? Contact us for a FREE valuation!

Our team is ready to help you sell your home for the highest possible price ASAP

Bought with Jason Allen • Redfin Corp





