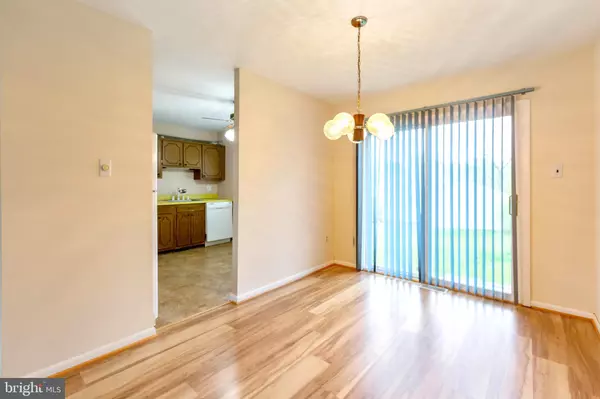$312,000
$312,000
For more information regarding the value of a property, please contact us for a free consultation.
9560 PATCHIN CT Columbia, MD 21045
3 Beds
2 Baths
1,340 SqFt
Key Details
Sold Price $312,000
Property Type Single Family Home
Sub Type Detached
Listing Status Sold
Purchase Type For Sale
Square Footage 1,340 sqft
Price per Sqft $232
Subdivision Village Of Oakland Mills
MLS Listing ID MDHW262482
Sold Date 08/13/19
Style Split Level
Bedrooms 3
Full Baths 1
Half Baths 1
HOA Fees $59/ann
HOA Y/N Y
Abv Grd Liv Area 1,340
Originating Board BRIGHT
Year Built 1973
Annual Tax Amount $4,028
Tax Year 2019
Lot Size 7,832 Sqft
Acres 0.18
Property Description
Single Family Home Priced to Sell!!! Perfect location centrally located on a corner lot in sought after Columbia just minutes from all kinds of shopping, restaurants, bike/walking trails, lakes, parks, golf courses, pools, gyms. Features include a light filled open floor plan, fresh paint, new carpet, wood flooring, newer energy efficient windows, sliding door off dining room and large lower level recreation room with full windows. These original owners have lovingly maintained this charming home and it's ready for you to make it your own. Attention Commuters This home offers easy access to major commuter roads Rt.29/100/95/295 and it is conveniently located to both Baltimore and Washington. Just 15-25 minutes to Marc Train, BWI, Ft. Meade/NSA.
Location
State MD
County Howard
Zoning NT
Interior
Interior Features Carpet, Floor Plan - Open, Formal/Separate Dining Room, Wood Floors
Hot Water Natural Gas
Heating Central
Cooling Central A/C
Flooring Carpet, Wood, Vinyl
Equipment Washer, Dryer, Dishwasher, Oven/Range - Gas, Refrigerator
Furnishings No
Fireplace N
Window Features Energy Efficient
Appliance Washer, Dryer, Dishwasher, Oven/Range - Gas, Refrigerator
Heat Source Natural Gas
Laundry Lower Floor
Exterior
Utilities Available Cable TV, Fiber Optics Available
Amenities Available Golf Course Membership Available, Tot Lots/Playground, Tennis Courts, Pool Mem Avail, Jog/Walk Path
Water Access N
Roof Type Asphalt
Accessibility None
Garage N
Building
Lot Description Corner, Cul-de-sac, Rear Yard, Trees/Wooded
Story 3+
Foundation Slab
Sewer Public Sewer
Water Public
Architectural Style Split Level
Level or Stories 3+
Additional Building Above Grade, Below Grade
New Construction N
Schools
Elementary Schools Stevens Forest
Middle Schools Oakland Mills
High Schools Oakland Mills
School District Howard County Public School System
Others
Senior Community No
Tax ID 1416095710
Ownership Fee Simple
SqFt Source Assessor
Acceptable Financing Conventional, FHA, VA, Cash
Horse Property N
Listing Terms Conventional, FHA, VA, Cash
Financing Conventional,FHA,VA,Cash
Special Listing Condition Standard
Read Less
Want to know what your home might be worth? Contact us for a FREE valuation!

Our team is ready to help you sell your home for the highest possible price ASAP

Bought with Fred A Gomez • Smart Realty, LLC





