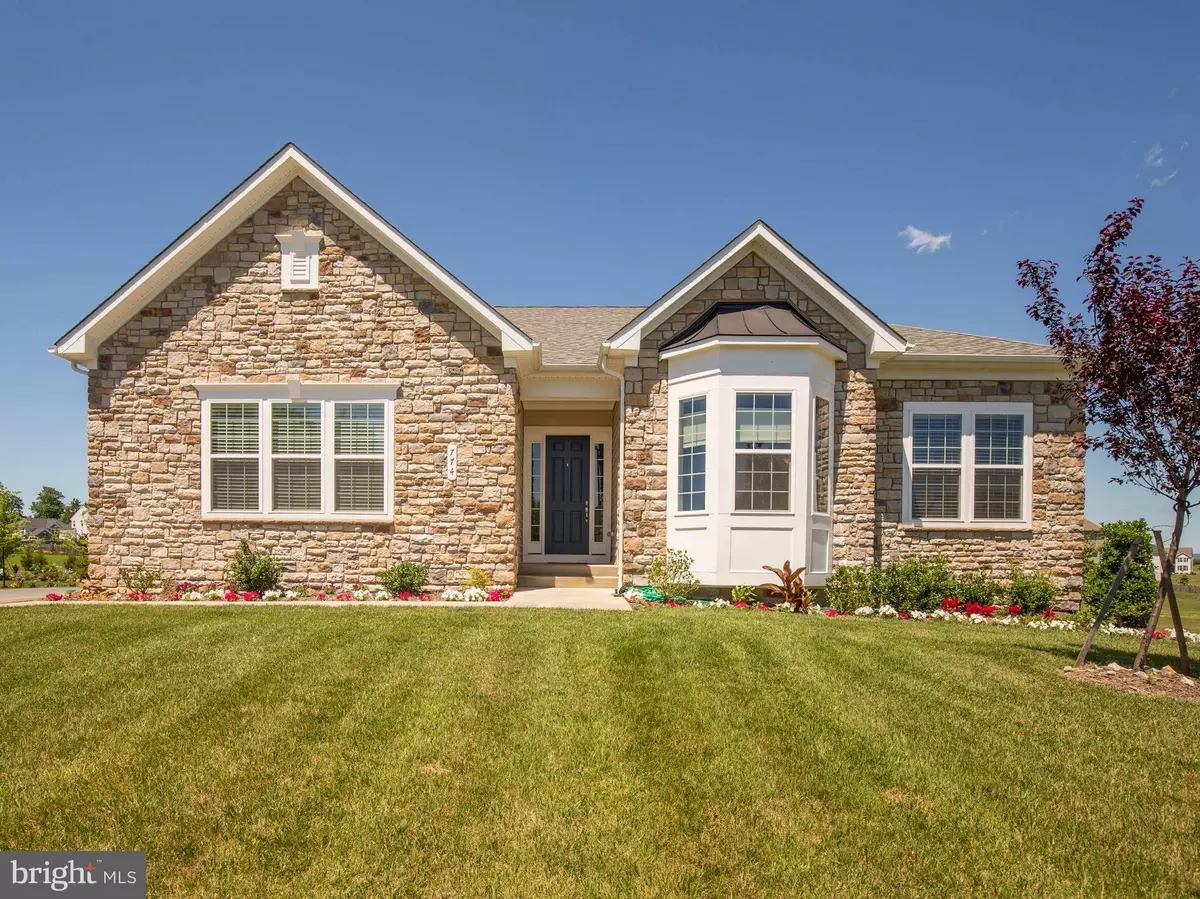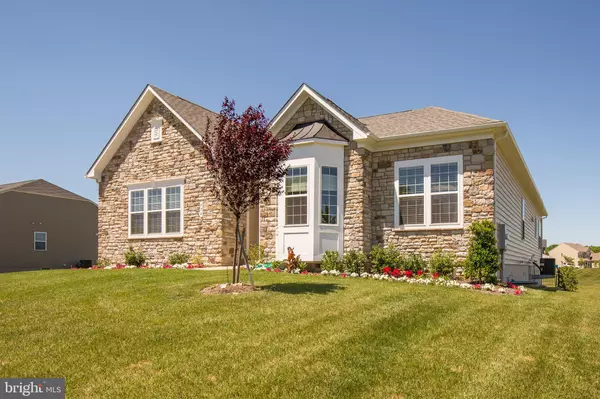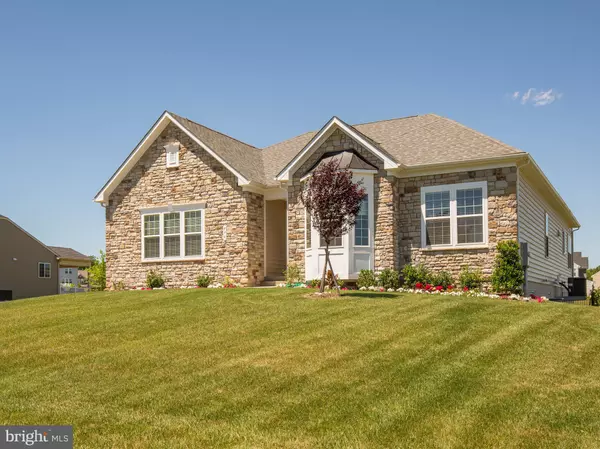$538,000
$549,900
2.2%For more information regarding the value of a property, please contact us for a free consultation.
774 MCGUIRE CIR Berryville, VA 22611
4 Beds
3 Baths
4,500 SqFt
Key Details
Sold Price $538,000
Property Type Single Family Home
Sub Type Detached
Listing Status Sold
Purchase Type For Sale
Square Footage 4,500 sqft
Price per Sqft $119
Subdivision Berryville Glen
MLS Listing ID VACL110506
Sold Date 08/19/19
Style Ranch/Rambler
Bedrooms 4
Full Baths 3
HOA Fees $65/mo
HOA Y/N Y
Abv Grd Liv Area 2,580
Originating Board BRIGHT
Year Built 2017
Annual Tax Amount $4,506
Tax Year 2019
Lot Size 0.540 Acres
Acres 0.54
Property Description
WOW! Almost 5000 sq. ft. of finished space on 2 levels! Want to entertain? This is the home. Gourmet kitchen w/double ovens, tons of counter space. Huge island w/sink and room for seating. Tons of windows across the back of breakfast room w/deck access. Great office/study area just off the kitchen for those after school lessons while cooking dinner. Great open flowing floorplan. Family room w/gas fireplace that is open to kitchen for even better entertainment value. Split bedrooms - master suite w/awesome master bath area w/floor to ceiling tiled walkin shower, water closet, double vanities w/upgraded counters - huge walkin closet. There is a formal office, or living room along w/laundry area, full hall bath and 2 more bedrooms. All rooms area generous size. The enormous finished basement has tons of areas for living - rec. room, game areas, 4th bedroom and full bath, storage areas and just lots of space to accommodate even the largest gatherings. What an awesome home.. Just minutes from the Loudoun County line, but Clarke County price and taxes. Come see!
Location
State VA
County Clarke
Zoning DR1
Rooms
Other Rooms Primary Bedroom, Bedroom 2, Bedroom 3, Bedroom 4, Kitchen, Family Room, Basement, Foyer, Breakfast Room, Office, Storage Room, Media Room, Primary Bathroom
Basement Full, Connecting Stairway, Daylight, Full, Fully Finished, Improved, Heated, Outside Entrance, Walkout Stairs, Windows
Main Level Bedrooms 3
Interior
Interior Features Breakfast Area, Carpet, Central Vacuum, Entry Level Bedroom, Family Room Off Kitchen, Floor Plan - Open, Kitchen - Gourmet, Kitchen - Island, Primary Bath(s), Recessed Lighting, Upgraded Countertops, Walk-in Closet(s), Window Treatments, Wood Floors
Hot Water Natural Gas
Cooling Ceiling Fan(s), Central A/C, Programmable Thermostat
Fireplaces Number 1
Fireplaces Type Mantel(s), Gas/Propane
Equipment Central Vacuum, Built-In Microwave, Cooktop, Disposal, Dishwasher, Dryer, Icemaker, Microwave, Oven - Double, Refrigerator, Stainless Steel Appliances, Washer, Water Dispenser, Water Heater
Fireplace Y
Window Features Atrium,Insulated,Vinyl Clad
Appliance Central Vacuum, Built-In Microwave, Cooktop, Disposal, Dishwasher, Dryer, Icemaker, Microwave, Oven - Double, Refrigerator, Stainless Steel Appliances, Washer, Water Dispenser, Water Heater
Heat Source Natural Gas
Laundry Main Floor
Exterior
Exterior Feature Deck(s)
Parking Features Garage - Side Entry, Garage Door Opener
Garage Spaces 2.0
Utilities Available Cable TV
Water Access N
View Mountain
Roof Type Architectural Shingle
Accessibility None
Porch Deck(s)
Attached Garage 2
Total Parking Spaces 2
Garage Y
Building
Lot Description Landscaping, Premium
Story 2
Sewer Public Sewer
Water Public
Architectural Style Ranch/Rambler
Level or Stories 2
Additional Building Above Grade, Below Grade
Structure Type 9'+ Ceilings
New Construction N
Schools
Middle Schools Clarke County
High Schools Clarke County
School District Clarke County Public Schools
Others
Senior Community No
Tax ID 14C--1-50
Ownership Fee Simple
SqFt Source Assessor
Acceptable Financing Cash, Conventional, VA
Listing Terms Cash, Conventional, VA
Financing Cash,Conventional,VA
Special Listing Condition Standard
Read Less
Want to know what your home might be worth? Contact us for a FREE valuation!

Our team is ready to help you sell your home for the highest possible price ASAP

Bought with James Craig Alexander • Coldwell Banker Premier





