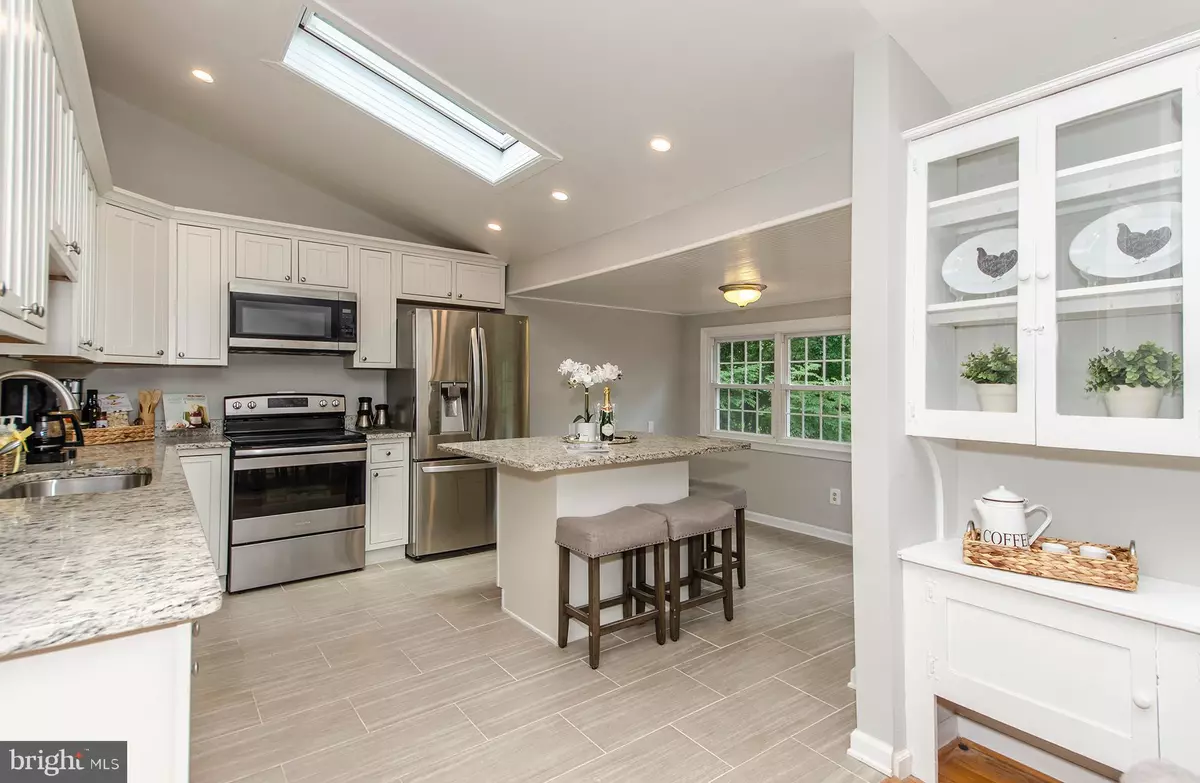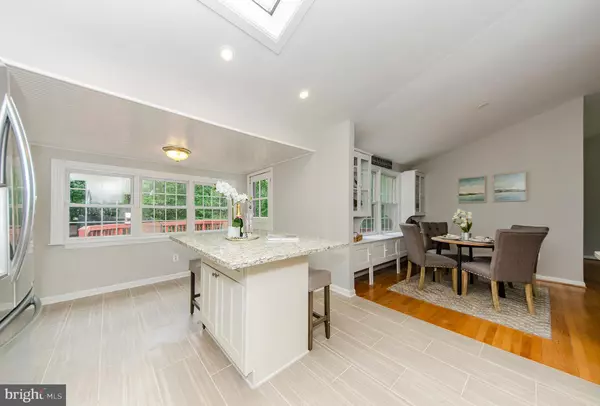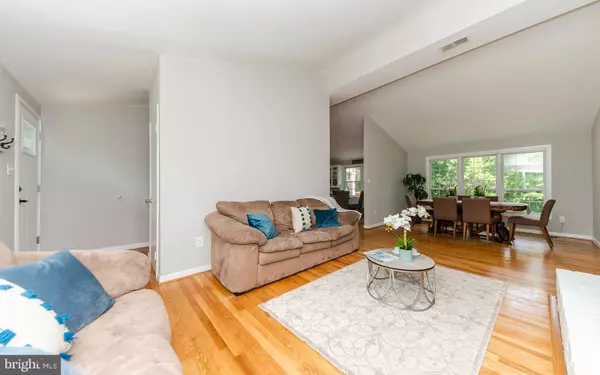$618,000
$625,000
1.1%For more information regarding the value of a property, please contact us for a free consultation.
4501 GUINEA RD Annandale, VA 22003
3 Beds
3 Baths
2,588 SqFt
Key Details
Sold Price $618,000
Property Type Single Family Home
Sub Type Detached
Listing Status Sold
Purchase Type For Sale
Square Footage 2,588 sqft
Price per Sqft $238
Subdivision Woods Of Ilda
MLS Listing ID VAFX1073578
Sold Date 08/22/19
Style Ranch/Rambler
Bedrooms 3
Full Baths 3
HOA Y/N N
Abv Grd Liv Area 1,460
Originating Board BRIGHT
Year Built 1959
Annual Tax Amount $6,637
Tax Year 2019
Lot Size 0.506 Acres
Acres 0.51
Property Description
Move in Ready! Amazing 3 bed/3 full bath rambler with a huge bonus room on lower level, nestled on 1/2 acre in sought after Woodson school pyramid! Vaulted ceilings in expansive living room with wood burning fireplace. Renovated kitchen, stainless steel appliances, granite countertops, and beautiful ceramic tile. Breakfast room with tons of light overlooking huge backyard. Hardwood floors throughout the main level and new carpet, hardwood floors in the lower level. Lower level is completely remodeled from top to bottom. Large office includes egress window, custom shelves in laundry room, and walk out access to backyard. Fully fenced backyard with mature trees and plants is the ultimate park like setting. Parking is a breeze with the double wide driveway that will easily fit 5 cars and there is plenty of street parking. Minutes to 495, Dunn Loring Metro, DC, Tysons Corner, Alexandria, and both airports, 25 minutes from new Amazon HQ.
Location
State VA
County Fairfax
Zoning 110
Rooms
Other Rooms Living Room, Dining Room, Primary Bedroom, Bedroom 2, Bedroom 3, Kitchen, Family Room, Breakfast Room, Laundry, Office, Bathroom 2, Bathroom 3, Primary Bathroom
Basement Fully Finished, Interior Access, Outside Entrance, Walkout Level
Main Level Bedrooms 3
Interior
Interior Features Attic, Breakfast Area, Built-Ins, Carpet, Combination Dining/Living, Dining Area, Floor Plan - Open, Kitchen - Gourmet, Kitchen - Table Space, Primary Bath(s), Recessed Lighting, Wood Floors
Hot Water Electric
Heating Central, Forced Air
Cooling Central A/C, Ductless/Mini-Split
Flooring Hardwood, Ceramic Tile, Carpet
Fireplaces Number 2
Fireplaces Type Wood
Equipment Dishwasher, Disposal, Dryer, Exhaust Fan, Microwave, Oven - Wall, Stove, Washer, Stainless Steel Appliances, Refrigerator
Fireplace Y
Appliance Dishwasher, Disposal, Dryer, Exhaust Fan, Microwave, Oven - Wall, Stove, Washer, Stainless Steel Appliances, Refrigerator
Heat Source Electric
Laundry Lower Floor
Exterior
Waterfront N
Water Access N
Roof Type Shingle
Accessibility None
Parking Type None
Garage N
Building
Story 2
Sewer Septic = # of BR
Water Public
Architectural Style Ranch/Rambler
Level or Stories 2
Additional Building Above Grade, Below Grade
New Construction N
Schools
Elementary Schools Wakefield Forest
Middle Schools Frost
High Schools Woodson
School District Fairfax County Public Schools
Others
Senior Community No
Tax ID 0692 04010006
Ownership Fee Simple
SqFt Source Assessor
Horse Property N
Special Listing Condition Standard
Read Less
Want to know what your home might be worth? Contact us for a FREE valuation!

Our team is ready to help you sell your home for the highest possible price ASAP

Bought with Non Member • Non Subscribing Office






