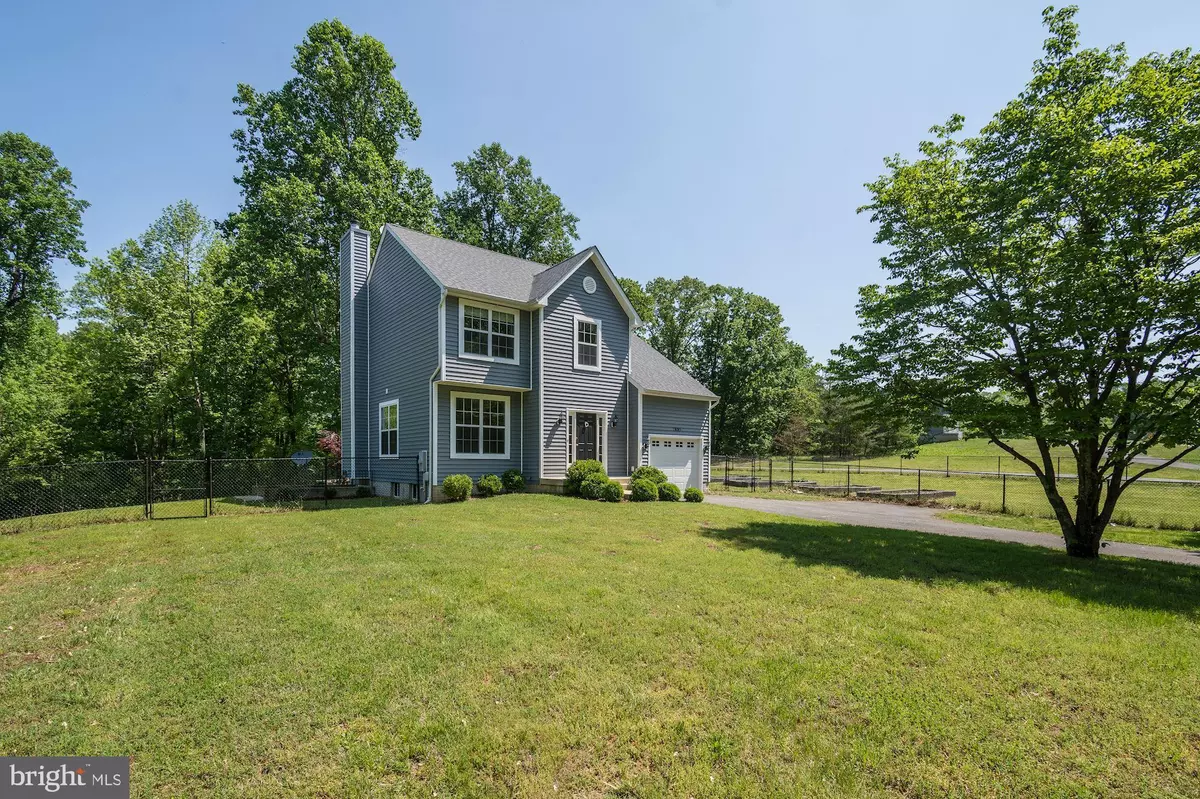$385,000
$385,000
For more information regarding the value of a property, please contact us for a free consultation.
1695 LOTTIE FOWLER RD Prince Frederick, MD 20678
4 Beds
3 Baths
1,592 SqFt
Key Details
Sold Price $385,000
Property Type Single Family Home
Sub Type Detached
Listing Status Sold
Purchase Type For Sale
Square Footage 1,592 sqft
Price per Sqft $241
Subdivision None Available
MLS Listing ID MDCA169242
Sold Date 08/22/19
Style Colonial,Traditional
Bedrooms 4
Full Baths 2
Half Baths 1
HOA Y/N N
Abv Grd Liv Area 1,592
Originating Board BRIGHT
Year Built 2013
Annual Tax Amount $3,682
Tax Year 2018
Lot Size 1.000 Acres
Acres 1.0
Property Description
Continue to show for non-contingent offer. Welcome Home to this adorable almost-new Colonial situated on one acre of privacy. You'll quickly appreciate the amenities included at such an affordable price. Hardwood flooring warms the entire main level where you'll find a wood-burning fireplace as the centerpiece of the family room. A walk-out Bay window provides additional charm as well as plenty of natural light. Light-sage 42" soft close cabinetry with granite counter tops, stainless appliances and two pantries adorn the kitchen. Sliders off the kitchen open to a fabulous brick paver patio shaded by a large pergola to enjoy your morning coffee or to entertain friends and family alfresco! The upper level four bedrooms include a graciously-sized owner's suite with private bath and walk-in closet. The home provides three additional bedrooms for plenty of room to grow. The unfinished basement has a sliding glass door for plenty of light, extra storage and with a little imagination, great additional living space. There's plenty of room outdoors for gardening, play areas and pets. This home feels removed from the hustle and bustle of an urban setting yet is very convenient to shopping, restaurants, entertainment and commuting routes.
Location
State MD
County Calvert
Zoning RUR
Rooms
Basement Other, Daylight, Partial, Connecting Stairway, Interior Access, Side Entrance, Space For Rooms, Sump Pump, Unfinished, Walkout Stairs
Interior
Interior Features Breakfast Area, Carpet, Ceiling Fan(s), Chair Railings, Combination Dining/Living, Combination Kitchen/Living, Family Room Off Kitchen, Floor Plan - Open, Formal/Separate Dining Room, Kitchen - Eat-In, Kitchen - Table Space, Primary Bath(s), Upgraded Countertops, Walk-in Closet(s), Wood Floors, Combination Kitchen/Dining, Pantry
Heating Heat Pump(s)
Cooling Central A/C
Flooring Hardwood, Carpet, Vinyl
Fireplaces Number 1
Fireplaces Type Mantel(s), Wood
Equipment Dishwasher, Dryer, Oven/Range - Electric, Range Hood, Refrigerator, Stainless Steel Appliances, Washer
Fireplace Y
Window Features Double Pane,Screens
Appliance Dishwasher, Dryer, Oven/Range - Electric, Range Hood, Refrigerator, Stainless Steel Appliances, Washer
Heat Source Electric
Laundry Basement
Exterior
Exterior Feature Patio(s)
Garage Garage - Front Entry, Garage Door Opener
Garage Spaces 5.0
Fence Chain Link
Waterfront N
Water Access N
Roof Type Architectural Shingle
Accessibility None
Porch Patio(s)
Parking Type Attached Garage, Driveway
Attached Garage 1
Total Parking Spaces 5
Garage Y
Building
Story 3+
Foundation Concrete Perimeter
Sewer Community Septic Tank, Private Septic Tank
Water Well
Architectural Style Colonial, Traditional
Level or Stories 3+
Additional Building Above Grade, Below Grade
New Construction N
Schools
School District Calvert County Public Schools
Others
Senior Community No
Tax ID 0502007363
Ownership Fee Simple
SqFt Source Assessor
Special Listing Condition Standard
Read Less
Want to know what your home might be worth? Contact us for a FREE valuation!

Our team is ready to help you sell your home for the highest possible price ASAP

Bought with Delaney I Burgess • RE/MAX United Real Estate






