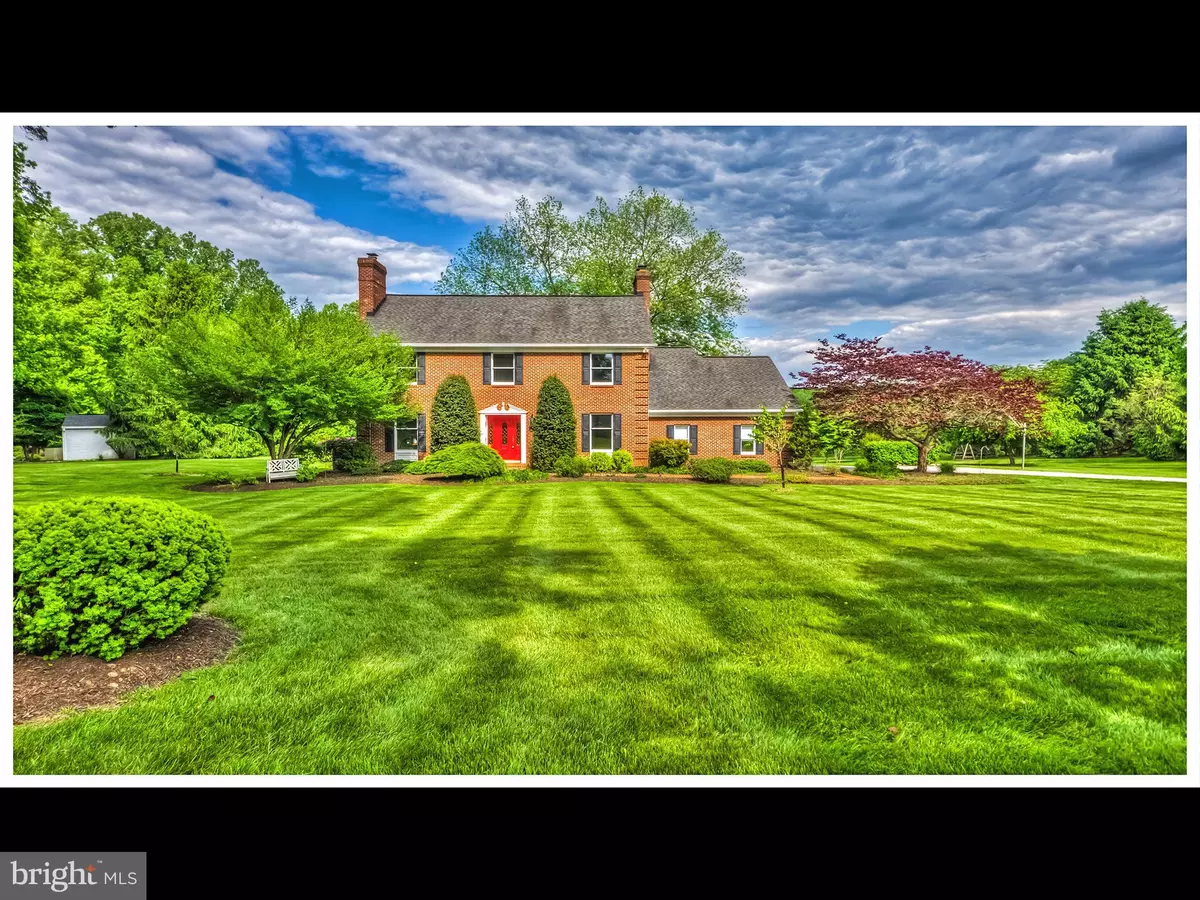$600,000
$600,000
For more information regarding the value of a property, please contact us for a free consultation.
7011 BRENTWOOD DR Marriottsville, MD 21104
5 Beds
5 Baths
4,260 SqFt
Key Details
Sold Price $600,000
Property Type Single Family Home
Sub Type Detached
Listing Status Sold
Purchase Type For Sale
Square Footage 4,260 sqft
Price per Sqft $140
Subdivision None Available
MLS Listing ID MDCR188564
Sold Date 08/23/19
Style Colonial
Bedrooms 5
Full Baths 2
Half Baths 3
HOA Fees $66/qua
HOA Y/N Y
Abv Grd Liv Area 3,560
Originating Board BRIGHT
Year Built 1987
Annual Tax Amount $6,247
Tax Year 2018
Lot Size 3.660 Acres
Acres 3.66
Property Description
Rare opportunity to be in sought after Stratton Woods community of Marriottsville! This beautiful home was recently updated with new carpet, a whole house painting, new light fixtures and is move-in ready for your buyers. Take advantage of the first time this custom home has been offered for sale, this modern classic is still owned by the original homeowners. The first floor boasts multiple living and entertaining spaces plus an office with custom stained glass. The spacious kitchen is highlighted by a Viking range, Subzero fridge and endless granite countertop space plus amazing views of the sprawling backyard with its collection of blooming trees and flowers. Finished basement includes a main rec area plus a separate office/den. Soaring cathedral ceilings in the master bedroom and morning room off of the kitchen. Private brick patio for morning coffee or evening cocktails. The list goes on and on, this one is a showstopper!
Location
State MD
County Carroll
Zoning R40000
Rooms
Basement Other
Main Level Bedrooms 1
Interior
Heating Heat Pump(s)
Cooling Central A/C, Zoned
Fireplaces Number 2
Fireplace Y
Heat Source Electric
Exterior
Garage Garage Door Opener, Garage - Side Entry
Garage Spaces 5.0
Waterfront N
Water Access N
Accessibility None
Parking Type Attached Garage
Attached Garage 2
Total Parking Spaces 5
Garage Y
Building
Story 3+
Sewer On Site Septic
Water Well
Architectural Style Colonial
Level or Stories 3+
Additional Building Above Grade, Below Grade
New Construction N
Schools
Elementary Schools Carrolltowne
Middle Schools Oklahoma Road
High Schools Liberty
School District Carroll County Public Schools
Others
HOA Fee Include Snow Removal,Reserve Funds,Trash
Senior Community No
Tax ID 0705057892
Ownership Fee Simple
SqFt Source Assessor
Acceptable Financing Cash, Conventional, FHA, VA
Listing Terms Cash, Conventional, FHA, VA
Financing Cash,Conventional,FHA,VA
Special Listing Condition Standard
Read Less
Want to know what your home might be worth? Contact us for a FREE valuation!

Our team is ready to help you sell your home for the highest possible price ASAP

Bought with Robert E Latshaw Jr. • Latshaw Real Estate Brokers & Advisors






