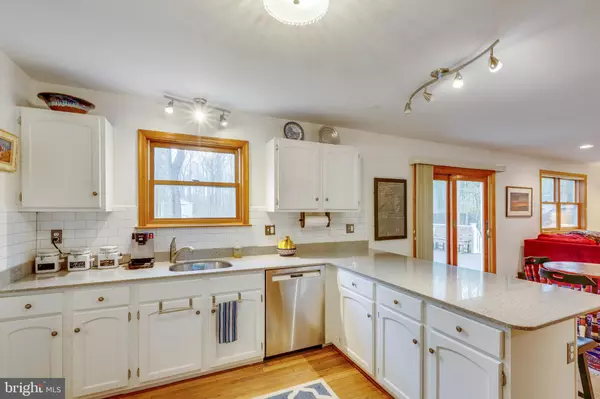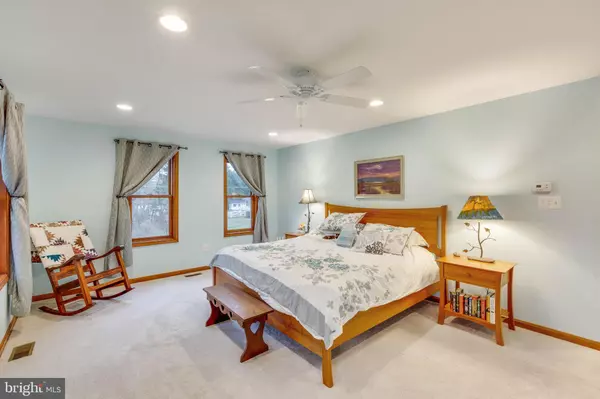$540,000
$559,900
3.6%For more information regarding the value of a property, please contact us for a free consultation.
1742 UNDERWOOD RD Gambrills, MD 21054
4 Beds
4 Baths
3,196 SqFt
Key Details
Sold Price $540,000
Property Type Single Family Home
Sub Type Detached
Listing Status Sold
Purchase Type For Sale
Square Footage 3,196 sqft
Price per Sqft $168
Subdivision None Available
MLS Listing ID MDAA378404
Sold Date 08/16/19
Style Colonial
Bedrooms 4
Full Baths 3
Half Baths 1
HOA Y/N N
Abv Grd Liv Area 2,696
Originating Board BRIGHT
Year Built 1988
Annual Tax Amount $4,978
Tax Year 2018
Lot Size 1.550 Acres
Acres 1.55
Property Description
JUST REDUCED BY $65k!! MOTIVATED SELLER! Situated on 1.55 acres in a park like setting, this charming colonial offers many wonderful features. Spacious master suite addition with luxury bathroom and walk in closets! Second master suite with en-suite updated bath! Eat in kitchen with quarts counter tops, hardwood floors, family room with fireplace, formal living and dining rooms! Partially finished basement. Amazing yard with oversized detached garage and ample parking. Conveniently located to shops at Waugh Chapel and the new Crofton High School! This is a must see for one who want's & desires a tranquil setting but close to everything!!
Location
State MD
County Anne Arundel
Zoning R1
Rooms
Basement Heated, Improved, Partially Finished
Interior
Interior Features Breakfast Area, Dining Area, Family Room Off Kitchen, Formal/Separate Dining Room, Kitchen - Country, Primary Bath(s), Skylight(s), Walk-in Closet(s), Wood Floors
Heating Heat Pump(s)
Cooling Heat Pump(s)
Flooring Ceramic Tile, Carpet, Hardwood, Slate
Fireplaces Number 1
Fireplaces Type Mantel(s)
Equipment Dishwasher, Disposal, Dryer, Exhaust Fan, Refrigerator, Stove, Washer
Fireplace Y
Window Features Double Pane,Skylights,Screens
Appliance Dishwasher, Disposal, Dryer, Exhaust Fan, Refrigerator, Stove, Washer
Heat Source Electric
Exterior
Exterior Feature Porch(es), Deck(s)
Parking Features Garage - Front Entry, Garage Door Opener, Inside Access
Garage Spaces 4.0
Water Access N
View Trees/Woods
Roof Type Architectural Shingle
Accessibility Other
Porch Porch(es), Deck(s)
Attached Garage 2
Total Parking Spaces 4
Garage Y
Building
Story 3+
Sewer Community Septic Tank, Private Septic Tank
Water Well
Architectural Style Colonial
Level or Stories 3+
Additional Building Above Grade, Below Grade
Structure Type Dry Wall
New Construction N
Schools
Elementary Schools Crofton Woods
Middle Schools Crofton
High Schools South River
School District Anne Arundel County Public Schools
Others
Senior Community No
Tax ID 020200090040034
Ownership Fee Simple
SqFt Source Assessor
Acceptable Financing Conventional, Cash, FHA, VA
Listing Terms Conventional, Cash, FHA, VA
Financing Conventional,Cash,FHA,VA
Special Listing Condition Standard
Read Less
Want to know what your home might be worth? Contact us for a FREE valuation!

Our team is ready to help you sell your home for the highest possible price ASAP

Bought with F. Aidan Surlis Jr. • RE/MAX Leading Edge





