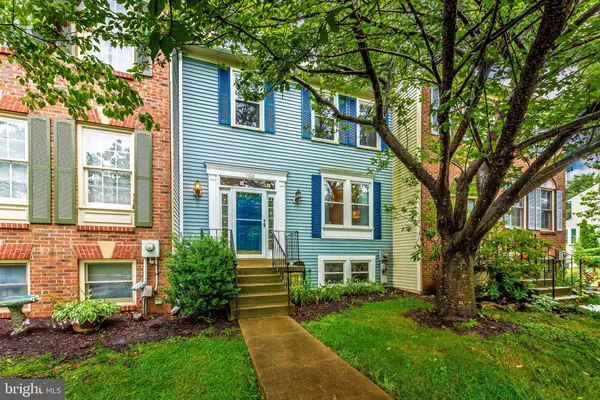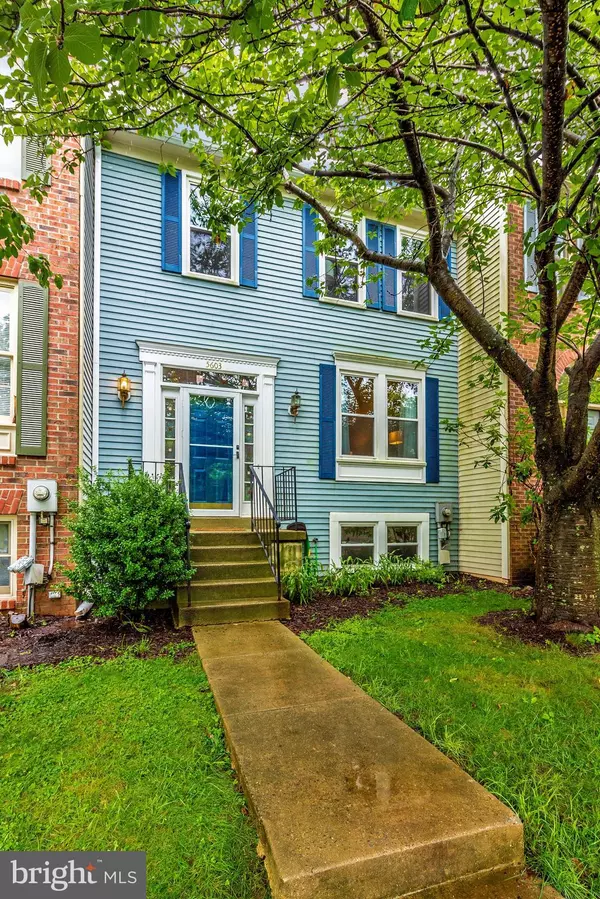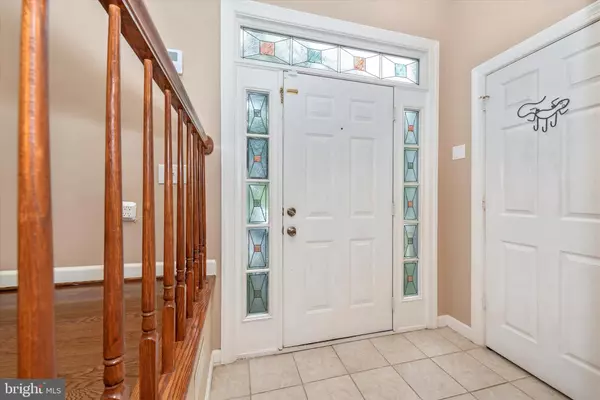$275,000
$275,000
For more information regarding the value of a property, please contact us for a free consultation.
5603 RIVENDELL PL Frederick, MD 21703
3 Beds
4 Baths
1,500 SqFt
Key Details
Sold Price $275,000
Property Type Townhouse
Sub Type Interior Row/Townhouse
Listing Status Sold
Purchase Type For Sale
Square Footage 1,500 sqft
Price per Sqft $183
Subdivision Stuart Mechanic
MLS Listing ID MDFR249500
Sold Date 08/27/19
Style Colonial
Bedrooms 3
Full Baths 3
Half Baths 1
HOA Fees $76/mo
HOA Y/N Y
Abv Grd Liv Area 1,500
Originating Board BRIGHT
Year Built 1989
Annual Tax Amount $2,491
Tax Year 2018
Lot Size 1,936 Sqft
Acres 0.04
Property Description
Gorgeous 3 level townhouse in ideal location! Minutes from Frederick City (shopping, restaurants, parks & super close to commuter routes) all this & NO city taxes! Maintenance free living - 1 year old roof and new washer & dryer, 2017. Beautiful hardwood floors throughout main level! Open floor plan and vaulted ceilings in bedrooms makes this townhouse feel like a single family home! Huge, fully-finished basement with wood burning fireplace, full bath and potential 4th bedroom - great for in-law suite or teenage living area! Kitchen boasts all stainless steel appliances and granite countertops! Rare to find at this price - 3 full baths & 1 half bath! Deck off kitchen & patio with fenced yard off basement. Immaculate, move-in ready condition! This one won't last!
Location
State MD
County Frederick
Zoning 1
Rooms
Other Rooms Living Room, Dining Room, Primary Bedroom, Bedroom 2, Bedroom 3, Kitchen, Basement, Foyer, Laundry, Storage Room, Bathroom 1, Bathroom 2, Bathroom 3, Bonus Room, Primary Bathroom
Basement Other
Interior
Interior Features Breakfast Area, Carpet, Ceiling Fan(s), Chair Railings, Combination Kitchen/Dining, Crown Moldings, Dining Area, Floor Plan - Open, Kitchen - Island, Primary Bath(s), Pantry, Wood Floors, Window Treatments
Hot Water Natural Gas
Heating Heat Pump(s)
Cooling Central A/C
Flooring Hardwood, Carpet, Other
Fireplaces Number 1
Fireplaces Type Wood
Equipment Built-In Microwave, Dishwasher, Disposal, Dryer, Exhaust Fan, Freezer, Oven - Self Cleaning, Refrigerator, Stainless Steel Appliances, Stove
Fireplace Y
Appliance Built-In Microwave, Dishwasher, Disposal, Dryer, Exhaust Fan, Freezer, Oven - Self Cleaning, Refrigerator, Stainless Steel Appliances, Stove
Heat Source Natural Gas
Laundry Basement
Exterior
Exterior Feature Deck(s), Patio(s)
Parking On Site 2
Waterfront N
Water Access N
View Trees/Woods
Roof Type Asphalt,Shingle
Accessibility Other
Porch Deck(s), Patio(s)
Parking Type On Street
Garage N
Building
Story 3+
Sewer Public Sewer
Water Public
Architectural Style Colonial
Level or Stories 3+
Additional Building Above Grade
Structure Type Dry Wall
New Construction N
Schools
High Schools Tuscarora
School District Frederick County Public Schools
Others
Senior Community No
Tax ID 1123448572
Ownership Fee Simple
SqFt Source Estimated
Security Features Electric Alarm
Horse Property N
Special Listing Condition Standard
Read Less
Want to know what your home might be worth? Contact us for a FREE valuation!

Our team is ready to help you sell your home for the highest possible price ASAP

Bought with Sam S Fisher • Long & Foster Real Estate, Inc.






