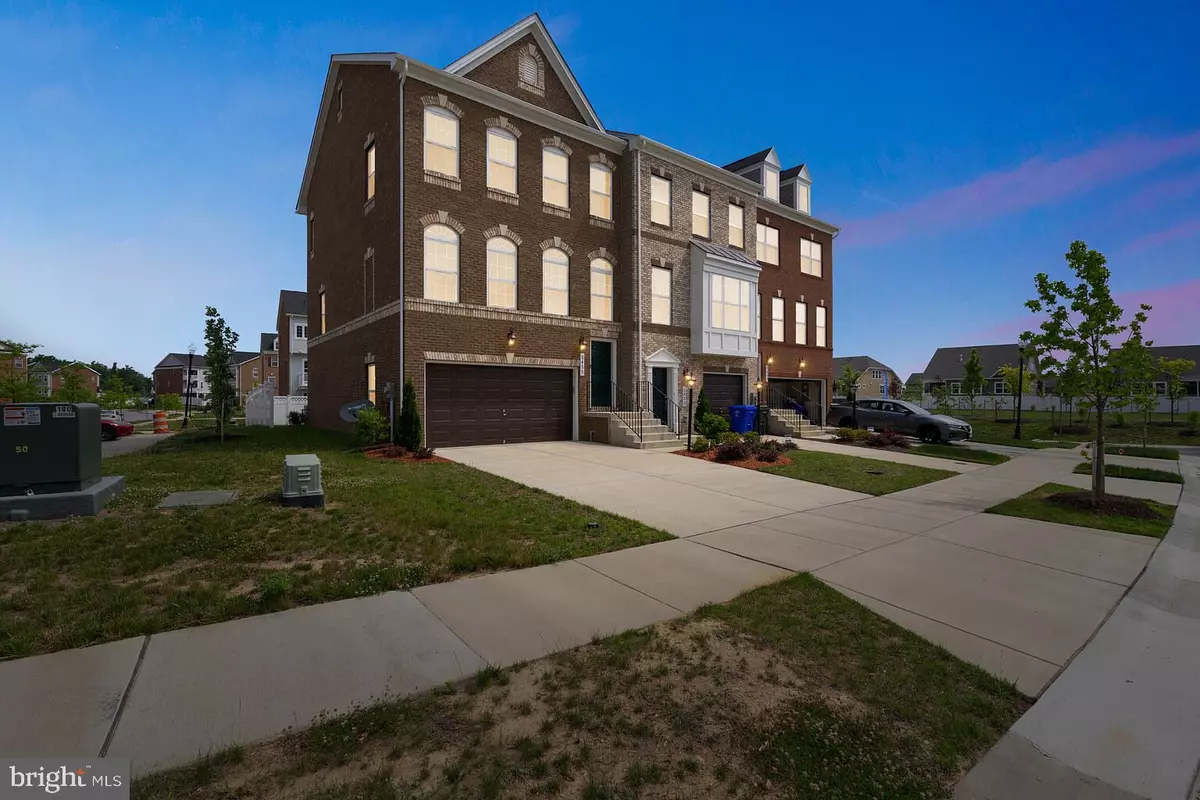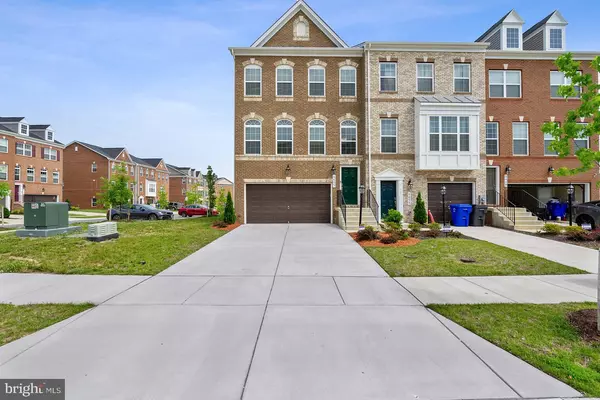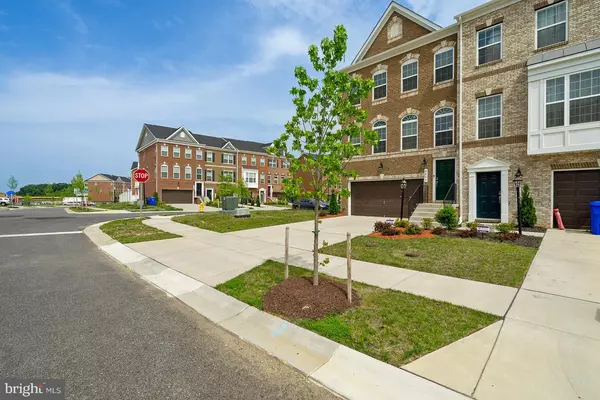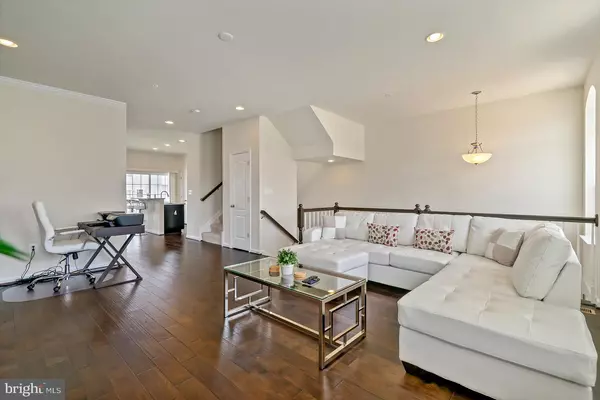$339,000
$339,000
For more information regarding the value of a property, please contact us for a free consultation.
5455 SPOTSWOOD PL White Plains, MD 20695
3 Beds
4 Baths
2,212 SqFt
Key Details
Sold Price $339,000
Property Type Townhouse
Sub Type End of Row/Townhouse
Listing Status Sold
Purchase Type For Sale
Square Footage 2,212 sqft
Price per Sqft $153
Subdivision Gleneagles
MLS Listing ID MDCH202400
Sold Date 08/26/19
Style Colonial
Bedrooms 3
Full Baths 2
Half Baths 2
HOA Fees $74/mo
HOA Y/N Y
Abv Grd Liv Area 2,212
Originating Board BRIGHT
Year Built 2017
Annual Tax Amount $4,035
Tax Year 2018
Lot Size 2,570 Sqft
Acres 0.06
Property Description
Absolutely stunning End Unit Townhome available! This recently constructed 2-Car Garage home (built in 2017) is bright, modern, and spacious with over 2,200 SF of living space. Meticulously maintained throughout, this home features an open gourmet eat-in kitchen with stainless steel appliances, granite countertops, and a beautiful center island. Spacious living room and dining room are located off the kitchen with hand-scraped hardwood flooring on the entire main level. The upper level boasts wall-to-wall carpet, a master suite with cathedral ceilings, and master bath with double vanities and walk-in-closet. The two additional bedrooms on upper level are pristine (never used) with accompanying full bath. The lower level has a large recreation room with plenty of space for hosting or potential for an additional bedroom. Located in a quiet community with ample parking, swimming pool, clubhouse, tot-lot and playground, this home offers so much!
Location
State MD
County Charles
Zoning PUD
Rooms
Basement Fully Finished, Garage Access, Walkout Level, Rear Entrance
Interior
Hot Water Electric
Heating Forced Air
Cooling Central A/C
Flooring Hardwood, Carpet
Equipment Stainless Steel Appliances
Appliance Stainless Steel Appliances
Heat Source Natural Gas
Exterior
Parking Features Garage - Front Entry, Garage Door Opener, Inside Access
Garage Spaces 2.0
Amenities Available Community Center, Swimming Pool
Water Access N
Roof Type Asphalt
Accessibility Other
Attached Garage 2
Total Parking Spaces 2
Garage Y
Building
Story 3+
Sewer Public Sewer
Water Public
Architectural Style Colonial
Level or Stories 3+
Additional Building Above Grade, Below Grade
New Construction N
Schools
Elementary Schools Berry
Middle Schools Theodore G. Davis
High Schools Maurice J. Mcdonough
School District Charles County Public Schools
Others
Senior Community No
Tax ID 0908355607
Ownership Fee Simple
SqFt Source Assessor
Acceptable Financing Cash, Conventional, FHA, VA
Listing Terms Cash, Conventional, FHA, VA
Financing Cash,Conventional,FHA,VA
Special Listing Condition Standard
Read Less
Want to know what your home might be worth? Contact us for a FREE valuation!

Our team is ready to help you sell your home for the highest possible price ASAP

Bought with Renee Nakisha McElrath • Exit Community Realty






