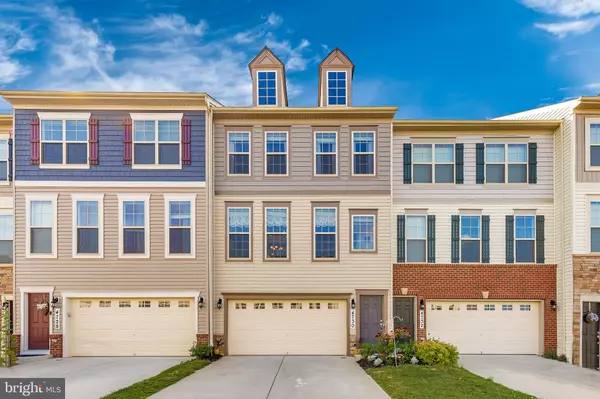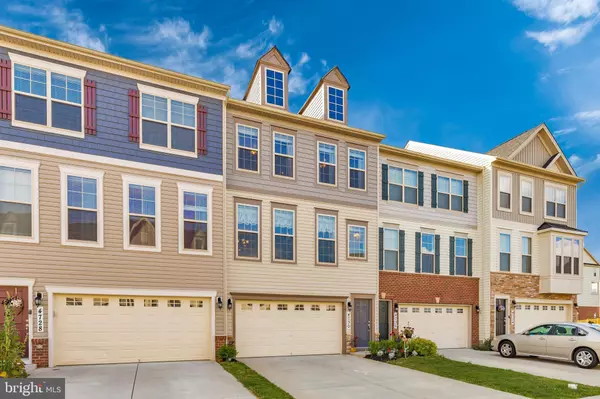$360,000
$359,900
For more information regarding the value of a property, please contact us for a free consultation.
4730 CAMBRIA RD Frederick, MD 21703
3 Beds
4 Baths
2,300 SqFt
Key Details
Sold Price $360,000
Property Type Townhouse
Sub Type Interior Row/Townhouse
Listing Status Sold
Purchase Type For Sale
Square Footage 2,300 sqft
Price per Sqft $156
Subdivision Manors At Ballenger Creek
MLS Listing ID MDFR248012
Sold Date 08/28/19
Style Traditional
Bedrooms 3
Full Baths 3
Half Baths 1
HOA Fees $56/qua
HOA Y/N Y
Abv Grd Liv Area 2,300
Originating Board BRIGHT
Year Built 2016
Annual Tax Amount $3,645
Tax Year 2018
Lot Size 1,936 Sqft
Acres 0.04
Property Description
Striking 3-bedroom, 3 Full 1 half bath townhome in the sough-after Manors At Ballenger Creek community. From the moment you walk into this recently built (2017) home you can feel the quality of the builder, DR Horton. Attractive dark stained hardwood floors gleam as endless light streams through the main floor. Open floor plan offers great room, dining area and abounding kitchen which will delight the family chef. Entertaining is effortless in this home as there are plenty of spaces to gather. Walk out unto the deck for happy hour, or head down stairs to the family/game/media room to watch your favorite team. With a full bath on the lower level, this room offers in-law suite use and it also opens to fenced yard, covered deck patio with amble room for gardening. Upstairs owner suite offers room for King Size bed, walk-in closets, glorious mater bath with comfortable ceramic tile shower, duel sinks accented with granite and white cabinets. Oh, and a peaceful soaking tub to relax in. Bedrooms 2 and 3 are served by full hall bath. No need to worry about going up and down the stairs to do your laundry as it is located on the second floor. The privacy that this home offers is unique. There are no close neighbors behind you, just common green space to be enjoyed. Great location for commuters! Near shopping, restaurants, and downtown Frederick. NO CITY TAXES and affordable HOA sets this home apart from others. Come and see it today. You won't be disappointed.
Location
State MD
County Frederick
Zoning RESIDENTIAL
Direction East
Rooms
Other Rooms Primary Bedroom, Bedroom 2, Bedroom 3, Kitchen, Family Room, Foyer, Great Room, Bathroom 1, Bathroom 2, Primary Bathroom, Full Bath
Basement Daylight, Full, Fully Finished, Garage Access, Interior Access, Outside Entrance, Rear Entrance, Walkout Level, Windows
Interior
Interior Features Carpet, Ceiling Fan(s), Dining Area, Floor Plan - Open, Kitchen - Island, Primary Bath(s), Pantry, Recessed Lighting, Stall Shower, Walk-in Closet(s), Wood Floors, Window Treatments
Hot Water 60+ Gallon Tank, Natural Gas
Cooling Central A/C, Ceiling Fan(s), Programmable Thermostat
Flooring Carpet, Ceramic Tile, Hardwood
Equipment Built-In Microwave, Dishwasher, Disposal, Cooktop, Refrigerator, Stainless Steel Appliances, Water Heater - High-Efficiency
Fireplace N
Window Features Low-E,Vinyl Clad
Appliance Built-In Microwave, Dishwasher, Disposal, Cooktop, Refrigerator, Stainless Steel Appliances, Water Heater - High-Efficiency
Heat Source Natural Gas
Laundry Upper Floor
Exterior
Garage Garage - Front Entry, Inside Access
Garage Spaces 4.0
Utilities Available Cable TV, Electric Available, Natural Gas Available, Water Available, Sewer Available, Under Ground, DSL Available, Cable TV Available
Waterfront N
Water Access N
Roof Type Asphalt
Accessibility None
Parking Type Driveway, Attached Garage, On Street
Attached Garage 2
Total Parking Spaces 4
Garage Y
Building
Lot Description Landscaping, Level, Rear Yard
Story 3+
Sewer Public Sewer
Water Public
Architectural Style Traditional
Level or Stories 3+
Additional Building Above Grade, Below Grade
Structure Type 9'+ Ceilings,Dry Wall
New Construction N
Schools
Elementary Schools Tuscarora
Middle Schools Crestwood
High Schools Tuscarora
School District Frederick County Public Schools
Others
Pets Allowed Y
Senior Community No
Tax ID 1101591742
Ownership Fee Simple
SqFt Source Assessor
Security Features Carbon Monoxide Detector(s),Smoke Detector
Acceptable Financing Cash, Conventional, FHA, VA
Horse Property N
Listing Terms Cash, Conventional, FHA, VA
Financing Cash,Conventional,FHA,VA
Special Listing Condition Standard
Pets Description Case by Case Basis
Read Less
Want to know what your home might be worth? Contact us for a FREE valuation!

Our team is ready to help you sell your home for the highest possible price ASAP

Bought with Santiago Carrera • Exit Results Realty






