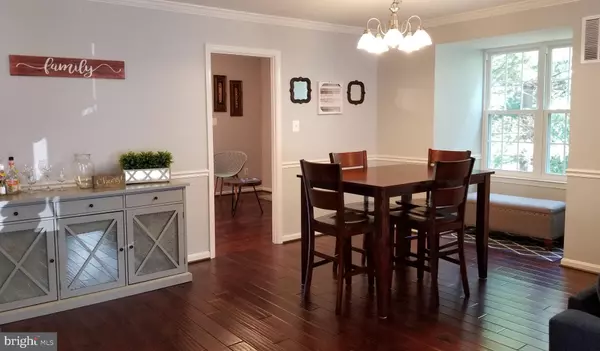$430,000
$430,000
For more information regarding the value of a property, please contact us for a free consultation.
21104 CHANDLER CT Sterling, VA 20164
4 Beds
4 Baths
2,288 SqFt
Key Details
Sold Price $430,000
Property Type Townhouse
Sub Type End of Row/Townhouse
Listing Status Sold
Purchase Type For Sale
Square Footage 2,288 sqft
Price per Sqft $187
Subdivision Mirror Ridge
MLS Listing ID VALO100365
Sold Date 08/29/19
Style Other
Bedrooms 4
Full Baths 3
Half Baths 1
HOA Fees $76/qua
HOA Y/N Y
Abv Grd Liv Area 1,638
Originating Board BRIGHT
Year Built 1987
Annual Tax Amount $3,977
Tax Year 2019
Lot Size 2,178 Sqft
Acres 0.05
Property Description
Gorgeous 3 Level 3 Sided Brick End Unit Town Home with expanded Kitchen, 2 Fireplaces, 3 Full Baths, All windows, exterior doors. wood floors replaced with top of the line materials. Kitchen and Master Bath reconfigured and renovated. Professionally painted. No expense spared. You will be very impressed. Lower Recreation room converted to a theater room. Two parking spaces assigned in front. 2 visitor spaces next to them. Street parking a few feet through the trees for those large gatherings. House was renovated to live in ... not to sell.
Location
State VA
County Loudoun
Zoning A1
Direction Southwest
Rooms
Other Rooms Living Room, Dining Room, Primary Bedroom, Bedroom 2, Bedroom 3, Bedroom 4, Kitchen, Foyer, Great Room, Laundry, Bathroom 3, Primary Bathroom, Half Bath
Basement Full, Walkout Level, Rear Entrance
Interior
Interior Features Attic, Breakfast Area, Carpet, Ceiling Fan(s), Combination Dining/Living, Crown Moldings, Dining Area, Floor Plan - Open, Kitchen - Eat-In, Kitchen - Gourmet, Kitchen - Table Space, Primary Bath(s), Pantry, Recessed Lighting, Tub Shower, Upgraded Countertops, Walk-in Closet(s), Window Treatments, Wood Floors
Hot Water Electric
Heating Forced Air
Cooling Central A/C
Flooring Wood
Fireplaces Number 2
Fireplaces Type Wood
Equipment Built-In Microwave, Disposal, Dishwasher, Oven/Range - Electric, Refrigerator, Exhaust Fan, ENERGY STAR Refrigerator, ENERGY STAR Dishwasher, Dual Flush Toilets, Dryer - Front Loading, Dryer - Electric, Dryer, Icemaker, Water Heater
Furnishings No
Fireplace Y
Window Features Casement,Double Hung,Double Pane,Energy Efficient,ENERGY STAR Qualified,Vinyl Clad
Appliance Built-In Microwave, Disposal, Dishwasher, Oven/Range - Electric, Refrigerator, Exhaust Fan, ENERGY STAR Refrigerator, ENERGY STAR Dishwasher, Dual Flush Toilets, Dryer - Front Loading, Dryer - Electric, Dryer, Icemaker, Water Heater
Heat Source Electric
Laundry Has Laundry
Exterior
Garage Spaces 2.0
Parking On Site 2
Fence Privacy, Rear, Wood
Utilities Available Under Ground
Water Access N
View Trees/Woods
Roof Type Fiberglass,Shingle
Accessibility None
Total Parking Spaces 2
Garage N
Building
Story 3+
Foundation Slab, Concrete Perimeter
Sewer Public Sewer
Water Public
Architectural Style Other
Level or Stories 3+
Additional Building Above Grade, Below Grade
Structure Type Dry Wall
New Construction N
Schools
School District Loudoun County Public Schools
Others
Pets Allowed Y
HOA Fee Include Common Area Maintenance,Lawn Care Front,Lawn Care Side,Management,Reserve Funds,Road Maintenance,Snow Removal,Trash
Senior Community No
Tax ID 012158427000
Ownership Fee Simple
SqFt Source Assessor
Security Features Smoke Detector
Horse Property N
Special Listing Condition Standard
Pets Allowed No Pet Restrictions
Read Less
Want to know what your home might be worth? Contact us for a FREE valuation!

Our team is ready to help you sell your home for the highest possible price ASAP

Bought with Brandon Patrick • Century 21 Redwood Realty





