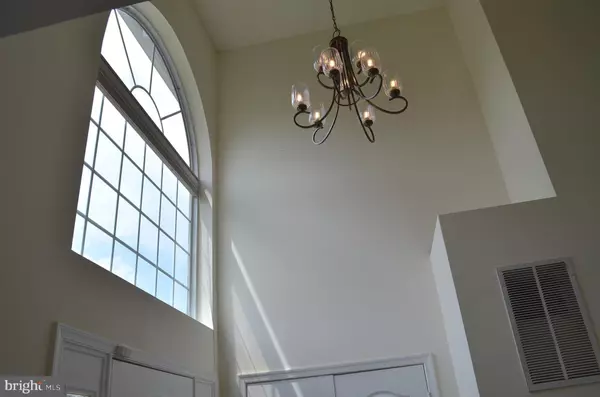$395,000
$400,000
1.3%For more information regarding the value of a property, please contact us for a free consultation.
9714 NATALIE DR Upper Marlboro, MD 20772
4 Beds
4 Baths
2,806 SqFt
Key Details
Sold Price $395,000
Property Type Single Family Home
Sub Type Detached
Listing Status Sold
Purchase Type For Sale
Square Footage 2,806 sqft
Price per Sqft $140
Subdivision Hollaway Estates
MLS Listing ID MDPG533470
Sold Date 08/30/19
Style Colonial
Bedrooms 4
Full Baths 3
Half Baths 1
HOA Y/N N
Abv Grd Liv Area 2,006
Originating Board BRIGHT
Year Built 2000
Annual Tax Amount $5,085
Tax Year 2019
Lot Size 10,000 Sqft
Acres 0.23
Property Description
Tastefully updated colonial in Upper Marlboro features 4 bedrooms, 3.5 baths. two-story foyer with rich Cherry Oak Hardwood floors, Eat-in kitchen with Granite countertops, Stainless steel appliances, two-story family room w/Gas fireplace, ground floor also includes a Powder room, Home office, Laundry room, separate dining room, slider to rear deck. The upper level features a Mastersuite with vaulted ceilings, large closets, dual vanities, shower with Jacuzzi tub. Two additional bedrooms, Beautifully updated bathrooms throughout, and an Overlook to foyer and living areas below. On the lower level a Fully Finished Basement with recessed LED lights, theater room, full bath, utility, and recreation areas. Spacious backyard with mature trees, large storage shed. 1 car Garage, Expanded Driveway. New HVAC, water heater, sump pump. No HOA. Move-in ready. All Furniture, window treatments, televisions in the home can be included. Make it all yours today!
Location
State MD
County Prince Georges
Zoning RR
Rooms
Basement Fully Finished, Heated, Interior Access
Main Level Bedrooms 1
Interior
Interior Features Attic, Ceiling Fan(s), Carpet, Dining Area, Entry Level Bedroom, Family Room Off Kitchen, Formal/Separate Dining Room, Primary Bath(s), Pantry, Recessed Lighting, Soaking Tub, Sprinkler System, Store/Office, Tub Shower, Upgraded Countertops, Window Treatments, Wood Floors
Heating Forced Air, Central, Programmable Thermostat
Cooling Central A/C, Ceiling Fan(s)
Flooring Hardwood
Fireplaces Number 1
Fireplaces Type Gas/Propane, Electric
Equipment Built-In Microwave, Built-In Range, Dishwasher, Disposal, Energy Efficient Appliances, ENERGY STAR Dishwasher, ENERGY STAR Refrigerator, Icemaker, Oven/Range - Electric, Refrigerator, Stainless Steel Appliances, Washer/Dryer Hookups Only, Water Heater - High-Efficiency
Furnishings Partially
Fireplace Y
Appliance Built-In Microwave, Built-In Range, Dishwasher, Disposal, Energy Efficient Appliances, ENERGY STAR Dishwasher, ENERGY STAR Refrigerator, Icemaker, Oven/Range - Electric, Refrigerator, Stainless Steel Appliances, Washer/Dryer Hookups Only, Water Heater - High-Efficiency
Heat Source Natural Gas, Electric
Laundry Hookup, Main Floor
Exterior
Parking Features Garage - Front Entry, Garage Door Opener, Inside Access
Garage Spaces 3.0
Fence Partially
Water Access N
Roof Type Architectural Shingle
Accessibility None
Attached Garage 1
Total Parking Spaces 3
Garage Y
Building
Lot Description Backs to Trees, Partly Wooded
Story 3+
Sewer Public Sewer
Water Public
Architectural Style Colonial
Level or Stories 3+
Additional Building Above Grade, Below Grade
New Construction N
Schools
School District Prince George'S County Public Schools
Others
Senior Community No
Tax ID 17111169788
Ownership Fee Simple
SqFt Source Estimated
Special Listing Condition Standard
Read Less
Want to know what your home might be worth? Contact us for a FREE valuation!

Our team is ready to help you sell your home for the highest possible price ASAP

Bought with Ruth E Zimmerman • Weichert Realtors - Blue Ribbon





