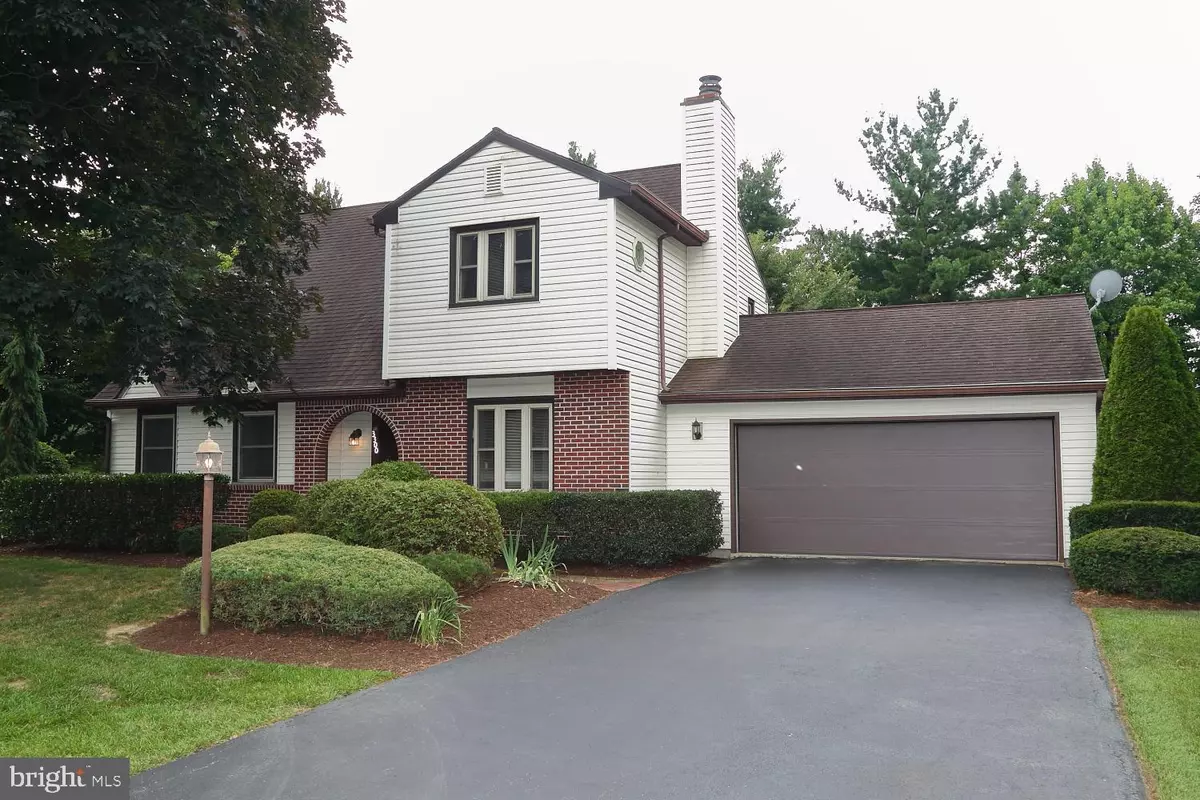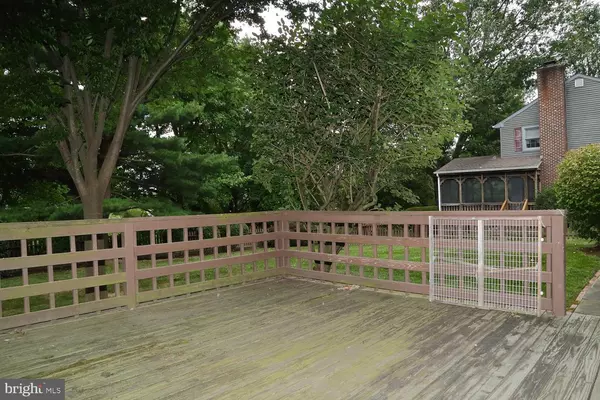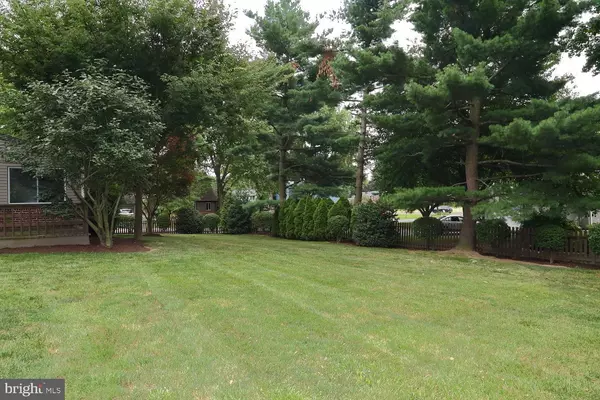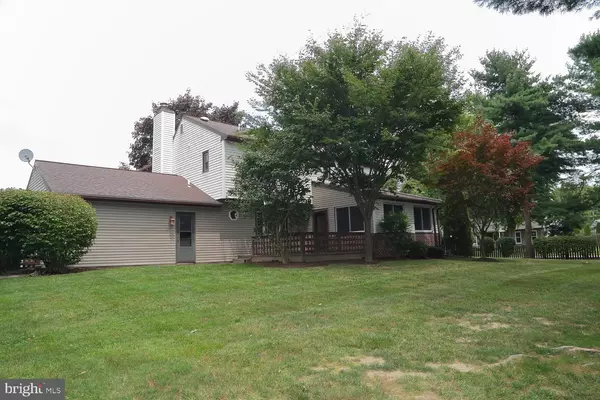$287,200
$299,900
4.2%For more information regarding the value of a property, please contact us for a free consultation.
3300 STILLWELL DR Lancaster, PA 17601
3 Beds
3 Baths
2,511 SqFt
Key Details
Sold Price $287,200
Property Type Single Family Home
Sub Type Detached
Listing Status Sold
Purchase Type For Sale
Square Footage 2,511 sqft
Price per Sqft $114
Subdivision Chatelaine
MLS Listing ID PALA136816
Sold Date 08/30/19
Style Loft,Traditional
Bedrooms 3
Full Baths 2
Half Baths 1
HOA Y/N N
Abv Grd Liv Area 2,136
Originating Board BRIGHT
Year Built 1979
Annual Tax Amount $5,470
Tax Year 2020
Lot Size 0.340 Acres
Acres 0.34
Lot Dimensions 0.00 x 0.00
Property Description
Lovely home has newly remodeled kitchen with granite countertops, tiled backsplash, stainless appliances and spectacularly remodeled Master Bath, and the Master has a lined cedar closet. Fenced rear yard off the Sunroom accents the spacious shaded yard. Partially finished LL. Open Loft is ideal as an Office or Homework location. Open, yet cozy living off the Kitchen with FR and Breakfast Nook. Hardwood floors. Great location, handy to 30 and 283, schools and Rec yet tucked into a quiet neighborhood with mature shade. A wonderful house to call Home.
Location
State PA
County Lancaster
Area East Hempfield Twp (10529)
Zoning RESIDENTIAL
Rooms
Other Rooms Living Room, Dining Room, Primary Bedroom, Bedroom 2, Bedroom 3, Kitchen, Game Room, Family Room, Sun/Florida Room, Loft
Basement Full, Partially Finished, Workshop
Interior
Interior Features Breakfast Area, Cedar Closet(s), Family Room Off Kitchen, Floor Plan - Open, Kitchen - Eat-In, Primary Bath(s), Solar Tube(s), Stall Shower, Upgraded Countertops, Wood Floors
Hot Water Natural Gas
Heating Forced Air
Cooling Central A/C
Flooring Hardwood, Partially Carpeted, Tile/Brick, Vinyl
Fireplaces Number 1
Fireplaces Type Gas/Propane
Equipment Dishwasher, Microwave, Oven/Range - Electric, Stainless Steel Appliances
Fireplace Y
Window Features Insulated,Vinyl Clad
Appliance Dishwasher, Microwave, Oven/Range - Electric, Stainless Steel Appliances
Heat Source Natural Gas
Laundry Main Floor
Exterior
Exterior Feature Deck(s)
Parking Features Garage - Front Entry
Garage Spaces 2.0
Fence Rear, Wood
Utilities Available Cable TV
Water Access N
Roof Type Composite
Accessibility None
Porch Deck(s)
Attached Garage 2
Total Parking Spaces 2
Garage Y
Building
Lot Description Corner, Level
Story 2
Sewer Public Sewer
Water Public
Architectural Style Loft, Traditional
Level or Stories 2
Additional Building Above Grade, Below Grade
Structure Type Cathedral Ceilings
New Construction N
Schools
School District Hempfield
Others
Senior Community No
Tax ID 290-08785-0-0000
Ownership Fee Simple
SqFt Source Assessor
Acceptable Financing Cash, Conventional
Listing Terms Cash, Conventional
Financing Cash,Conventional
Special Listing Condition Standard
Read Less
Want to know what your home might be worth? Contact us for a FREE valuation!

Our team is ready to help you sell your home for the highest possible price ASAP

Bought with Mark Flinchbaugh • RE/MAX Patriots





