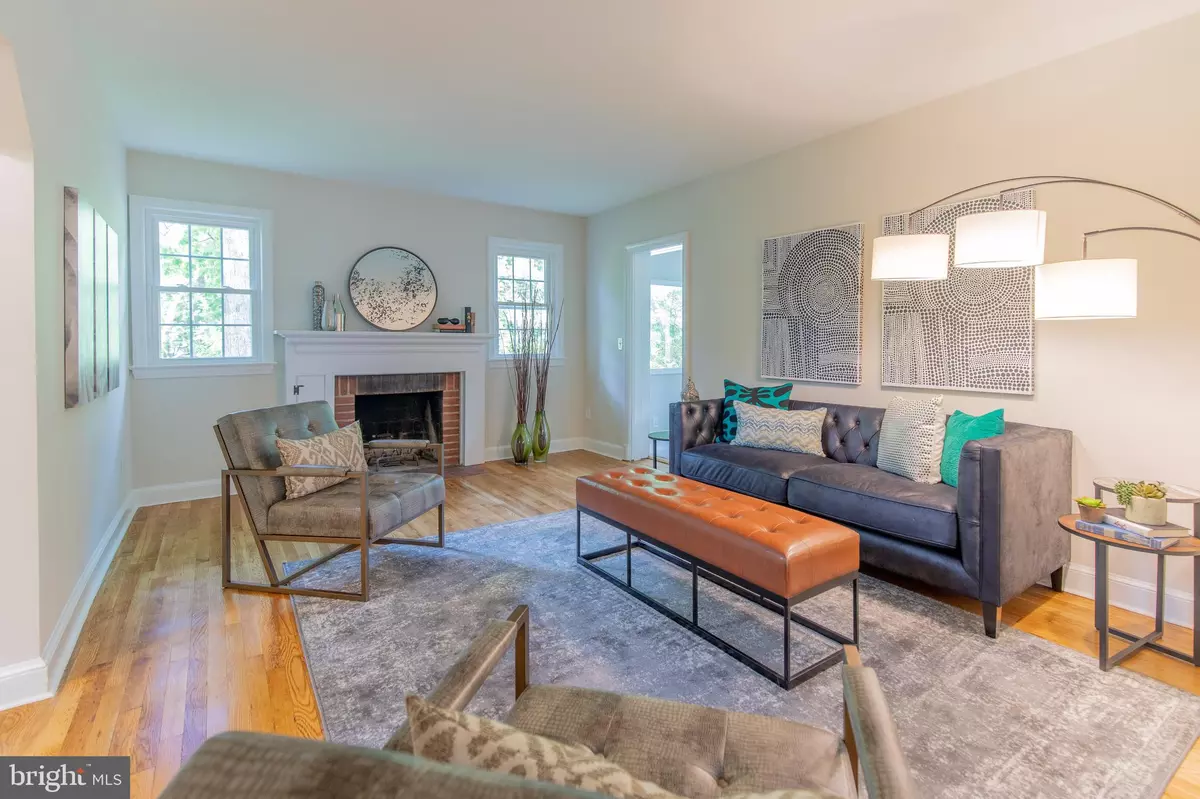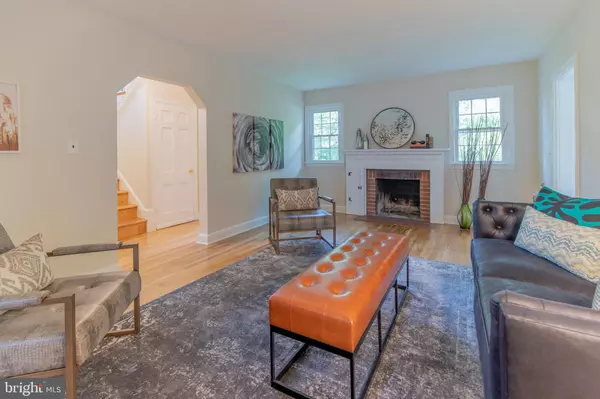$560,000
$575,000
2.6%For more information regarding the value of a property, please contact us for a free consultation.
305 E MELBOURNE AVE Silver Spring, MD 20901
3 Beds
2 Baths
1,790 SqFt
Key Details
Sold Price $560,000
Property Type Single Family Home
Sub Type Detached
Listing Status Sold
Purchase Type For Sale
Square Footage 1,790 sqft
Price per Sqft $312
Subdivision Brookside Forest
MLS Listing ID MDMC657830
Sold Date 08/30/19
Style Colonial
Bedrooms 3
Full Baths 1
Half Baths 1
HOA Y/N N
Abv Grd Liv Area 1,790
Originating Board BRIGHT
Year Built 1948
Annual Tax Amount $5,873
Tax Year 2019
Lot Size 8,758 Sqft
Acres 0.2
Property Description
Renovated Brookside Forest Colonial! A spacious living room features refinished hardwood floors and open sight lines into the dedicated dining area. The new modern kitchen with Vietnamese quartz countertops, sleek stainless appliances and on trend tile flooring appeals to your inner chef. The main level is completed with an addition which can be used as home office or den with on grade access to backyard and picturesque views of Long Branch Park. Three large refinished wood-floored bedrooms and updated bathroom round out the upper level. A newly refinished lower level family room/bedroom completes this beautiful renovation. AWESOME FEATURES**Large corner lot with potential to fence yard area off the main level addition**Refinished hardwood floors throughout**Large family room with wood-burning fireplace**New and modern kitchen with stainless steel appliances and quartz countertops**First-floor home office or den**Generous upper level with newly updated bathroom and hardwood floors**Finished lower level with private entrance**Recreational options at nearby Long Branch Park Commuter-friendly, beltway accessible in minutes**MUST SEE!!!
Location
State MD
County Montgomery
Zoning R60
Rooms
Other Rooms Dining Room, Primary Bedroom, Bedroom 2, Bedroom 3, Kitchen, Family Room, Sun/Florida Room, Laundry, Utility Room, Bathroom 1, Attic
Basement Other, Improved, Interior Access, Outside Entrance, Partially Finished, Shelving, Walkout Level
Interior
Interior Features Attic, Built-Ins, Carpet, Chair Railings, Combination Dining/Living, Dining Area, Family Room Off Kitchen, Floor Plan - Traditional, Pantry, Recessed Lighting, Upgraded Countertops, Wood Floors
Hot Water Electric
Heating Central
Cooling Central A/C
Flooring Hardwood, Ceramic Tile, Carpet
Fireplaces Number 1
Fireplaces Type Mantel(s)
Equipment Built-In Microwave, Dishwasher, Disposal, Dryer, Dryer - Electric, Dryer - Front Loading, Icemaker, Freezer, Microwave, Oven - Self Cleaning, Oven - Single, Oven/Range - Electric, Refrigerator, Stainless Steel Appliances, Washer, Washer - Front Loading, Water Heater
Furnishings No
Fireplace Y
Window Features Replacement
Appliance Built-In Microwave, Dishwasher, Disposal, Dryer, Dryer - Electric, Dryer - Front Loading, Icemaker, Freezer, Microwave, Oven - Self Cleaning, Oven - Single, Oven/Range - Electric, Refrigerator, Stainless Steel Appliances, Washer, Washer - Front Loading, Water Heater
Heat Source Electric
Laundry Lower Floor
Exterior
Water Access N
Roof Type Composite
Accessibility None
Garage N
Building
Story 2
Sewer Public Sewer
Water Public
Architectural Style Colonial
Level or Stories 2
Additional Building Above Grade, Below Grade
Structure Type Dry Wall
New Construction N
Schools
Elementary Schools New Hampshire Estates
Middle Schools Eastern
High Schools Montgomery Blair
School District Montgomery County Public Schools
Others
Senior Community No
Tax ID 161301345052
Ownership Fee Simple
SqFt Source Assessor
Horse Property N
Special Listing Condition Standard
Read Less
Want to know what your home might be worth? Contact us for a FREE valuation!

Our team is ready to help you sell your home for the highest possible price ASAP

Bought with Thurman L. Battle • Bennett Realty Solutions





