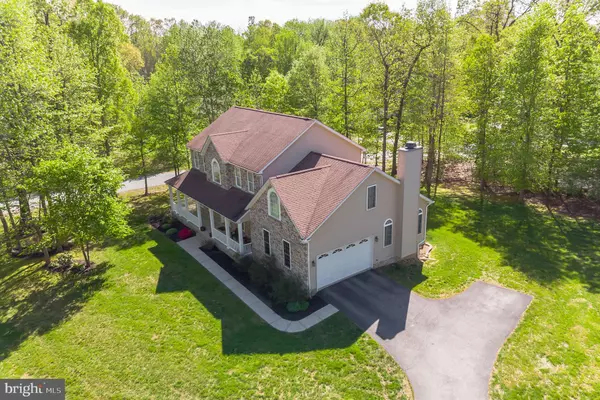$390,000
$399,850
2.5%For more information regarding the value of a property, please contact us for a free consultation.
8 CHARLES CT Elkton, MD 21921
5 Beds
4 Baths
4,144 SqFt
Key Details
Sold Price $390,000
Property Type Single Family Home
Sub Type Detached
Listing Status Sold
Purchase Type For Sale
Square Footage 4,144 sqft
Price per Sqft $94
Subdivision Manchester Park
MLS Listing ID MDCC163746
Sold Date 08/28/19
Style Colonial
Bedrooms 5
Full Baths 3
Half Baths 1
HOA Y/N N
Abv Grd Liv Area 3,249
Originating Board BRIGHT
Year Built 2006
Annual Tax Amount $4,156
Tax Year 2018
Lot Size 0.498 Acres
Acres 0.5
Lot Dimensions x 0.00
Property Description
A grand custom home with rural appeal. In the Academy Hill area close to horse country yet nestled in an exclusive five home community court. She provides appeal on many levels. Adorn with a stone front facade, a turned two-car garage and complete with a semi-wrap front porch; the face of your new home is very becoming. Manicured mature trees and landscape provide a fresh appeal on your arrival. Many custom features are found throughout to include hardwood flooring, large trim pieces with ornate moldings of crown, chair rail and columns. Each room is designed for exquisite taste containing in either vaulted, lighted tray, or ten-foot flat ceilings contributing to the airy feel of a combination open & traditional floor plan. On each level the materials used in the build were well selected from tile, hardwood, polished hardware, LVP flooring, stainless appliances. The great gathering kitchen has plenty of room for everyone and everything. An easy step away is the great room where the focal point is the floor to ceiling wood-burning fireplace of stone with hearth and mantel. The upper level houses four bedrooms with a master wing with vaulted ceiling. A master on-suite contains four closets with additional space for relaxing, work outs, nursery, office or could be converted into on extremely large walk-in closet. Descending two floors you will come to the finished lower level. This day-light in-law suite is really self-sustaining. Large opening windows feels like a true third level of living. Complete with an extra-large bedroom, walk-in closet with custom built-ins; the area is also is home to a full custom kitchen with stainless appliances, granite composite sink, and floor to ceiling cinnamon maple cabinets. This section of the home also has a full bathroom, multiple entertainment areas, storage rooms, utility access and a double wide slider to the rear yard. This beautiful corner location does have partial wooded area to the rear. Contact us today for a private tour.
Location
State MD
County Cecil
Zoning SR
Rooms
Other Rooms Living Room, Dining Room, Primary Bedroom, Bedroom 2, Bedroom 3, Bedroom 4, Kitchen, Family Room, Basement, Breakfast Room, Bedroom 1, Office
Basement Daylight, Full, Drainage System, Full, Heated, Improved, Interior Access, Outside Entrance, Poured Concrete, Rear Entrance, Sump Pump, Walkout Stairs, Windows
Interior
Interior Features 2nd Kitchen, Breakfast Area, Carpet, Ceiling Fan(s), Chair Railings, Crown Moldings, Dining Area, Family Room Off Kitchen, Formal/Separate Dining Room, Kitchen - Gourmet, Kitchen - Island, Primary Bath(s), Recessed Lighting, Wainscotting, Walk-in Closet(s), WhirlPool/HotTub, Window Treatments, Wood Floors
Hot Water 60+ Gallon Tank
Heating Heat Pump - Gas BackUp, Programmable Thermostat
Cooling Central A/C, Energy Star Cooling System, Programmable Thermostat
Flooring Carpet, Ceramic Tile, Hardwood, Vinyl
Fireplaces Number 1
Fireplaces Type Fireplace - Glass Doors, Mantel(s), Screen, Wood
Equipment Built-In Microwave, Dishwasher, Disposal, Dryer - Electric, Energy Efficient Appliances, Humidifier, Microwave, Oven - Self Cleaning, Oven/Range - Gas, Refrigerator, Stainless Steel Appliances, Washer - Front Loading, Water Heater
Fireplace Y
Window Features Casement,Double Pane,Energy Efficient,Screens,Storm
Appliance Built-In Microwave, Dishwasher, Disposal, Dryer - Electric, Energy Efficient Appliances, Humidifier, Microwave, Oven - Self Cleaning, Oven/Range - Gas, Refrigerator, Stainless Steel Appliances, Washer - Front Loading, Water Heater
Heat Source Electric
Laundry Main Floor
Exterior
Exterior Feature Deck(s)
Garage Built In, Garage - Side Entry
Garage Spaces 8.0
Utilities Available Under Ground
Waterfront N
Water Access N
Roof Type Architectural Shingle,Asphalt
Accessibility 2+ Access Exits, Doors - Lever Handle(s), Doors - Swing In
Porch Deck(s)
Road Frontage City/County
Parking Type Driveway, Attached Garage
Attached Garage 2
Total Parking Spaces 8
Garage Y
Building
Lot Description Backs to Trees, Cul-de-sac, Front Yard, Landscaping, No Thru Street, Partly Wooded
Story 3+
Foundation Concrete Perimeter, Crawl Space
Sewer Public Septic
Water Public
Architectural Style Colonial
Level or Stories 3+
Additional Building Above Grade, Below Grade
Structure Type Cathedral Ceilings
New Construction N
Schools
School District Cecil County Public Schools
Others
Senior Community No
Tax ID 03-088790
Ownership Fee Simple
SqFt Source Estimated
Security Features Smoke Detector
Acceptable Financing Cash, Conventional, FHA
Horse Property N
Listing Terms Cash, Conventional, FHA
Financing Cash,Conventional,FHA
Special Listing Condition Standard
Read Less
Want to know what your home might be worth? Contact us for a FREE valuation!

Our team is ready to help you sell your home for the highest possible price ASAP

Bought with Andrew Mulrine IV • RE/MAX Associates-Hockessin






