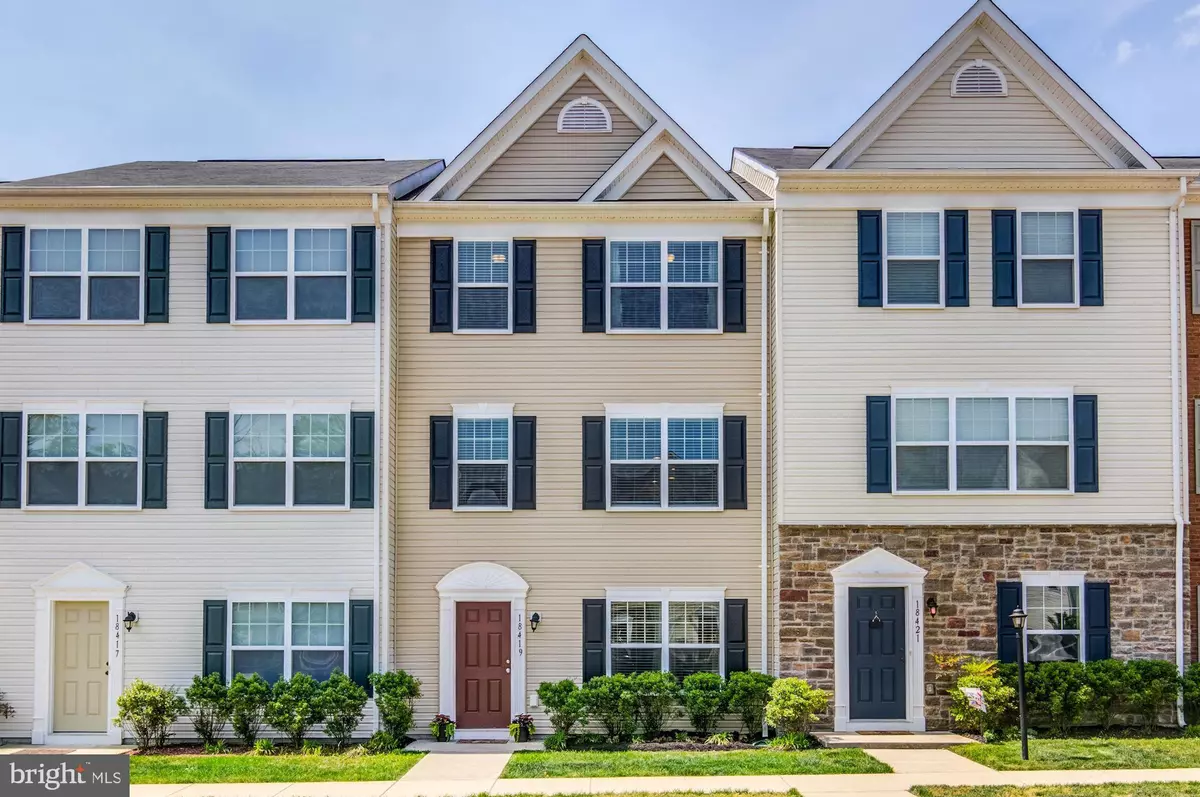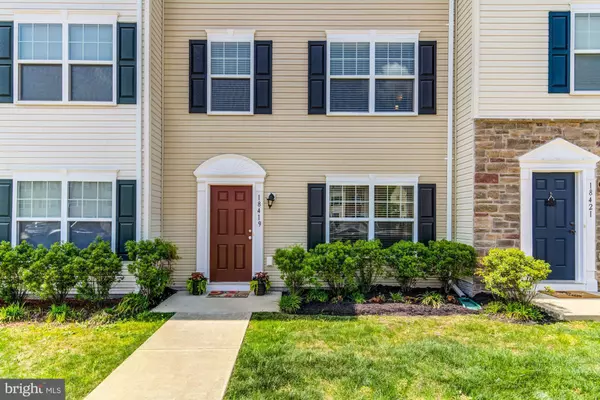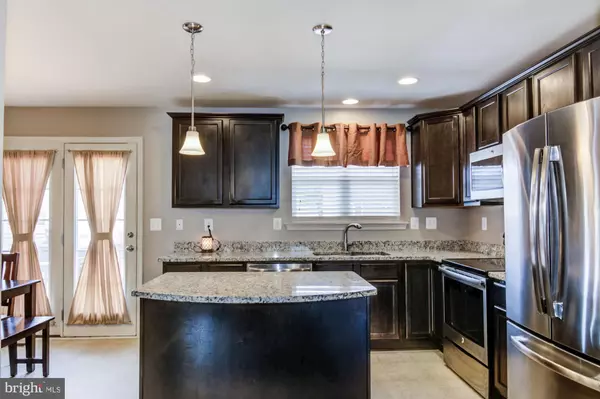$225,000
$226,900
0.8%For more information regarding the value of a property, please contact us for a free consultation.
18419 CONGRESSIONAL CIR Ruther Glen, VA 22546
4 Beds
4 Baths
2,090 SqFt
Key Details
Sold Price $225,000
Property Type Townhouse
Sub Type Interior Row/Townhouse
Listing Status Sold
Purchase Type For Sale
Square Footage 2,090 sqft
Price per Sqft $107
Subdivision Pendleton
MLS Listing ID VACV120110
Sold Date 08/27/19
Style Traditional
Bedrooms 4
Full Baths 2
Half Baths 2
HOA Fees $93/mo
HOA Y/N Y
Abv Grd Liv Area 2,090
Originating Board BRIGHT
Year Built 2015
Annual Tax Amount $1,557
Tax Year 2018
Lot Size 1,820 Sqft
Acres 0.04
Property Description
WOW!!! Amazing price by motivated owner for an Immaculate 4 years YOUNG, 3 Finished Levels, GARAGE townhouse in sought after NEW Pendleton subdivision. Gorgeous Hardwood Floors leads to upgraded Chefs dream kitchen off Family room. Large dining area leads to entertainers deck where you may relax and grill. Laundry conveniently located on Bedroom level. Comfortable Master Bedroom complete with walk in closet and ensuite Master Bath with Separate shower and soaking tub. 2nd Family room on lower level welcomes family and Friends to game/ or movie nights. Convenient commuter location. Big Bonus. FREE GOLF ON WEEKDAYS!!!! THIS IS IT !!!
Location
State VA
County Caroline
Zoning PMUD
Interior
Hot Water Electric
Heating Heat Pump(s)
Cooling Central A/C
Flooring Carpet, Hardwood, Ceramic Tile
Heat Source Electric
Exterior
Parking Features Garage - Rear Entry
Garage Spaces 1.0
Utilities Available Cable TV Available
Water Access N
Roof Type Architectural Shingle
Accessibility None
Attached Garage 1
Total Parking Spaces 1
Garage Y
Building
Story 3+
Foundation Slab
Sewer Public Sewer
Water Public
Architectural Style Traditional
Level or Stories 3+
Additional Building Above Grade, Below Grade
Structure Type Dry Wall
New Construction N
Schools
School District Caroline County Public Schools
Others
HOA Fee Include Lawn Care Front,Trash,Snow Removal
Senior Community No
Tax ID 52G1-2-257
Ownership Fee Simple
SqFt Source Estimated
Special Listing Condition Standard
Read Less
Want to know what your home might be worth? Contact us for a FREE valuation!

Our team is ready to help you sell your home for the highest possible price ASAP

Bought with Juli A Hawkins • Redfin Corporation





