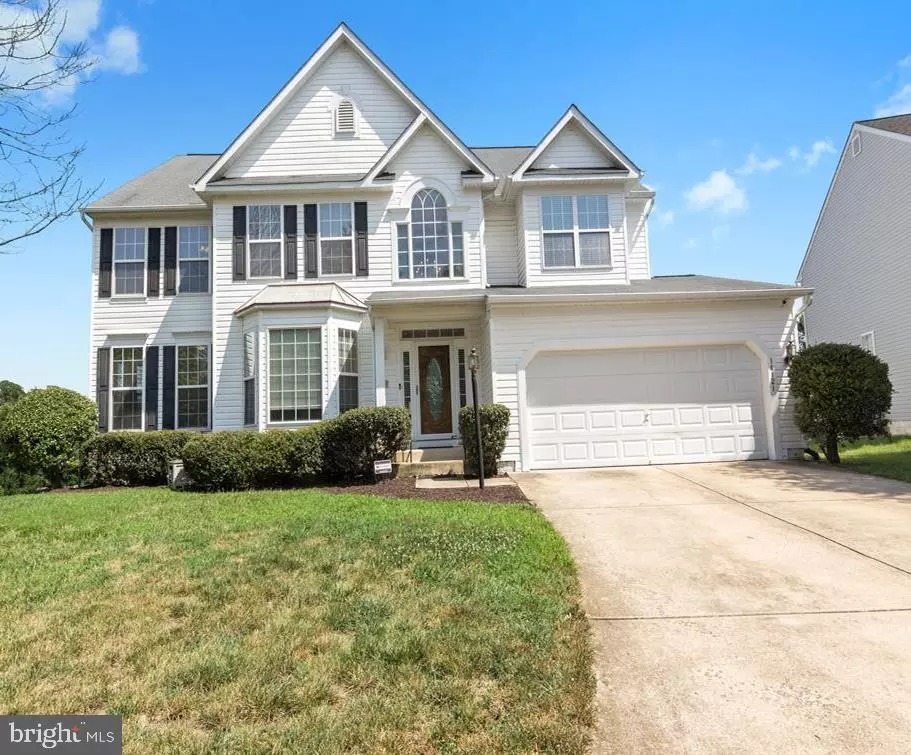$495,000
$495,000
For more information regarding the value of a property, please contact us for a free consultation.
14121 WATER FOWL WAY Upper Marlboro, MD 20774
6 Beds
5 Baths
3,431 SqFt
Key Details
Sold Price $495,000
Property Type Single Family Home
Sub Type Detached
Listing Status Sold
Purchase Type For Sale
Square Footage 3,431 sqft
Price per Sqft $144
Subdivision Westin-Plat 1>
MLS Listing ID MDPG538006
Sold Date 08/30/19
Style Colonial
Bedrooms 6
Full Baths 4
Half Baths 1
HOA Fees $44/mo
HOA Y/N Y
Abv Grd Liv Area 3,431
Originating Board BRIGHT
Year Built 2004
Annual Tax Amount $6,527
Tax Year 2018
Lot Size 0.335 Acres
Acres 0.33
Property Description
Are looking for you the most finished square footage you could ask for under $500,000? Do you need a first floor bedroom? Then you have found it in this colonial! Enjoy 6 bedrooms, 4 full baths and 1 half bath spread over three fully finished levels. The main level has wood floors in the foyer, hall and kitchen areas. The kitchen has stainless steel appliances, granite counters, large island AND a separate breakfast area. If more formal entertaining is more your style, the home has separate dining room and living room. Step down between the columns into the impressive family room that has a fireplace for those cool evenings. Right off the family room is a sunroom where you relax, read, wind down, or entertain. The basement is ready for all you entertaining needs. There is a media room, bedroom and full bath for overnight guests, and plenty of storage. The upper levels has four good sized bedrooms. the owner's suite boasts two walk-in closets, lovely tray ceilings and en-suite full bath with a separate shower and soaking tub. Laundry can be taken care of by going only a short distance to the upstairs laundry room. This is one you want to see!
Location
State MD
County Prince Georges
Zoning RR
Rooms
Basement Fully Finished, Rear Entrance
Main Level Bedrooms 1
Interior
Interior Features Bar, Formal/Separate Dining Room, Kitchen - Island, Kitchen - Table Space, Primary Bath(s), Pantry, Upgraded Countertops, Walk-in Closet(s), Wood Floors
Heating Forced Air
Cooling Central A/C
Equipment Built-In Microwave, Dishwasher, Disposal, Dryer, Oven - Wall, Stove, Washer
Furnishings No
Window Features Bay/Bow
Appliance Built-In Microwave, Dishwasher, Disposal, Dryer, Oven - Wall, Stove, Washer
Heat Source Natural Gas
Exterior
Garage Garage - Front Entry, Garage Door Opener
Garage Spaces 2.0
Waterfront N
Water Access N
Accessibility None
Parking Type Attached Garage, Driveway, On Street
Attached Garage 2
Total Parking Spaces 2
Garage Y
Building
Story 3+
Sewer Public Sewer
Water Public
Architectural Style Colonial
Level or Stories 3+
Additional Building Above Grade, Below Grade
New Construction N
Schools
Elementary Schools Perrywood
Middle Schools Kettering
High Schools Largo
School District Prince George'S County Public Schools
Others
Senior Community No
Tax ID 17033502671
Ownership Fee Simple
SqFt Source Assessor
Special Listing Condition Standard
Read Less
Want to know what your home might be worth? Contact us for a FREE valuation!

Our team is ready to help you sell your home for the highest possible price ASAP

Bought with Melissa A Smith • HomeSmart






