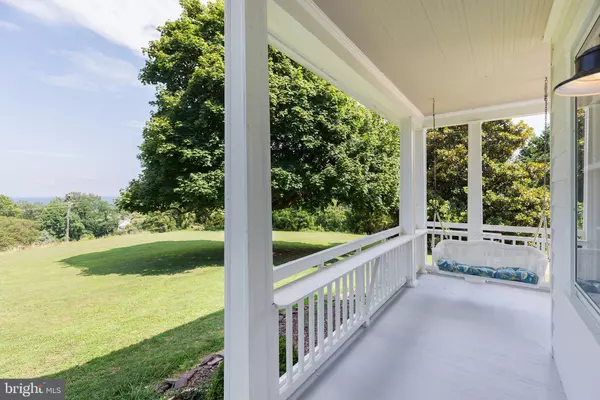$410,000
$435,000
5.7%For more information regarding the value of a property, please contact us for a free consultation.
130 DARES WHARF RD Prince Frederick, MD 20678
3 Beds
2 Baths
2,024 SqFt
Key Details
Sold Price $410,000
Property Type Single Family Home
Sub Type Detached
Listing Status Sold
Purchase Type For Sale
Square Footage 2,024 sqft
Price per Sqft $202
Subdivision None Available
MLS Listing ID MDCA171138
Sold Date 08/30/19
Style Cape Cod
Bedrooms 3
Full Baths 2
HOA Y/N N
Abv Grd Liv Area 2,024
Originating Board BRIGHT
Year Built 1932
Annual Tax Amount $3,472
Tax Year 2018
Lot Size 2.540 Acres
Acres 2.54
Property Description
POPULAR PROPERTY AVAILABLE AGAIN! Whimsical, Redesigned, 1932 Seaside Cottage Full of Character Overlooking the Chesapeake Bay! 2.5 Rolling Acres, Mostly Cleared. Porches and Balconies Everywhere to Enjoy the Breathtaking Views. Beauty is in the Details with Unique Historic Touches of an Open Brick Fireplace, Marble Tile with Gold Schluter Backsplash, Shiplap Walls, Timeless Hardware, Beautiful Arched Doors, Restored Original Interior Doors & Trim Details, Custom Range Hood, Custom Designer Lighting, Clawfoot Tub, Beautiful Frameless Glass Walk-in Shower & Full Basement. NEWER WELL & SEPTIC & NO HOA!
Location
State MD
County Calvert
Zoning R-1
Rooms
Basement Other, Daylight, Partial, Partially Finished
Main Level Bedrooms 2
Interior
Interior Features Ceiling Fan(s), Dining Area, Entry Level Bedroom, Family Room Off Kitchen, Combination Kitchen/Dining, Primary Bedroom - Bay Front, Primary Bath(s), Soaking Tub, Walk-in Closet(s), Wood Floors
Hot Water Oil
Heating Heat Pump(s)
Cooling Central A/C
Fireplaces Number 1
Fireplaces Type Brick
Fireplace Y
Heat Source Electric, Oil
Exterior
Garage Spaces 10.0
Waterfront N
Water Access N
Accessibility Other
Parking Type Driveway, Off Street
Total Parking Spaces 10
Garage N
Building
Story 3+
Sewer On Site Septic, Private Sewer
Water Well
Architectural Style Cape Cod
Level or Stories 3+
Additional Building Above Grade, Below Grade
New Construction N
Schools
Elementary Schools Calvert
Middle Schools Plum Point
High Schools Huntingtown
School District Calvert County Public Schools
Others
Senior Community No
Tax ID 0502006014
Ownership Fee Simple
SqFt Source Estimated
Special Listing Condition Standard
Read Less
Want to know what your home might be worth? Contact us for a FREE valuation!

Our team is ready to help you sell your home for the highest possible price ASAP

Bought with Leonard E Hart • RE/MAX Advantage Realty






