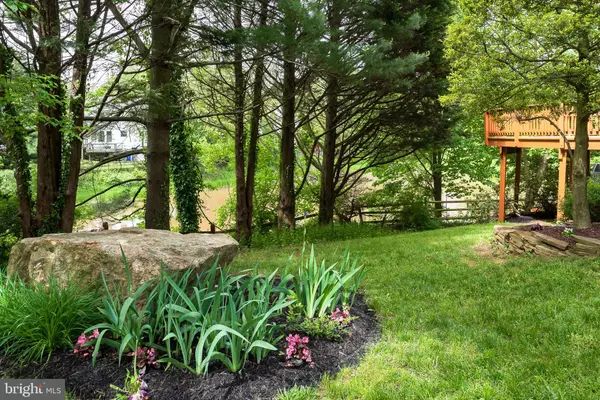$455,000
$455,000
For more information regarding the value of a property, please contact us for a free consultation.
10835 BEECH CREEK DR Columbia, MD 21044
5 Beds
4 Baths
2,770 SqFt
Key Details
Sold Price $455,000
Property Type Single Family Home
Sub Type Detached
Listing Status Sold
Purchase Type For Sale
Square Footage 2,770 sqft
Price per Sqft $164
Subdivision Beech Creek
MLS Listing ID MDHW261946
Sold Date 08/30/19
Style Colonial
Bedrooms 5
Full Baths 3
Half Baths 1
HOA Fees $47/ann
HOA Y/N Y
Abv Grd Liv Area 1,940
Originating Board BRIGHT
Year Built 1987
Annual Tax Amount $6,779
Tax Year 2019
Lot Size 8,494 Sqft
Acres 0.19
Property Description
Beautiful home with all of the features and upgrades you've been dreaming of : Updated kitchen boasting breakfast bar, maple cabinets with under cabinet lighting, granite counter tops and sleek stainless steel appliances. Sunbathed family room with wood burning fireplace. Spacious Master Bedroom suite with hardwood flooring and custom walk in closet. Finished walk out lower level features recreation room with wet bar, full bath plus two additional rooms ( one could serve as an excellent 5th bedroom ) . Gleaming hardwood flooring . Remodeled baths. Recently replaced windows , sliding door, carpet, microwave, dishwasher, washerand dryer Expansive private deck overlooking a lovely fenced yard with a gorgeous view of the pond and trees. Great location- just minutes to Centennial Park, Columbia Town Center and all major routes. Columbia out parcel, No cpra
Location
State MD
County Howard
Zoning RSC
Rooms
Other Rooms Living Room, Dining Room, Primary Bedroom, Bedroom 2, Bedroom 4, Bedroom 5, Kitchen, Family Room, Basement, Foyer, Laundry, Office, Bathroom 2, Bathroom 3, Bonus Room, Primary Bathroom, Full Bath, Half Bath
Basement Full, Walkout Level, Fully Finished
Interior
Interior Features Attic, Carpet, Ceiling Fan(s), Crown Moldings, Formal/Separate Dining Room, Kitchen - Eat-In, Kitchen - Island, Kitchen - Table Space, Kitchen - Gourmet, Primary Bath(s), Pantry, Recessed Lighting, Upgraded Countertops, Walk-in Closet(s), Wood Floors, Wet/Dry Bar, Chair Railings, Family Room Off Kitchen, Breakfast Area
Hot Water Electric
Heating Heat Pump(s)
Cooling Central A/C, Ceiling Fan(s)
Fireplaces Number 1
Equipment Built-In Microwave, Refrigerator, Washer, Dryer, Disposal, Dishwasher, Microwave, Stove
Fireplace Y
Appliance Built-In Microwave, Refrigerator, Washer, Dryer, Disposal, Dishwasher, Microwave, Stove
Heat Source Electric
Exterior
Exterior Feature Deck(s), Patio(s)
Parking Features Garage Door Opener
Garage Spaces 1.0
Fence Fully
Water Access N
View Pond, Scenic Vista
Accessibility None
Porch Deck(s), Patio(s)
Attached Garage 1
Total Parking Spaces 1
Garage Y
Building
Lot Description Backs - Parkland, Backs to Trees, Landscaping, Pond
Story 3+
Sewer Public Sewer
Water Public
Architectural Style Colonial
Level or Stories 3+
Additional Building Above Grade, Below Grade
New Construction N
Schools
School District Howard County Public School System
Others
Senior Community No
Tax ID 1405400392
Ownership Fee Simple
SqFt Source Assessor
Special Listing Condition Standard
Read Less
Want to know what your home might be worth? Contact us for a FREE valuation!

Our team is ready to help you sell your home for the highest possible price ASAP

Bought with Courtney K Odum-Duncan • RE/MAX Realty Group





