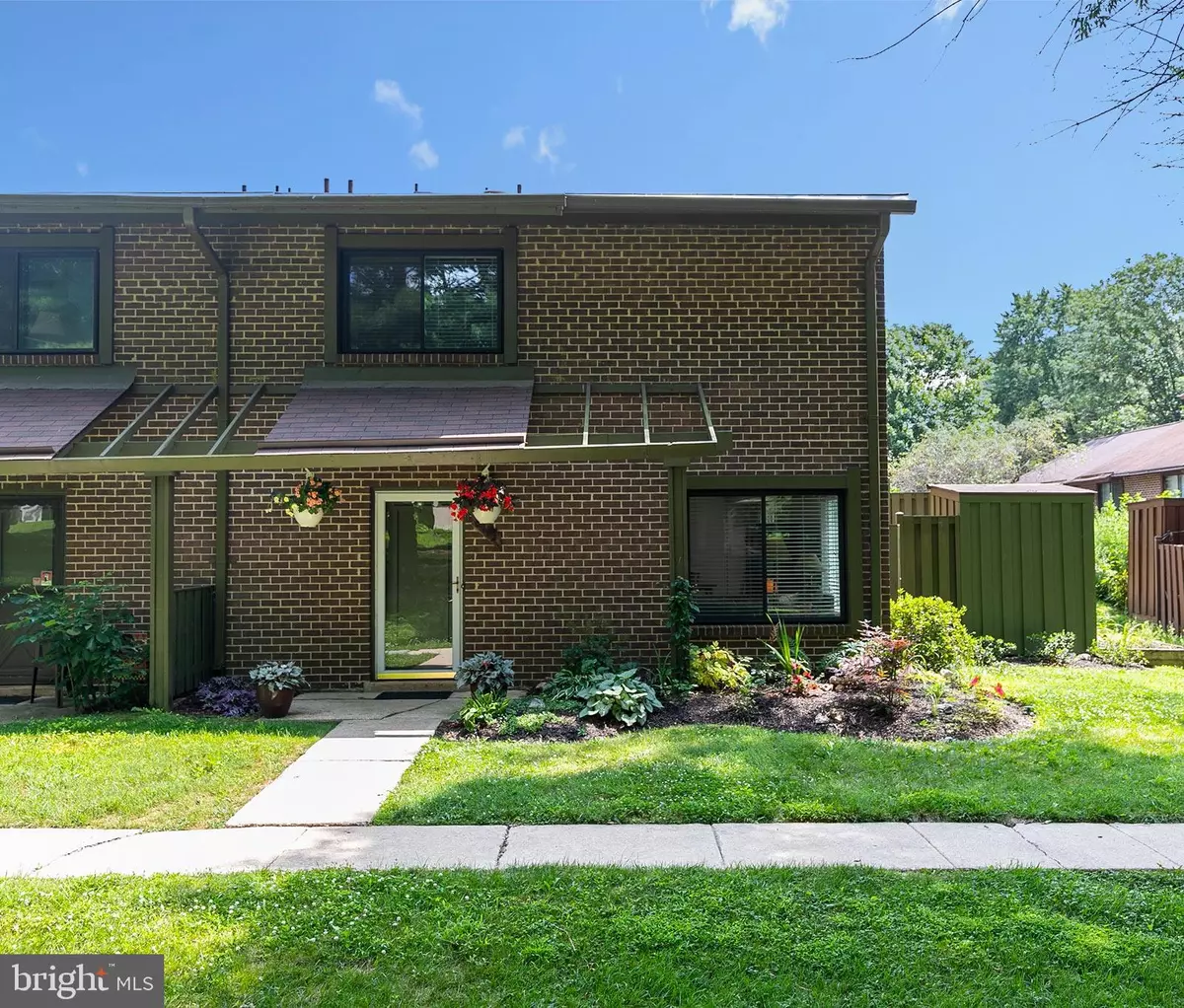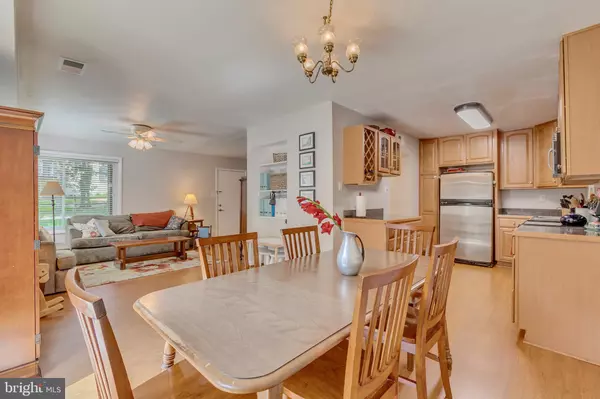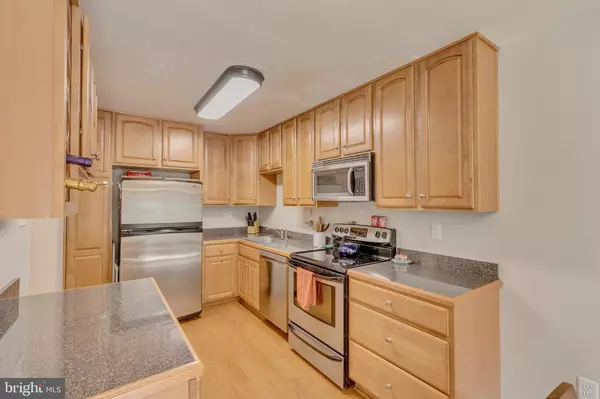$255,100
$250,000
2.0%For more information regarding the value of a property, please contact us for a free consultation.
5702 THUNDER HILL RD Columbia, MD 21045
3 Beds
2 Baths
1,248 SqFt
Key Details
Sold Price $255,100
Property Type Townhouse
Sub Type Interior Row/Townhouse
Listing Status Sold
Purchase Type For Sale
Square Footage 1,248 sqft
Price per Sqft $204
Subdivision Cinnamon Tree
MLS Listing ID MDHW267150
Sold Date 08/27/19
Style Back-to-Back
Bedrooms 3
Full Baths 1
Half Baths 1
HOA Fees $98/mo
HOA Y/N Y
Abv Grd Liv Area 1,248
Originating Board BRIGHT
Year Built 1973
Annual Tax Amount $2,819
Tax Year 2018
Lot Size 1,481 Sqft
Acres 0.03
Property Description
All offers will be presented on Monday, July 15th, at 5pm. Enjoy the privacy in this Columbia beauty. While other homes have views of the parking lot, your new home faces mature trees and open space. A new roof in 2019. 3 bedrooms, 1 full and 1 half bath! Plenty of space in this open floor plan for everyone. Relax on your private patio. A 1 year AHS home warranty is included, for your peace of mind.The water and sewer assessment fee is estimated.
Location
State MD
County Howard
Zoning NT
Rooms
Other Rooms Living Room, Dining Room, Primary Bedroom, Bedroom 2, Bedroom 3, Kitchen, Bathroom 1
Interior
Interior Features Carpet, Ceiling Fan(s), Combination Kitchen/Dining, Floor Plan - Open, Walk-in Closet(s), Window Treatments
Heating Forced Air, Heat Pump(s)
Cooling Central A/C
Equipment Built-In Microwave, Dryer - Electric, Washer, Dishwasher, Exhaust Fan, Refrigerator, Stove
Window Features Sliding
Appliance Built-In Microwave, Dryer - Electric, Washer, Dishwasher, Exhaust Fan, Refrigerator, Stove
Heat Source Electric
Exterior
Exterior Feature Patio(s)
Water Access N
View Trees/Woods
Roof Type Asphalt
Accessibility None
Porch Patio(s)
Garage N
Building
Story 2
Sewer Public Sewer
Water Public
Architectural Style Back-to-Back
Level or Stories 2
Additional Building Above Grade, Below Grade
New Construction N
Schools
Elementary Schools Talbott Springs
Middle Schools Oakland Mills
High Schools Oakland Mills
School District Howard County Public School System
Others
Senior Community No
Tax ID 1416123315
Ownership Fee Simple
SqFt Source Assessor
Acceptable Financing Cash, Conventional, FHA, VA
Listing Terms Cash, Conventional, FHA, VA
Financing Cash,Conventional,FHA,VA
Special Listing Condition Standard
Read Less
Want to know what your home might be worth? Contact us for a FREE valuation!

Our team is ready to help you sell your home for the highest possible price ASAP

Bought with Violeta G Lotuaco • Long & Foster Real Estate, Inc.





