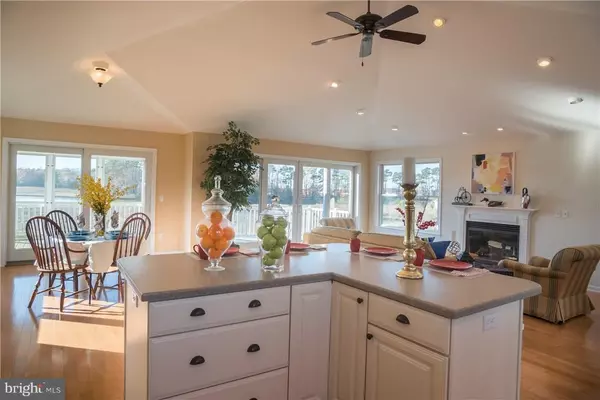$270,000
$275,000
1.8%For more information regarding the value of a property, please contact us for a free consultation.
30934 VINES CREEK RD Dagsboro, DE 19939
3 Beds
3 Baths
1,912 SqFt
Key Details
Sold Price $270,000
Property Type Single Family Home
Sub Type Detached
Listing Status Sold
Purchase Type For Sale
Square Footage 1,912 sqft
Price per Sqft $141
Subdivision None Available
MLS Listing ID DESU122028
Sold Date 10/11/19
Style Coastal
Bedrooms 3
Full Baths 2
Half Baths 1
HOA Y/N N
Abv Grd Liv Area 1,912
Originating Board BRIGHT
Year Built 2007
Annual Tax Amount $1,149
Tax Year 2018
Lot Size 2.570 Acres
Acres 2.57
Property Description
Amazing views of the water from this open concept entertaining home. The entertaining level is on the top floor of this home to allow for the best views of the water, wild life and the sun rise and sunset. The bedrooms are on the lower level. The home is built on pilings so the home is elevated to allow for even greater views across the board. The upper level is completely open with additional space provided by a screened-in porch and another open deck over looking the water. The kitchen has stainless steel appliances & upgraded cabinets. The vaulted ceiling adds drama to the spacious entertaining area. All 3 of the spacious bedrooms have their own decks. The master bedroom also overlooks the water. The master bath has a ceramic tile floor and a complete ceramic tile shower with dual sinks. Available for immediate showings! The lot to the left of the home (when facing the house from the road) was deeded to a sanctuary to never be built on. The lot on the right is zoned residential. Sold "AS-IS".
Location
State DE
County Sussex
Area Baltimore Hundred (31001)
Zoning A
Rooms
Main Level Bedrooms 3
Interior
Interior Features Carpet, Ceiling Fan(s), Combination Dining/Living, Dining Area, Floor Plan - Open, Kitchen - Island, Primary Bath(s), Recessed Lighting, Stall Shower, Upgraded Countertops, Walk-in Closet(s)
Hot Water Electric
Cooling Central A/C
Flooring Carpet, Ceramic Tile, Hardwood
Fireplaces Number 1
Equipment Built-In Microwave, Dishwasher, Dryer - Electric, Energy Efficient Appliances, Exhaust Fan, Icemaker, Oven/Range - Electric, Stainless Steel Appliances, Washer, Water Heater
Furnishings No
Fireplace Y
Appliance Built-In Microwave, Dishwasher, Dryer - Electric, Energy Efficient Appliances, Exhaust Fan, Icemaker, Oven/Range - Electric, Stainless Steel Appliances, Washer, Water Heater
Heat Source Electric
Laundry Has Laundry
Exterior
Garage Spaces 6.0
Water Access Y
View Creek/Stream
Roof Type Architectural Shingle
Accessibility None
Total Parking Spaces 6
Garage N
Building
Story 2.5
Sewer Mound System
Water Well
Architectural Style Coastal
Level or Stories 2.5
Additional Building Above Grade, Below Grade
Structure Type Dry Wall,2 Story Ceilings
New Construction N
Schools
School District Indian River
Others
Senior Community No
Tax ID 134-10.00-36.00
Ownership Fee Simple
SqFt Source Assessor
Acceptable Financing Cash, Conventional, FHA
Horse Property N
Listing Terms Cash, Conventional, FHA
Financing Cash,Conventional,FHA
Special Listing Condition Standard
Read Less
Want to know what your home might be worth? Contact us for a FREE valuation!

Our team is ready to help you sell your home for the highest possible price ASAP

Bought with Shirley A Price • Long & Foster Real Estate, Inc.





