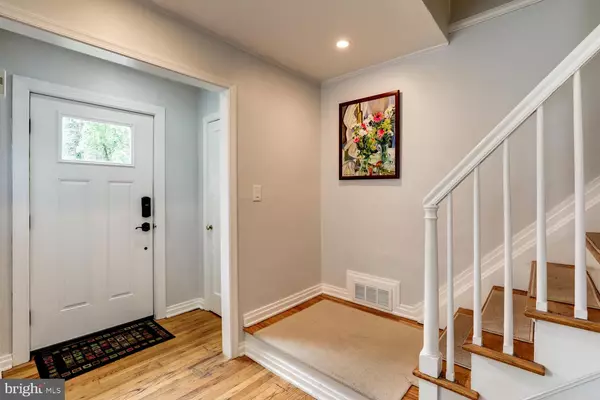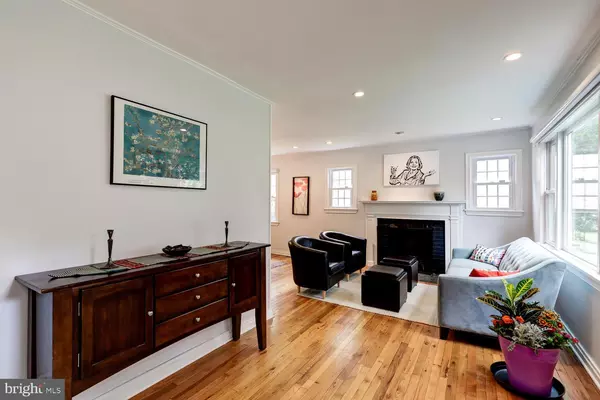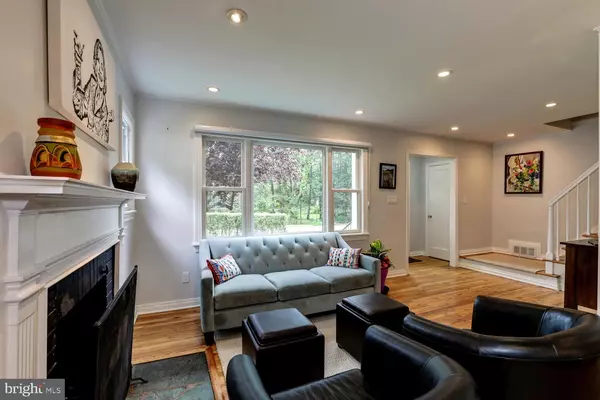$1,035,000
$1,035,000
For more information regarding the value of a property, please contact us for a free consultation.
51 SOUTHERN WAY Princeton, NJ 08540
4 Beds
3 Baths
2,291 SqFt
Key Details
Sold Price $1,035,000
Property Type Single Family Home
Sub Type Detached
Listing Status Sold
Purchase Type For Sale
Square Footage 2,291 sqft
Price per Sqft $451
Subdivision Riverside
MLS Listing ID NJME281688
Sold Date 08/30/19
Style Colonial
Bedrooms 4
Full Baths 2
Half Baths 1
HOA Y/N N
Abv Grd Liv Area 2,291
Originating Board BRIGHT
Year Built 1950
Annual Tax Amount $15,715
Tax Year 2018
Lot Size 8,276 Sqft
Acres 0.19
Lot Dimensions 0.00 x 0.00
Property Description
Welcome to this stylish single-family home located in the Riverside neighborhood on a quiet one way street. This light filled home is an expanded and significantly upgraded colonial which checks all the boxes for today's living.The first floor has an open layout and great flow perfect for entertaining and features a welcoming foyer, a bright formal living room with a wood burning fireplace with wood mantel and surround and a large picture window overlooking the front yard. The dining room has sliding glass doors to the family room which gives a view of the rear yard beyond. .The large inviting family room features built in bookcases, a fireplace, a powder room, and two sets of double sliders overlooking the back yard and accessing the large wood deck. Central to the home is a large modern renovated chefs kitchen with custom high end white cabinets, which give a sleek feel, granite counter tops and stainless steel appliances such as the Electrolux 6 burner gas cook top and double oven. This is truly the heart of the home with views of the family room and open to a very convenient multipurpose playroom/breakfast room that features more built in storage. A few steps down from the playroom is the side entrance and a mudroom with built in storage.The second floor features four good sized bedrooms and two full bathrooms. The master bedroom has a walk in closet, a cozy window seat with storage and a lush green view of the garden, and a modern renovated en suite bathroom with large double corner shower and double vanities.The waterproofed basement has a washer and dryer, utility sink, chest freezer, work bench and ample room for storage.The fenced in flat back yard features perennial landscaping and two convenient wood sheds, one for bike storage near the side entrance and one for garden tools and equipment in the back yard.The front yard has been recently landscaped and has perennial flowers and bushes.This home has been significantly improved and well maintained. New roof, heating and AC systems.In a prime location, close to elementary school, University, access to Route One, recreation and downtown, it is ready for you to call it home today!!
Location
State NJ
County Mercer
Area Princeton (21114)
Zoning R5
Rooms
Other Rooms Living Room, Dining Room, Primary Bedroom, Bedroom 2, Bedroom 3, Bedroom 4, Kitchen, Family Room, Mud Room, Office
Basement Unfinished
Interior
Heating Forced Air
Cooling Central A/C
Fireplaces Number 2
Fireplace Y
Heat Source Natural Gas
Exterior
Water Access N
Accessibility None
Garage N
Building
Story 2
Sewer Public Sewer
Water Public
Architectural Style Colonial
Level or Stories 2
Additional Building Above Grade, Below Grade
New Construction N
Schools
Elementary Schools Riverside
Middle Schools John Witherspoon M.S.
High Schools Princeton H.S.
School District Princeton Regional Schools
Others
Senior Community No
Tax ID 14-08702-00013
Ownership Fee Simple
SqFt Source Assessor
Special Listing Condition Standard
Read Less
Want to know what your home might be worth? Contact us for a FREE valuation!

Our team is ready to help you sell your home for the highest possible price ASAP

Bought with Maura Mills • Callaway Henderson Sotheby's Int'l-Princeton





