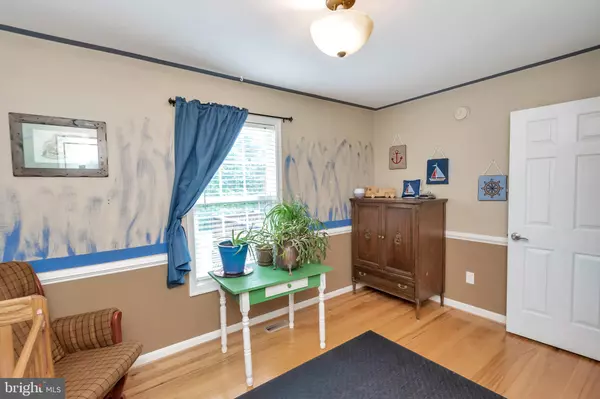$263,000
$278,500
5.6%For more information regarding the value of a property, please contact us for a free consultation.
24346 OAK FOREST DR Rapidan, VA 22733
3 Beds
3 Baths
2,800 SqFt
Key Details
Sold Price $263,000
Property Type Single Family Home
Sub Type Detached
Listing Status Sold
Purchase Type For Sale
Square Footage 2,800 sqft
Price per Sqft $93
Subdivision Forest View
MLS Listing ID VACU138484
Sold Date 09/03/19
Style Ranch/Rambler
Bedrooms 3
Full Baths 3
HOA Y/N N
Abv Grd Liv Area 1,400
Originating Board BRIGHT
Year Built 2004
Annual Tax Amount $1,572
Tax Year 2018
Lot Size 1.000 Acres
Acres 1.0
Property Description
A gorgeous 3 bedroom, 3 full bath, ranch style rambler, offering local hickory hardwood floors throughout, a fully finished walkout basement with potential for a 4th bedroom. Additionally, a rear deck, pergola, and beautiful patio with sandy beach area and fire pit. Perfect for entertaining or just enjoying time. Plenty of privacy in a quiet community. Home is wired for a home generator. Newly installed, lifetime guaranteed, gutter guard system included. Sellers are replacing the existing refrigerator witha brand new model. Only 10 minutes from downtown Culpeper and Orange, with quick and easy access to Route 15 and 29. Just a stones throw away from Crooked Run and only minutes from the Rapidan River. Also featuring a large backyard with children's pirate ship play area and tire swing. The perfect home for the family.
Location
State VA
County Culpeper
Zoning RA
Rooms
Basement Full
Main Level Bedrooms 3
Interior
Interior Features Ceiling Fan(s), Floor Plan - Open
Hot Water 60+ Gallon Tank
Heating Central
Cooling Central A/C
Flooring Hardwood
Equipment Dishwasher, Dryer, Freezer, Icemaker, Microwave, Oven - Single, Oven/Range - Electric, Refrigerator, Stainless Steel Appliances, Stove, Washer, Water Heater
Furnishings No
Fireplace N
Appliance Dishwasher, Dryer, Freezer, Icemaker, Microwave, Oven - Single, Oven/Range - Electric, Refrigerator, Stainless Steel Appliances, Stove, Washer, Water Heater
Heat Source Electric
Laundry Basement
Exterior
Exterior Feature Porch(es), Deck(s)
Utilities Available Electric Available, Multiple Phone Lines, Phone Available, Water Available, Sewer Available
Waterfront N
Water Access N
Roof Type Shingle
Accessibility None
Porch Porch(es), Deck(s)
Parking Type Driveway
Garage N
Building
Story 1
Sewer Approved System
Water Community
Architectural Style Ranch/Rambler
Level or Stories 1
Additional Building Above Grade, Below Grade
Structure Type Dry Wall
New Construction N
Schools
Middle Schools Floyd T. Binns
High Schools Eastern View
School District Culpeper County Public Schools
Others
Pets Allowed N
Senior Community No
Tax ID 73-C-1- -15
Ownership Fee Simple
SqFt Source Estimated
Horse Property N
Special Listing Condition Standard
Read Less
Want to know what your home might be worth? Contact us for a FREE valuation!

Our team is ready to help you sell your home for the highest possible price ASAP

Bought with Holly Westergaard • Cornerstone Realty Of The Piedmont






