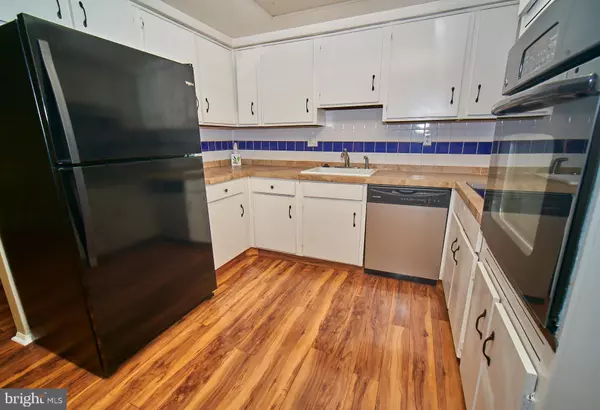$250,000
$265,900
6.0%For more information regarding the value of a property, please contact us for a free consultation.
1667 WILKSHIRE DR Crofton, MD 21114
3 Beds
2 Baths
1,498 SqFt
Key Details
Sold Price $250,000
Property Type Condo
Sub Type Condo/Co-op
Listing Status Sold
Purchase Type For Sale
Square Footage 1,498 sqft
Price per Sqft $166
Subdivision Crofton Towne
MLS Listing ID MDAA398438
Sold Date 08/26/19
Style Ranch/Rambler
Bedrooms 3
Full Baths 2
Condo Fees $250/qua
HOA Y/N N
Abv Grd Liv Area 858
Originating Board BRIGHT
Year Built 1970
Annual Tax Amount $2,578
Tax Year 2018
Property Description
Great location near it all in extremely desirable Crofton Md.Close to shopping ,Baltimore ,Washington D.C. ,NSA. and Ft.Meade,Large Open Floor plan Rancher/Rambler New Roof Fresh Exterior Paint Recently updated Appliances,Renovated Main level Bathroom new Flooring, Very private End of street, End of Row Townhouse ,Well manicured lawn entertain guests in beautifully designed fenced in backyard that backs-up to a secluded wooded property line Turn-Key Ready to Move-In
Location
State MD
County Anne Arundel
Zoning R15
Direction North
Rooms
Basement Full
Main Level Bedrooms 2
Interior
Hot Water Natural Gas
Heating Forced Air
Cooling Central A/C
Flooring Laminated, Partially Carpeted
Fireplace N
Heat Source Natural Gas
Exterior
Parking On Site 2
Amenities Available Tot Lots/Playground, Common Grounds, Reserved/Assigned Parking
Water Access N
View Garden/Lawn, Trees/Woods
Roof Type Architectural Shingle
Accessibility 32\"+ wide Doors
Garage N
Building
Story 1
Foundation Block
Sewer Public Sewer
Water Public
Architectural Style Ranch/Rambler
Level or Stories 1
Additional Building Above Grade, Below Grade
Structure Type Dry Wall
New Construction N
Schools
School District Anne Arundel County Public Schools
Others
Pets Allowed Y
HOA Fee Include Common Area Maintenance,Lawn Care Front,Reserve Funds,Road Maintenance,Snow Removal,Trash
Senior Community No
Tax ID 020220507610808
Ownership Condominium
Acceptable Financing Cash, Conventional, FHA
Listing Terms Cash, Conventional, FHA
Financing Cash,Conventional,FHA
Special Listing Condition Standard
Pets Allowed Case by Case Basis
Read Less
Want to know what your home might be worth? Contact us for a FREE valuation!

Our team is ready to help you sell your home for the highest possible price ASAP

Bought with Mark J Levenson • Douglas Realty, LLC





