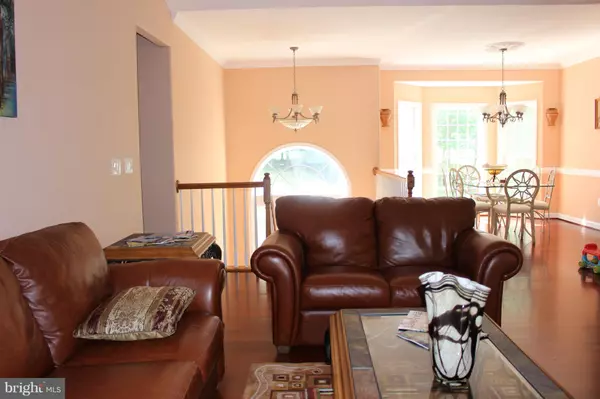$430,000
$445,000
3.4%For more information regarding the value of a property, please contact us for a free consultation.
3812 OUTER BANKS LN Bumpass, VA 23024
3 Beds
3 Baths
2,769 SqFt
Key Details
Sold Price $430,000
Property Type Single Family Home
Sub Type Detached
Listing Status Sold
Purchase Type For Sale
Square Footage 2,769 sqft
Price per Sqft $155
Subdivision Sycamore Shoals
MLS Listing ID VASP213604
Sold Date 09/05/19
Style Split Foyer
Bedrooms 3
Full Baths 3
HOA Fees $20/ann
HOA Y/N Y
Abv Grd Liv Area 2,769
Originating Board BRIGHT
Year Built 2006
Annual Tax Amount $4,608
Tax Year 2018
Lot Size 1.150 Acres
Acres 1.15
Property Description
Recently remodeled waterfront home on public side of Lake Anna. Priced to sell way below assessed value! Newer HVAC, water heater, SS kit appliances, granite counter and kitchen eating area. Brazilian cherry flooring upstairs. Large Master with cathedral ceiling, W/I closet. Master bath has sep shower and jacuzzi tub. Ceramic tile downstairs. Rec room, Large guest room and 2 "other" rooms. Enjoy the water view and walk to the convenient covered boat slip with lift. See dock plans in documents approved by Dominion. Very private. Circular paved driveway. Upper and lower decks.
Location
State VA
County Spotsylvania
Zoning RR
Rooms
Other Rooms Living Room, Dining Room, Primary Bedroom, Bedroom 2, Bedroom 3, Kitchen, Family Room, Den, Breakfast Room, Study, Laundry, Other
Basement Connecting Stairway, Fully Finished, Walkout Level
Main Level Bedrooms 3
Interior
Interior Features Dining Area, Primary Bath(s), Upgraded Countertops, Window Treatments, WhirlPool/HotTub, Wood Floors, Floor Plan - Open
Hot Water Electric
Heating Heat Pump(s)
Cooling Heat Pump(s)
Flooring Hardwood, Ceramic Tile
Fireplaces Number 2
Fireplaces Type Fireplace - Glass Doors, Screen
Equipment Washer/Dryer Hookups Only, Dishwasher, Dryer, Microwave, Oven/Range - Electric, Range Hood, Refrigerator, Washer - Front Loading
Furnishings Yes
Fireplace Y
Appliance Washer/Dryer Hookups Only, Dishwasher, Dryer, Microwave, Oven/Range - Electric, Range Hood, Refrigerator, Washer - Front Loading
Heat Source Electric
Laundry Main Floor, Washer In Unit, Dryer In Unit
Exterior
Exterior Feature Deck(s)
Parking Features Garage Door Opener
Garage Spaces 2.0
Amenities Available Boat Ramp, Boat Dock/Slip, Lake, Pier/Dock
Waterfront Description Exclusive Easement,Private Dock Site
Water Access Y
Water Access Desc Boat - Powered,Personal Watercraft (PWC),Private Access,Waterski/Wakeboard
View Lake
Accessibility None
Porch Deck(s)
Attached Garage 2
Total Parking Spaces 2
Garage Y
Building
Story 2
Sewer Gravity Sept Fld
Water Well
Architectural Style Split Foyer
Level or Stories 2
Additional Building Above Grade
New Construction N
Schools
Elementary Schools Livingston
Middle Schools Post Oak
High Schools Spotsylvania
School District Spotsylvania County Public Schools
Others
HOA Fee Include Pier/Dock Maintenance
Senior Community No
Tax ID 79-8-24-
Ownership Fee Simple
SqFt Source Assessor
Special Listing Condition Standard
Read Less
Want to know what your home might be worth? Contact us for a FREE valuation!

Our team is ready to help you sell your home for the highest possible price ASAP

Bought with Emily L Haywood • Samson Properties





