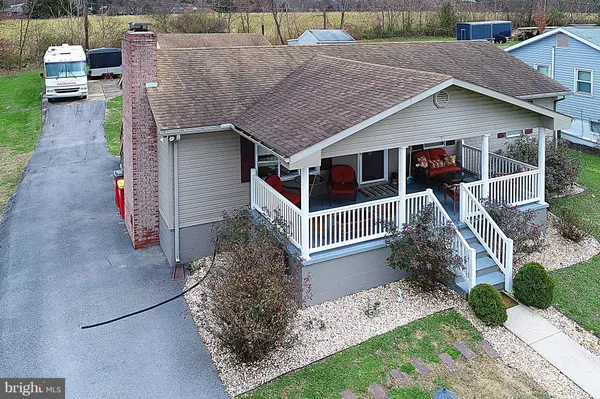$191,000
$189,900
0.6%For more information regarding the value of a property, please contact us for a free consultation.
12319 DELWOOD AVE Hagerstown, MD 21740
3 Beds
3 Baths
2,304 SqFt
Key Details
Sold Price $191,000
Property Type Single Family Home
Sub Type Detached
Listing Status Sold
Purchase Type For Sale
Square Footage 2,304 sqft
Price per Sqft $82
Subdivision West End
MLS Listing ID MDWA108490
Sold Date 09/06/19
Style Raised Ranch/Rambler,Ranch/Rambler
Bedrooms 3
Full Baths 2
Half Baths 1
HOA Y/N N
Abv Grd Liv Area 1,336
Originating Board BRIGHT
Year Built 1975
Annual Tax Amount $1,800
Tax Year 2019
Lot Size 0.275 Acres
Acres 0.28
Property Description
SEE WALK-THROUGH VIDEO (need desktop to view). This raised rancher has everything for him, her and the entire family! Located on a low traffic cul-de-sac road, enter up the steps to a large sunset-facing maintenance free front porch with roll-up shades. Through the front door, you'll find an inviting living room that flows into an extended kitchen area complete with island/breakfast bar. Step down to a large formal dining area that also has room for a nook or morning sun room. Down the hallway, you'll find a full bath, main floor bedroom and large master bedroom with an accompanying sitting/dressing area complete with separate his/her closets. The master bath is a combo half bath & main level laundry room. Downstairs, you'll choose to use the fully finished basement as either an in-law suite, lower level family area, office area or separate income suite (currently configured as in-law suite). The lower level features a beautiful wood burning stone fireplace (currently electric insert), wood storage bin, full bath, utility/laundry room, third bedroom, full kitchen as well as a private outside exit. Separate upstairs/downstairs temperature control zones as well as separate security systems completes the inside of this home. Continue outside to the large above ground pool and detached oversize 2 car garage with workshop area, electric and wood stove heat. A long driveway leading to the rear of the property provides ample parking and storage for the entire family. Property is located in a USDA eligible area. Pool can be removed upon request. Schedule your showing today to see this very unique and diverse property before its gone!
Location
State MD
County Washington
Zoning RS
Direction West
Rooms
Other Rooms Living Room, Dining Room, Primary Bedroom, Sitting Room, Kitchen, Family Room, Breakfast Room, Bedroom 1, In-Law/auPair/Suite, Laundry, Utility Room, Bathroom 1, Primary Bathroom
Basement Full, Fully Finished, Heated, Improved, Outside Entrance, Rear Entrance, Walkout Stairs
Main Level Bedrooms 2
Interior
Interior Features 2nd Kitchen, Breakfast Area, Ceiling Fan(s), Carpet, Combination Kitchen/Dining, Dining Area, Entry Level Bedroom, Family Room Off Kitchen, Floor Plan - Open, Formal/Separate Dining Room, Kitchen - Eat-In, Kitchen - Island
Hot Water Electric
Heating Baseboard - Electric
Cooling Ceiling Fan(s), Central A/C
Flooring Carpet, Vinyl
Fireplaces Number 1
Fireplaces Type Insert, Stone, Wood
Equipment Dishwasher, Oven - Single, Refrigerator, Stove, Water Heater, Washer/Dryer Stacked, Freezer
Furnishings No
Fireplace Y
Window Features Vinyl Clad,Wood Frame
Appliance Dishwasher, Oven - Single, Refrigerator, Stove, Water Heater, Washer/Dryer Stacked, Freezer
Heat Source Electric
Laundry Basement, Main Floor
Exterior
Exterior Feature Porch(es)
Parking Features Additional Storage Area, Garage Door Opener, Oversized
Garage Spaces 10.0
Pool Above Ground
Water Access N
Roof Type Architectural Shingle
Accessibility None
Porch Porch(es)
Total Parking Spaces 10
Garage Y
Building
Lot Description Cul-de-sac
Story 2
Sewer Septic = # of BR, On Site Septic
Water Public
Architectural Style Raised Ranch/Rambler, Ranch/Rambler
Level or Stories 2
Additional Building Above Grade, Below Grade
Structure Type Dry Wall
New Construction N
Schools
School District Washington County Public Schools
Others
Senior Community No
Tax ID 2224000796
Ownership Fee Simple
SqFt Source Assessor
Security Features Security System
Acceptable Financing Cash, Conventional, FHA, USDA, VA
Horse Property N
Listing Terms Cash, Conventional, FHA, USDA, VA
Financing Cash,Conventional,FHA,USDA,VA
Special Listing Condition Standard
Read Less
Want to know what your home might be worth? Contact us for a FREE valuation!

Our team is ready to help you sell your home for the highest possible price ASAP

Bought with Lisa Stockslager • RE/MAX Elite Services





