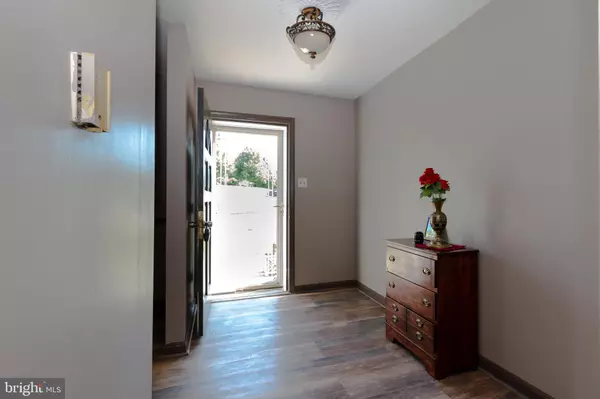$224,500
$224,900
0.2%For more information regarding the value of a property, please contact us for a free consultation.
65 BOILEAU CT Middletown, MD 21769
3 Beds
4 Baths
1,770 SqFt
Key Details
Sold Price $224,500
Property Type Townhouse
Sub Type Interior Row/Townhouse
Listing Status Sold
Purchase Type For Sale
Square Footage 1,770 sqft
Price per Sqft $126
Subdivision Jefferson Village
MLS Listing ID MDFR247520
Sold Date 09/06/19
Style Colonial
Bedrooms 3
Full Baths 2
Half Baths 2
HOA Y/N N
Abv Grd Liv Area 1,520
Originating Board BRIGHT
Year Built 1970
Annual Tax Amount $2,888
Tax Year 2018
Lot Size 2,613 Sqft
Acres 0.06
Property Description
REDUCED --- Turn key updated, move-in ready 3 bed, 2 full bath, 2 half bath town home. Recent updates including new flooring and fresh paint and updated kitchen. This gem features a sep. dining room, kitchen with breakfast bar and living room on the main floor. Large master bedroom has laminate wood floors, walk-in closets, and a master bathroom. The basement is partially finished and has a laundry/workshop room and a carpeted recreation room with a walk out to the patio and level partial fenced in backyard. This home is in a blue ribbon school district and is in walking distance to downtown restaurants, shopping, and easy commuter routes. Seller will contribute 3% in close cost help with a full price offer ! Comes with a 1 YEAR HOME WARRANTY !! This is a must see!
Location
State MD
County Frederick
Zoning R
Rooms
Other Rooms Living Room, Dining Room, Primary Bedroom, Bedroom 2, Bedroom 3, Kitchen, Family Room, Basement, Foyer, Laundry, Bathroom 2, Primary Bathroom, Half Bath
Basement Full, Walkout Level, Workshop, Partially Finished, Connecting Stairway, Interior Access, Outside Entrance, Sump Pump, Windows
Interior
Interior Features Carpet, Ceiling Fan(s), Floor Plan - Traditional, Formal/Separate Dining Room, Kitchen - Country, Primary Bath(s), Upgraded Countertops, Walk-in Closet(s), Wood Floors
Hot Water Electric
Heating Baseboard - Electric
Cooling Central A/C
Flooring Carpet, Hardwood, Laminated
Equipment Dishwasher, Dryer, Exhaust Fan, Oven - Single, Stove, Washer, Water Heater
Fireplace N
Window Features Screens
Appliance Dishwasher, Dryer, Exhaust Fan, Oven - Single, Stove, Washer, Water Heater
Heat Source Electric
Laundry Basement
Exterior
Exterior Feature Patio(s)
Amenities Available Tot Lots/Playground
Water Access N
View City, Street, Garden/Lawn
Roof Type Shingle
Accessibility None
Porch Patio(s)
Garage N
Building
Lot Description Backs to Trees, Level
Story 3+
Sewer Public Sewer
Water Public
Architectural Style Colonial
Level or Stories 3+
Additional Building Above Grade, Below Grade
Structure Type Dry Wall
New Construction N
Schools
Elementary Schools Middletown
Middle Schools Middletown
High Schools Middletown
School District Frederick County Public Schools
Others
Senior Community No
Tax ID 1103128180
Ownership Fee Simple
SqFt Source Assessor
Security Features Smoke Detector
Acceptable Financing Cash, Conventional
Horse Property N
Listing Terms Cash, Conventional
Financing Cash,Conventional
Special Listing Condition Standard
Read Less
Want to know what your home might be worth? Contact us for a FREE valuation!

Our team is ready to help you sell your home for the highest possible price ASAP

Bought with Wendy J Friend • RE/MAX Results






