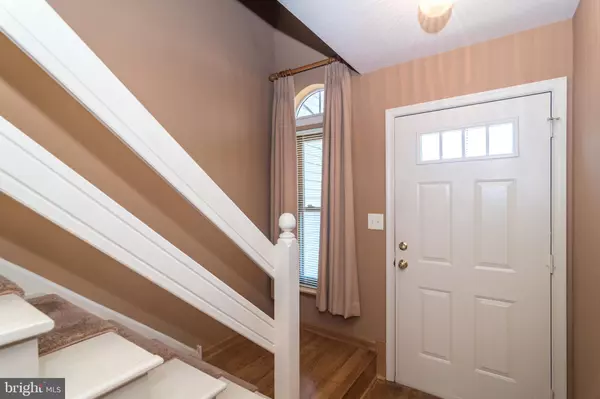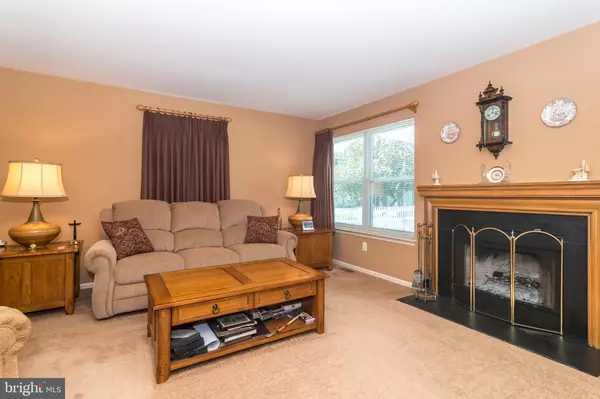$310,000
$325,000
4.6%For more information regarding the value of a property, please contact us for a free consultation.
754 BRIAN WAY Lansdale, PA 19446
3 Beds
3 Baths
2,132 SqFt
Key Details
Sold Price $310,000
Property Type Single Family Home
Sub Type Twin/Semi-Detached
Listing Status Sold
Purchase Type For Sale
Square Footage 2,132 sqft
Price per Sqft $145
Subdivision Village At Gwynedd
MLS Listing ID PAMC610786
Sold Date 08/28/19
Style Colonial
Bedrooms 3
Full Baths 2
Half Baths 1
HOA Y/N N
Abv Grd Liv Area 1,640
Originating Board BRIGHT
Year Built 1991
Annual Tax Amount $4,134
Tax Year 2020
Lot Size 6,302 Sqft
Acres 0.14
Lot Dimensions 45.00 x 139.00
Property Description
With over $80,000 in custom upgrades this stunning 3 BR, 2.5 BA twin in popular Village at Gwynedd is sure to please the most discriminating buyer. Meticulously maintained landscaping beds and a lush green lawn offer eye-catching curb appeal and a wonderful first impression as you arrive. Beautiful galley style kitchen features oak cabinetry, gorgeous quartz counters with matching backsplash & sill, built in microwave, gas range and a spacious breakfast room with mission style chandelier. Oversized living room is anchored by a cozy wood burning fireplace with custom Poplar mantle and neutral d cor. Adjacent den/office/dining room/playroom (your choice!) boasts a soaring two story vaulted ceiling and offers volumes of natural daylight through the HUGE sunrise window and sliding door exit leading to a newly refinished custom deck with beautiful white pergola. Master bedroom features upgraded millwork, ceiling fan, dual tone custom paint and a newly refinished master bath. Every day will feel like a day at the spa as you enjoy the new whirlpool tub (2016), updated shower with frameless glass enclosure (2007) and upgraded custom tile from Italy & Mexico. Two additional bedrooms and a updated hall bath complete the second floor living level. Looking for more? Get ready to entertain in the spacious finished basement complete with professional pool table (yes, it stays!), custom pool table light and separate tv/sitting/recreation room . Upgraded front (2006) and rear (2017) landscaping. New Carrier HVAC system (2006), new roof (2006), new windows/sliding door (2006), quality oak molding in the kitchen, breakfast room & foyer, newer carpeting (2016), new tankless hot water system (2010), new washer/dryer (2017), new PVC fencing (2010) and new exterior siding & tyvek wrap (2015) on the south side of the home. Close to area parks, major roads and Merck. A must see on your home tour!! Note: seller is requesting an August 28th closing.
Location
State PA
County Montgomery
Area Upper Gwynedd Twp (10656)
Zoning R3
Rooms
Other Rooms Living Room, Primary Bedroom, Bedroom 2, Bedroom 3, Kitchen, Den
Basement Full, Fully Finished
Interior
Interior Features Attic, Breakfast Area, Carpet, Ceiling Fan(s), Kitchen - Eat-In, Kitchen - Galley, Stall Shower, Upgraded Countertops, WhirlPool/HotTub
Hot Water Natural Gas
Heating Forced Air
Cooling Central A/C
Fireplaces Number 1
Fireplaces Type Mantel(s), Wood
Equipment Built-In Range, Built-In Microwave, Dishwasher, Disposal, Oven/Range - Gas, Refrigerator
Fireplace Y
Appliance Built-In Range, Built-In Microwave, Dishwasher, Disposal, Oven/Range - Gas, Refrigerator
Heat Source Natural Gas
Laundry Basement
Exterior
Exterior Feature Deck(s)
Garage Garage Door Opener
Garage Spaces 1.0
Fence Privacy
Waterfront N
Water Access N
Roof Type Asphalt
Accessibility None
Porch Deck(s)
Parking Type Attached Garage
Attached Garage 1
Total Parking Spaces 1
Garage Y
Building
Story 2
Sewer Public Sewer
Water Public
Architectural Style Colonial
Level or Stories 2
Additional Building Above Grade, Below Grade
New Construction N
Schools
School District North Penn
Others
Senior Community No
Tax ID 56-00-00409-138
Ownership Fee Simple
SqFt Source Assessor
Acceptable Financing Conventional
Listing Terms Conventional
Financing Conventional
Special Listing Condition Standard
Read Less
Want to know what your home might be worth? Contact us for a FREE valuation!

Our team is ready to help you sell your home for the highest possible price ASAP

Bought with Ronald P Ridolfo Sr. • BHHS Fox & Roach-Doylestown






