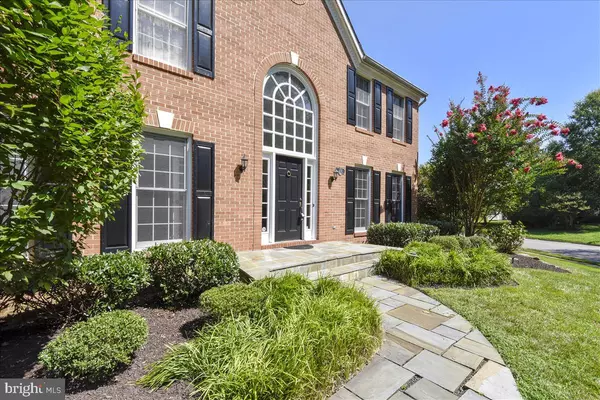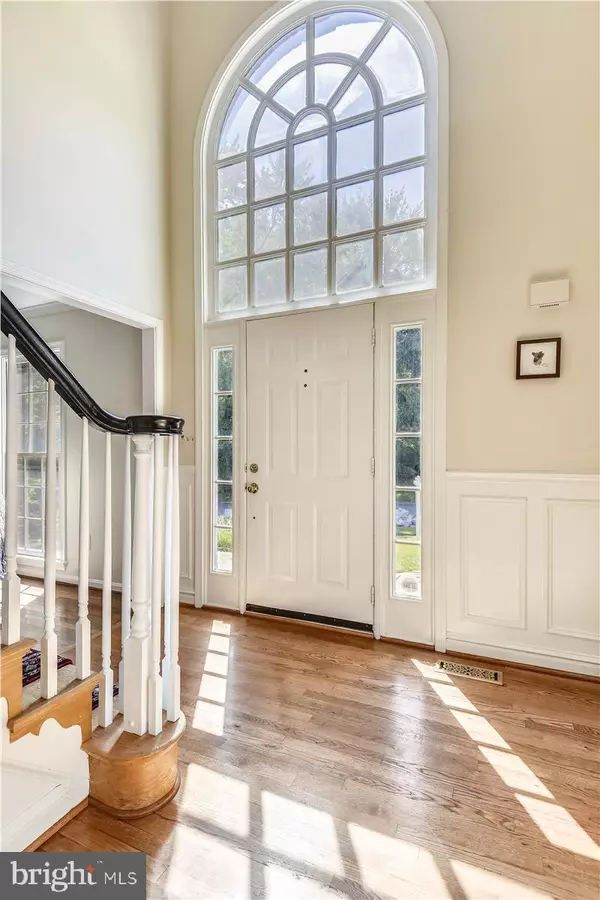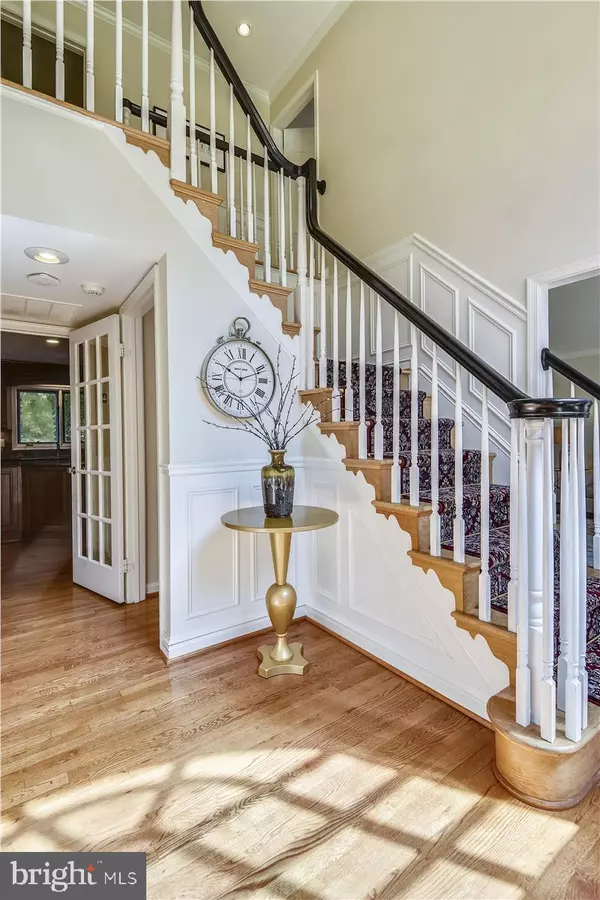$909,900
$909,900
For more information regarding the value of a property, please contact us for a free consultation.
8206 COLLINGWOOD CT Alexandria, VA 22308
4 Beds
4 Baths
4,096 SqFt
Key Details
Sold Price $909,900
Property Type Single Family Home
Sub Type Detached
Listing Status Sold
Purchase Type For Sale
Square Footage 4,096 sqft
Price per Sqft $222
Subdivision Collingwood Springs
MLS Listing ID VAFX1079198
Sold Date 09/09/19
Style Colonial
Bedrooms 4
Full Baths 3
Half Baths 1
HOA Y/N N
Abv Grd Liv Area 2,796
Originating Board BRIGHT
Year Built 1989
Annual Tax Amount $10,441
Tax Year 2019
Lot Size 10,780 Sqft
Acres 0.25
Property Description
Dare to compare! One of Fort Hunt's best values. Nestled on a quiet cul de sac with great neighbors, you will find this stunning colonial home. Two story entry with grand staircase greets you and your guests. Convenient office off entry has custom built in desk and cabinetry. Across the foyer, you will find a welcoming large living room and formal dining room with warm hardwood flooring. Convenient to the dining space is the chefs kitchen with cherry wood cabinetry, granite counters and stainless appliances including a professional grade cooktop and wine/beverage refrigerator. Breakfast area and family room with vaulted ceiling and wood burning fireplace will sure to be the gathering space for parties and family fun. Convenient mud room is just off the garage has built in cabinetry and convenient sink. Upstairs, you will find 4 bedrooms all with hardwood floors. The large master suite has two walk-in closets and a just renovated spa-like bath with large soaking tub, shower, two large vanities and a linen closet. Custom marble and porcelain touches making this a welcome addition to your day. Downstairs, you will find a large recreation room, den, wine fridge and bar area, full bathroom, and a hobby/storage room. Outside, enjoy a low maintenance backyard with flagstone patio, seating walls and grilling area. Landscape lighting and thoughtful design create a private intimate space that is still suitable for large scale entertaining. Professionally landscaped grounds and landscape lighting will make you the envy of the neighborhood. Fresh paint, new carpet and wonderful updates make this home truly turn key.
Location
State VA
County Fairfax
Zoning R-3
Rooms
Other Rooms Living Room, Dining Room, Primary Bedroom, Bedroom 2, Bedroom 3, Bedroom 4, Kitchen, Game Room, Family Room, Den, Foyer, Breakfast Room, Other
Basement Outside Entrance, Connecting Stairway, Rear Entrance, Full, Heated, Improved, Fully Finished, Workshop, Sump Pump, Windows
Interior
Interior Features Breakfast Area, Family Room Off Kitchen, Kitchen - Gourmet, Kitchen - Island, Kitchen - Table Space, Dining Area, Kitchen - Eat-In, Primary Bath(s), Chair Railings, Upgraded Countertops, Crown Moldings, Window Treatments, Wet/Dry Bar, WhirlPool/HotTub, Wood Floors, Floor Plan - Traditional, Floor Plan - Open
Hot Water Natural Gas
Heating Forced Air
Cooling Central A/C
Fireplaces Number 1
Equipment Cooktop, Dishwasher, Disposal, Dryer, Exhaust Fan, Icemaker, Microwave, Oven - Single, Range Hood, Refrigerator, Washer, Washer - Front Loading
Fireplace Y
Appliance Cooktop, Dishwasher, Disposal, Dryer, Exhaust Fan, Icemaker, Microwave, Oven - Single, Range Hood, Refrigerator, Washer, Washer - Front Loading
Heat Source Natural Gas
Exterior
Parking Features Garage Door Opener, Garage - Front Entry
Garage Spaces 2.0
Water Access N
Accessibility Other
Attached Garage 2
Total Parking Spaces 2
Garage Y
Building
Story 3+
Sewer Public Sewer
Water Public
Architectural Style Colonial
Level or Stories 3+
Additional Building Above Grade, Below Grade
Structure Type 2 Story Ceilings,Cathedral Ceilings,Dry Wall
New Construction N
Schools
Elementary Schools Stratford Landing
Middle Schools Carl Sandburg
High Schools West Potomac
School District Fairfax County Public Schools
Others
Senior Community No
Tax ID 102-4-23- -13
Ownership Fee Simple
SqFt Source Assessor
Special Listing Condition Standard
Read Less
Want to know what your home might be worth? Contact us for a FREE valuation!

Our team is ready to help you sell your home for the highest possible price ASAP

Bought with Rebecca Cullinan • Keller Williams Capital Properties





