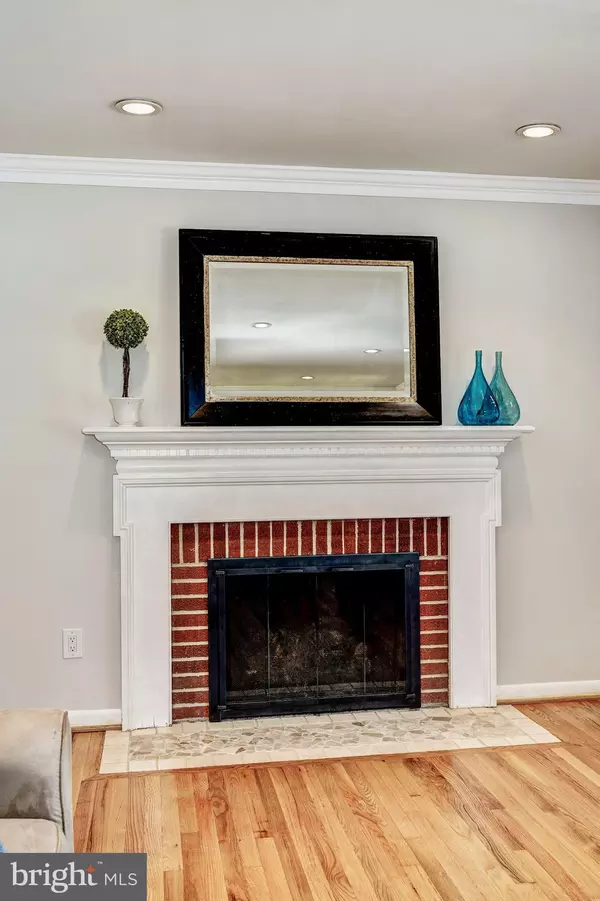$509,000
$509,000
For more information regarding the value of a property, please contact us for a free consultation.
3409 RAMSGATE TER Alexandria, VA 22309
4 Beds
2 Baths
2,311 SqFt
Key Details
Sold Price $509,000
Property Type Single Family Home
Sub Type Detached
Listing Status Sold
Purchase Type For Sale
Square Footage 2,311 sqft
Price per Sqft $220
Subdivision Riverside Estates
MLS Listing ID VAFX1065122
Sold Date 09/06/19
Style Ranch/Rambler
Bedrooms 4
Full Baths 2
HOA Y/N N
Abv Grd Liv Area 1,323
Originating Board BRIGHT
Year Built 1963
Annual Tax Amount $5,863
Tax Year 2019
Lot Size 10,500 Sqft
Acres 0.24
Property Description
Wonderful and spacious within popular Riverside Estates community! Inviting living room with large bay window, built in bookshelves, gleaming hard wood floors, crown molding, and cozy fireplace. Fantastic floor plan with four main level bedrooms, and a fabulous finished lower level with walk out to patio and back yard. Light filled lower level has expansive family room/recreation room with ample sized windows, beautiful flooring and recessed lights. Lower level also has mud room area, laundry room, amazing storage space, and separate work shop/hobby room. Generously sized kitchen has eat-in area, corian countertops, an abundance of cabinetry, gas cooking, and door to carport. Main level has immaculate hard wood floors; and lovely dining room has doors which lead to relaxing two tiered deck. New roof; and replacement windows throughout. Peaceful lot with beautiful front and back yards, and serene front porch. Carport, driveway and street parking. Great location, just minutes to GW Parkway, bike/walking path along the Potomac River, Fort Belvoir, parks, pools, marina's, shops, restaurants, Old Town, Metro, DC, National Airport, The Pentagon and more! Charming Riverside Estates community has sidewalks, and so many nearby conveniences.
Location
State VA
County Fairfax
Zoning 130
Rooms
Other Rooms Living Room, Dining Room, Primary Bedroom, Bedroom 2, Bedroom 3, Bedroom 4, Kitchen, Family Room, Laundry, Mud Room, Storage Room, Workshop, Bathroom 2, Primary Bathroom
Basement Full, Fully Finished, Interior Access, Outside Entrance, Rear Entrance, Daylight, Full, Walkout Level, Windows
Main Level Bedrooms 4
Interior
Interior Features Breakfast Area, Built-Ins, Chair Railings, Entry Level Bedroom, Floor Plan - Traditional, Kitchen - Eat-In, Kitchen - Table Space, Laundry Chute, Recessed Lighting, Wood Floors, Formal/Separate Dining Room, Crown Moldings, Primary Bath(s), Upgraded Countertops, Ceiling Fan(s)
Heating Forced Air
Cooling Central A/C
Flooring Hardwood
Fireplaces Number 1
Equipment Built-In Microwave, Dishwasher, Disposal, Dryer, Icemaker, Refrigerator, Washer, Trash Compactor, Stove
Fireplace Y
Window Features Double Pane,Replacement,Vinyl Clad
Appliance Built-In Microwave, Dishwasher, Disposal, Dryer, Icemaker, Refrigerator, Washer, Trash Compactor, Stove
Heat Source Natural Gas
Exterior
Exterior Feature Deck(s), Patio(s), Porch(es)
Garage Spaces 3.0
Fence Partially
Water Access N
Accessibility None
Porch Deck(s), Patio(s), Porch(es)
Total Parking Spaces 3
Garage N
Building
Lot Description Rear Yard, Front Yard
Story 2
Sewer Public Sewer
Water Public
Architectural Style Ranch/Rambler
Level or Stories 2
Additional Building Above Grade, Below Grade
New Construction N
Schools
Elementary Schools Riverside
Middle Schools Whitman
High Schools Mount Vernon
School District Fairfax County Public Schools
Others
Senior Community No
Tax ID 1014 18 0027
Ownership Fee Simple
SqFt Source Assessor
Special Listing Condition Standard
Read Less
Want to know what your home might be worth? Contact us for a FREE valuation!

Our team is ready to help you sell your home for the highest possible price ASAP

Bought with Cecil R Powers Jr. • Samson Properties





