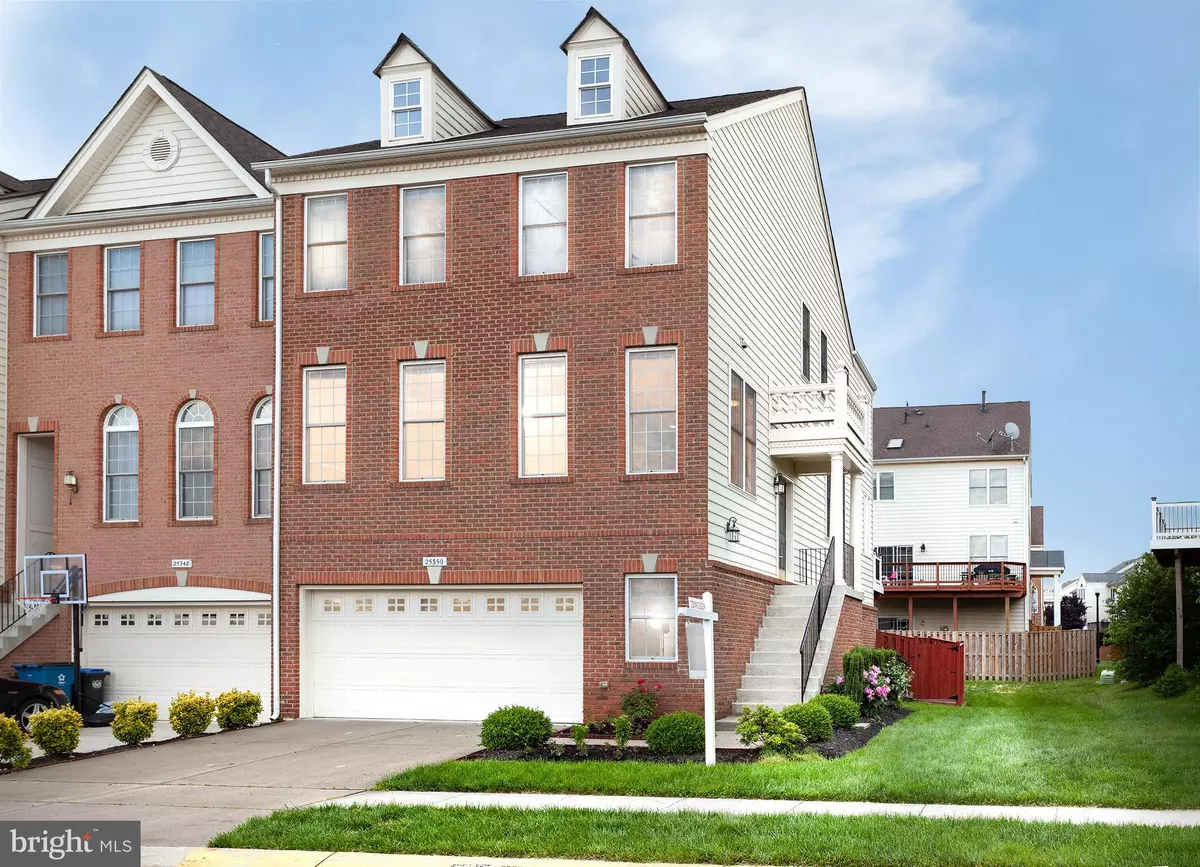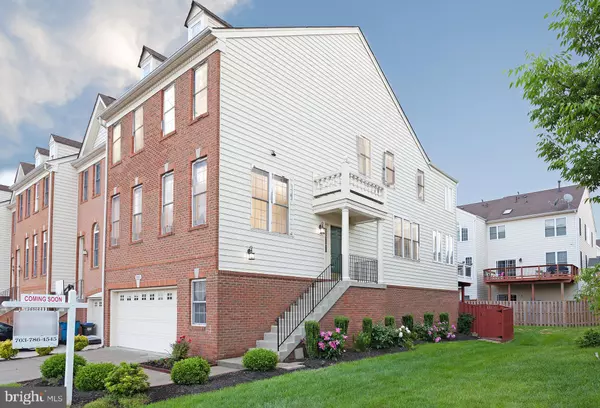$523,000
$519,900
0.6%For more information regarding the value of a property, please contact us for a free consultation.
25350 WHIPPOORWILL TER Chantilly, VA 20152
3 Beds
4 Baths
2,950 SqFt
Key Details
Sold Price $523,000
Property Type Townhouse
Sub Type End of Row/Townhouse
Listing Status Sold
Purchase Type For Sale
Square Footage 2,950 sqft
Price per Sqft $177
Subdivision South Riding
MLS Listing ID VALO384262
Sold Date 09/09/19
Style Other
Bedrooms 3
Full Baths 2
Half Baths 2
HOA Fees $88/mo
HOA Y/N Y
Abv Grd Liv Area 2,950
Originating Board BRIGHT
Year Built 2005
Annual Tax Amount $4,909
Tax Year 2019
Lot Size 2,614 Sqft
Acres 0.06
Property Description
Large end unit 2 car garage town house with 3 level extensions awaiting its new owner in much sought after South Riding. This Freshly painted 24 ft wide luxury home boasts of Gleaming hardwood floors through out, Gourmet Kitchen, steel appliances, 42 inch cabinets, huge 440 sft Trex wrap around deck, patio, Fenced Back yard,side entrance to back yard and basement, New granite counter top and sink in Kitchen. NEW Trane HVAC upstairs, owner suite has plenty of sitting space, a Zacuzi bath tub, fans. Home is equipped with a central humidifier,75 gallon hot water heater. Close to shopping, Rt 50, Loundoun county park way, plenty of amenities in the community. Walking distance to the newly built county recreation center. A perfect East facing home
Location
State VA
County Loudoun
Zoning UNKNOWNN
Rooms
Basement Daylight, Full, Fully Finished, Outside Entrance, Side Entrance
Interior
Interior Features Ceiling Fan(s), Chair Railings, Combination Dining/Living, Crown Moldings, Family Room Off Kitchen, Formal/Separate Dining Room, Recessed Lighting, Window Treatments, Wood Floors
Hot Water Natural Gas
Heating Forced Air
Cooling Central A/C
Fireplaces Number 1
Equipment Built-In Microwave, Built-In Range, Dishwasher, Disposal, Dryer, Microwave, Stove, Washer, Water Heater
Fireplace Y
Appliance Built-In Microwave, Built-In Range, Dishwasher, Disposal, Dryer, Microwave, Stove, Washer, Water Heater
Heat Source Natural Gas
Exterior
Garage Garage Door Opener, Garage - Front Entry, Built In
Garage Spaces 2.0
Waterfront N
Water Access N
Accessibility None
Parking Type Attached Garage
Attached Garage 2
Total Parking Spaces 2
Garage Y
Building
Story 3+
Sewer Public Sewer
Water Public
Architectural Style Other
Level or Stories 3+
Additional Building Above Grade, Below Grade
New Construction N
Schools
Elementary Schools Liberty
Middle Schools J. Michael Lunsford
High Schools Freedom
School District Loudoun County Public Schools
Others
Senior Community No
Tax ID 164100917000
Ownership Fee Simple
SqFt Source Assessor
Horse Property N
Special Listing Condition Standard
Read Less
Want to know what your home might be worth? Contact us for a FREE valuation!

Our team is ready to help you sell your home for the highest possible price ASAP

Bought with Tanya Ha Tran • Cardinal Realty Brokerage Corporation






