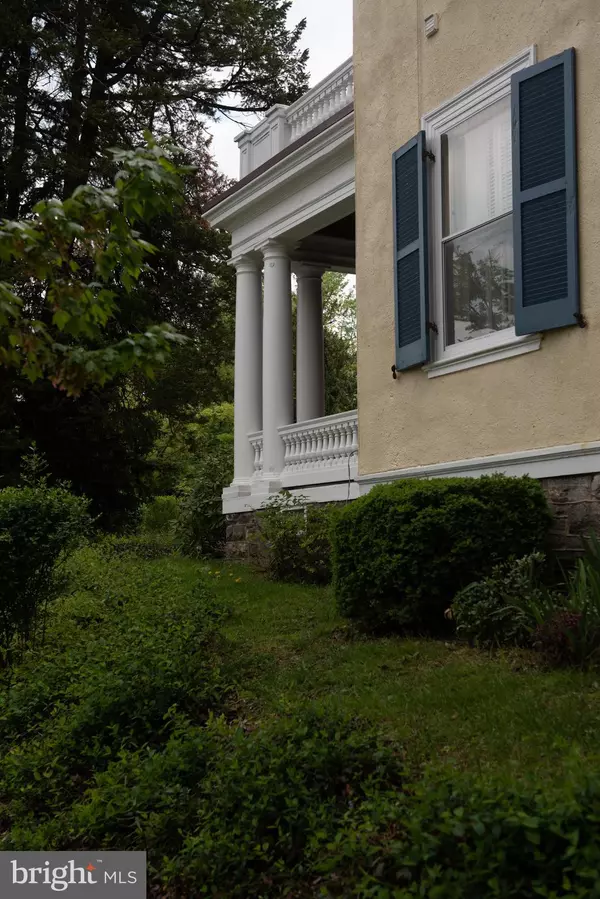$501,800
$619,900
19.1%For more information regarding the value of a property, please contact us for a free consultation.
4712 ROLAND AVE Baltimore, MD 21210
7 Beds
6 Baths
4,320 SqFt
Key Details
Sold Price $501,800
Property Type Single Family Home
Sub Type Detached
Listing Status Sold
Purchase Type For Sale
Square Footage 4,320 sqft
Price per Sqft $116
Subdivision Roland Park
MLS Listing ID MDBA466392
Sold Date 09/06/19
Style Traditional
Bedrooms 7
Full Baths 4
Half Baths 2
HOA Fees $1/ann
HOA Y/N Y
Abv Grd Liv Area 4,320
Originating Board BRIGHT
Year Built 1900
Annual Tax Amount $15,354
Tax Year 2019
Lot Size 0.340 Acres
Acres 0.34
Property Description
Exceptional Roland Park home on corner lot with broad columned front porch, grand center hallway entrance, original wood floors, 6 fireplaces, first floor bedroom with full bathroom and dining room that opens to stone patio. Expansive rooms with 9+ high ceilings, huge windows, winding staircase. A FairyTale 3rd floor with full bath and multiple bonus rooms beckons to be turned into a studio or epic teenager bedroom. The yard is a gardeners paradise with fish pond and single car garage. Extensive exterior work just completed, Sold as -is . Incredible potential and possibilities.
Location
State MD
County Baltimore City
Zoning R-1-D
Direction East
Rooms
Other Rooms Living Room, Dining Room, Bedroom 2, Bedroom 3, Bedroom 4, Bedroom 5, Kitchen, Foyer, Bedroom 1, Laundry, Other, Storage Room, Bedroom 6, Bathroom 1, Bathroom 2, Bathroom 3, Half Bath, Additional Bedroom
Basement Poured Concrete
Main Level Bedrooms 1
Interior
Interior Features Bar, Breakfast Area, Ceiling Fan(s), Double/Dual Staircase, Entry Level Bedroom, Floor Plan - Traditional, Formal/Separate Dining Room, Kitchen - Eat-In, Recessed Lighting, Stain/Lead Glass, Wet/Dry Bar, Wood Floors
Heating Radiator, Baseboard - Electric
Cooling Window Unit(s)
Flooring Hardwood
Fireplaces Number 1
Equipment Cooktop, Dishwasher, Disposal, Dryer, Oven - Double, Oven - Wall, Refrigerator, Trash Compactor, Washer, Water Heater
Window Features Wood Frame
Appliance Cooktop, Dishwasher, Disposal, Dryer, Oven - Double, Oven - Wall, Refrigerator, Trash Compactor, Washer, Water Heater
Heat Source Natural Gas
Exterior
Exterior Feature Porch(es), Patio(s)
Garage Garage Door Opener, Garage - Side Entry
Garage Spaces 1.0
Amenities Available Jog/Walk Path, Pool Mem Avail
Waterfront N
Water Access N
View Street, Scenic Vista, Garden/Lawn
Roof Type Slate,Rubber
Accessibility None
Porch Porch(es), Patio(s)
Parking Type Detached Garage
Total Parking Spaces 1
Garage Y
Building
Lot Description Corner, Front Yard, Pond, Rear Yard
Story 3+
Foundation Crawl Space
Sewer Public Sewer
Water Public
Architectural Style Traditional
Level or Stories 3+
Additional Building Above Grade, Below Grade
Structure Type 9'+ Ceilings,Plaster Walls
New Construction N
Schools
School District Baltimore City Public Schools
Others
HOA Fee Include Common Area Maintenance
Senior Community No
Tax ID 0327164909A004
Ownership Fee Simple
SqFt Source Estimated
Horse Property N
Special Listing Condition Standard
Read Less
Want to know what your home might be worth? Contact us for a FREE valuation!

Our team is ready to help you sell your home for the highest possible price ASAP

Bought with Francis P DiBari • Cummings & Co. Realtors






