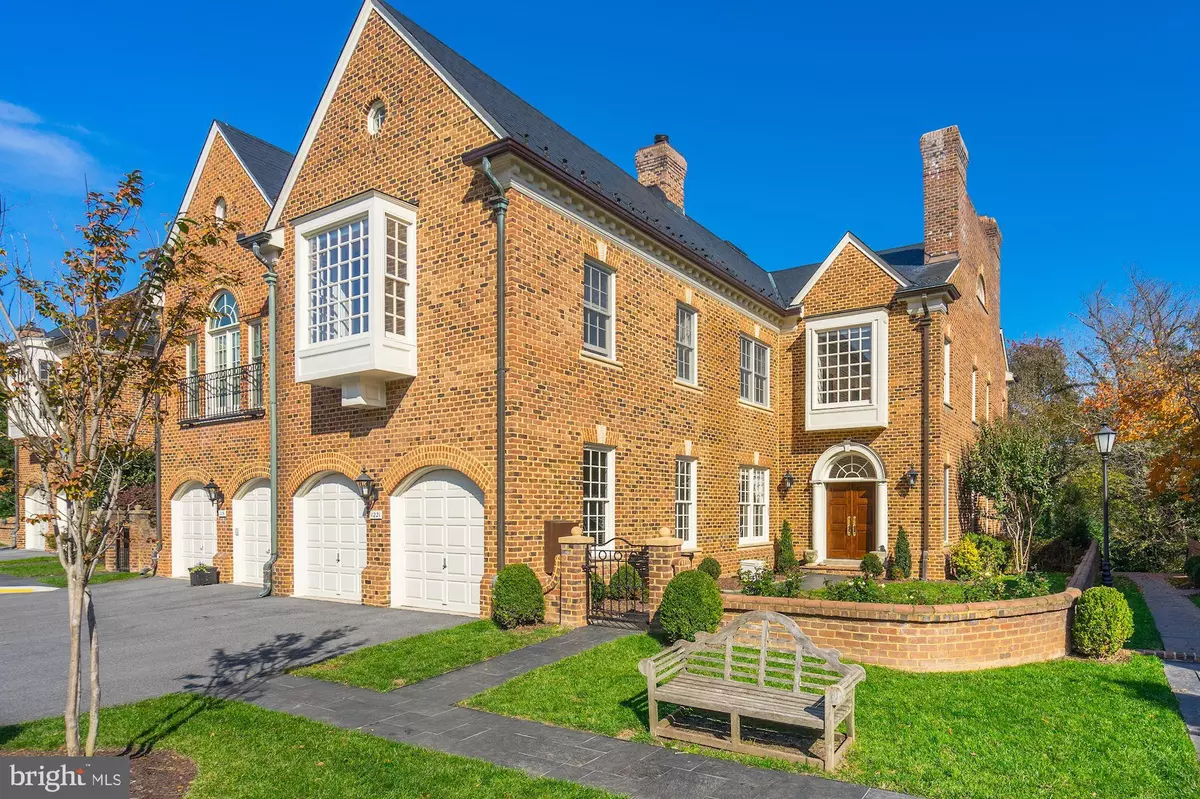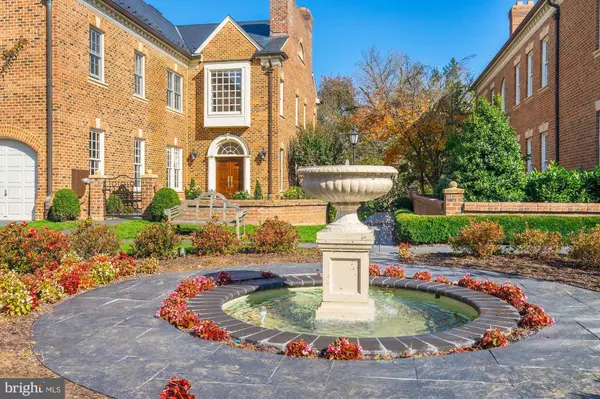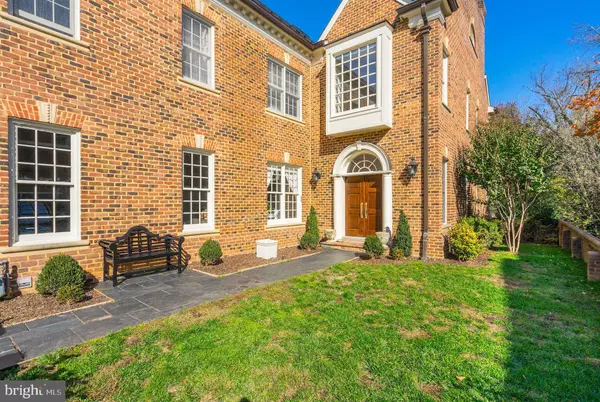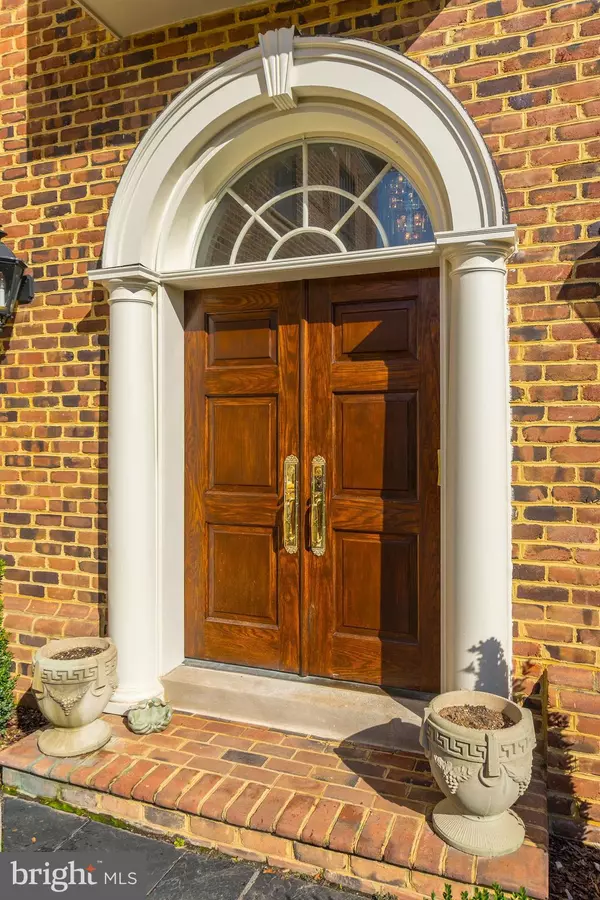$1,795,000
$1,850,000
3.0%For more information regarding the value of a property, please contact us for a free consultation.
1221 STUART ROBESON DR Mclean, VA 22101
4 Beds
6 Baths
4,512 SqFt
Key Details
Sold Price $1,795,000
Property Type Townhouse
Sub Type Interior Row/Townhouse
Listing Status Sold
Purchase Type For Sale
Square Footage 4,512 sqft
Price per Sqft $397
Subdivision Merryhill
MLS Listing ID VAFX102938
Sold Date 09/13/19
Style Colonial
Bedrooms 4
Full Baths 4
Half Baths 2
HOA Fees $323
HOA Y/N Y
Abv Grd Liv Area 4,512
Originating Board BRIGHT
Year Built 1989
Annual Tax Amount $18,527
Tax Year 2018
Lot Size 4,512 Sqft
Acres 0.1
Property Description
Just entering Merryhill is breathtakingly beautiful. Framed behind the Central Fountain & Gardens is this stunning all brick home with arguably the nicest setting in the development. Featuring unparalleled privacy, this all-brick end-unit home offers its own private, gated front & side yard, extensive window on three sides, and the sought-after private driveway and garage parking. The elegance increases inside with a large and dramatic two-story foyer framed with extensive moldings & Carrera Marble flooring. This home was custom-designed to offer a Breakfast/Family Room with a fireplace & built-ins that adjoin the Center-island kitchen. The large kitchen features Sub-Zero and Kitchen Aid and offers imported German Ceramic tile and extensive counter space and cabinetry. The Living Room and Dining Room are spectacular. With matching marble fireplaces, the open room offers French doors and walls of windows with views of the stunning Stone Courtyard and decorative fountain and backed for privacy with mature Cyprus trees. The upper level features a large sun-filled Master Suite, office, and two additional bedrooms with en-suite baths. The lower level provides a 4th bedroom and full bath, exercise room, storage room and a beautiful lower Family Room with wet-bar, fireplace and windows & doors that open directly onto the Georgetown-Style Courtyard. Within a block of Downtown McLean, and the CIA, and two lights to DC, this location is truly very special and a rare opportunity in McLean s premier townhome community.
Location
State VA
County Fairfax
Zoning 304
Rooms
Other Rooms Living Room, Dining Room, Primary Bedroom, Bedroom 2, Bedroom 3, Bedroom 4, Kitchen, Family Room, Foyer, Breakfast Room, Study, Exercise Room, Storage Room, Primary Bathroom, Full Bath, Half Bath
Basement Full
Interior
Interior Features Ceiling Fan(s), Window Treatments, Built-Ins, Central Vacuum, Breakfast Area, Combination Dining/Living, Crown Moldings, Family Room Off Kitchen, Floor Plan - Open, Kitchen - Gourmet
Hot Water Natural Gas
Heating Forced Air
Cooling Central A/C
Fireplaces Number 4
Fireplaces Type Screen
Equipment Air Cleaner, Built-In Microwave, Central Vacuum, Cooktop, Dishwasher, Disposal, Dryer, Icemaker, Intercom, Oven - Wall, Refrigerator, Stove, Washer
Fireplace Y
Appliance Air Cleaner, Built-In Microwave, Central Vacuum, Cooktop, Dishwasher, Disposal, Dryer, Icemaker, Intercom, Oven - Wall, Refrigerator, Stove, Washer
Heat Source Natural Gas
Exterior
Parking Features Garage - Front Entry
Garage Spaces 2.0
Water Access N
Roof Type Slate
Accessibility None
Attached Garage 2
Total Parking Spaces 2
Garage Y
Building
Story 3+
Sewer Public Sewer
Water Public
Architectural Style Colonial
Level or Stories 3+
Additional Building Above Grade, Below Grade
New Construction N
Schools
Elementary Schools Franklin Sherman
Middle Schools Cooper
High Schools Langley
School District Fairfax County Public Schools
Others
HOA Fee Include Common Area Maintenance,Lawn Maintenance,Reserve Funds,Snow Removal,Trash
Senior Community No
Tax ID 0302 45 0008
Ownership Fee Simple
SqFt Source Assessor
Special Listing Condition Standard
Read Less
Want to know what your home might be worth? Contact us for a FREE valuation!

Our team is ready to help you sell your home for the highest possible price ASAP

Bought with Susan M Koehler • Washington Fine Properties, LLC





