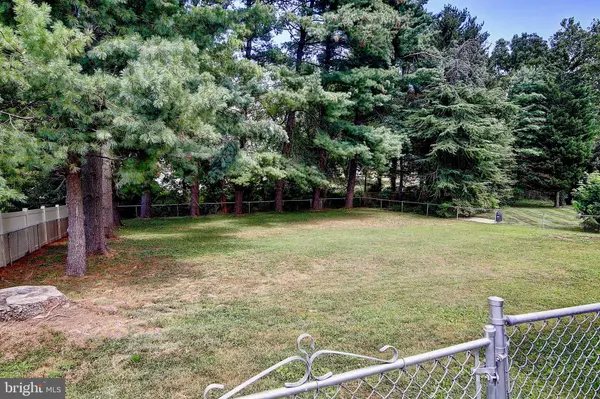$420,000
$419,900
For more information regarding the value of a property, please contact us for a free consultation.
205 BELMONT DR SW Leesburg, VA 20175
3 Beds
2 Baths
2,015 SqFt
Key Details
Sold Price $420,000
Property Type Single Family Home
Sub Type Detached
Listing Status Sold
Purchase Type For Sale
Square Footage 2,015 sqft
Price per Sqft $208
Subdivision Prospect Hills
MLS Listing ID VALO392020
Sold Date 09/19/19
Style Ranch/Rambler
Bedrooms 3
Full Baths 1
Half Baths 1
HOA Y/N N
Abv Grd Liv Area 1,199
Originating Board BRIGHT
Year Built 1964
Annual Tax Amount $4,294
Tax Year 2019
Lot Size 0.300 Acres
Acres 0.3
Property Description
Sought after Prospect Hills gem! This beauty backs to the W&OD Trail. Easy walk to town and schools. Pristine in every way, the home looks brand new, only better. Kitchen was just remodeled with white cabinets, dark stainless steel appliances and a gray "barn wood" floor. Finished basement with brick wood-burning fireplace. Recent upgrades include New roof in 2018, All new exterior doors and windows 2018, kitchen remodel 2018, windows were wrapped with vinyl in 2019. Extensive landscaping just completed, and new paint inside & out. 2 window A/C units keep the house plenty cool. Ready to move in. Welcome Home!
Location
State VA
County Loudoun
Zoning RESIDENTIAL
Rooms
Other Rooms Living Room, Primary Bedroom, Bedroom 2, Bedroom 3, Kitchen, Family Room, Laundry, Utility Room, Bathroom 1, Hobby Room, Half Bath
Basement Full
Main Level Bedrooms 3
Interior
Interior Features Attic, Breakfast Area, Combination Kitchen/Dining, Entry Level Bedroom, Floor Plan - Traditional, Kitchen - Eat-In, Primary Bath(s), Pantry, Tub Shower, Upgraded Countertops, Wood Floors
Hot Water Electric
Heating Baseboard - Electric
Cooling Window Unit(s)
Flooring Wood, Laminated, Tile/Brick
Fireplaces Number 1
Fireplaces Type Brick, Mantel(s), Screen
Equipment Built-In Microwave, Dishwasher, Dryer - Electric, Oven - Single, Oven/Range - Electric, Refrigerator, Stainless Steel Appliances, Stove, Washer, Water Heater
Fireplace Y
Window Features Vinyl Clad
Appliance Built-In Microwave, Dishwasher, Dryer - Electric, Oven - Single, Oven/Range - Electric, Refrigerator, Stainless Steel Appliances, Stove, Washer, Water Heater
Heat Source Electric
Laundry Lower Floor, Washer In Unit, Dryer In Unit
Exterior
Utilities Available Cable TV Available
Water Access N
Roof Type Composite
Accessibility None
Garage N
Building
Lot Description Backs to Trees, Landscaping
Story 2
Sewer Public Sewer
Water Public
Architectural Style Ranch/Rambler
Level or Stories 2
Additional Building Above Grade, Below Grade
Structure Type Dry Wall
New Construction N
Schools
Elementary Schools Catoctin
Middle Schools J. L. Simpson
High Schools Loudoun County
School District Loudoun County Public Schools
Others
Pets Allowed Y
Senior Community No
Tax ID 231361706000
Ownership Fee Simple
SqFt Source Assessor
Acceptable Financing Cash, Contract, Conventional, FHA, Negotiable, Other
Horse Property N
Listing Terms Cash, Contract, Conventional, FHA, Negotiable, Other
Financing Cash,Contract,Conventional,FHA,Negotiable,Other
Special Listing Condition Standard
Pets Allowed Cats OK, Dogs OK
Read Less
Want to know what your home might be worth? Contact us for a FREE valuation!

Our team is ready to help you sell your home for the highest possible price ASAP

Bought with Clark R Smith • RE/MAX Premier





