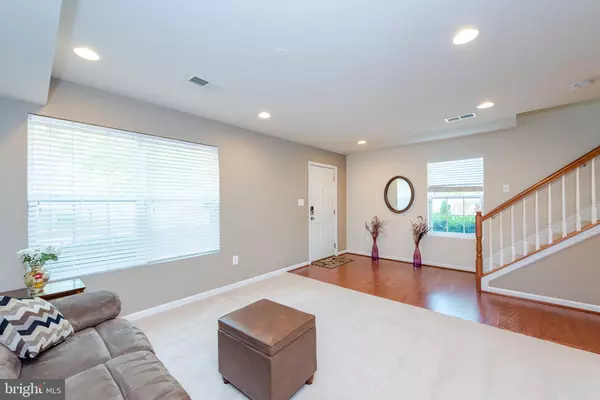$400,000
$425,000
5.9%For more information regarding the value of a property, please contact us for a free consultation.
7844 BLUE STREAM DR Elkridge, MD 21075
3 Beds
4 Baths
2,000 SqFt
Key Details
Sold Price $400,000
Property Type Townhouse
Sub Type End of Row/Townhouse
Listing Status Sold
Purchase Type For Sale
Square Footage 2,000 sqft
Price per Sqft $200
Subdivision Blue Stream
MLS Listing ID MDHW267980
Sold Date 09/19/19
Style Traditional
Bedrooms 3
Full Baths 2
Half Baths 2
HOA Fees $103/mo
HOA Y/N Y
Abv Grd Liv Area 2,000
Originating Board BRIGHT
Year Built 2013
Annual Tax Amount $5,325
Tax Year 2019
Lot Size 1,500 Sqft
Acres 0.03
Property Description
Exceptional end unit garage Townhome offers spacious interiors and convenient location! This former model home features a cozy living area and half bathroom on the entry level and gleaming hardwood floors throughout a modern open floor plan on the main level, including an expansive, light filled family room off the open kitchen boasting granite counters, stainless steel appliances, stylish 42" cabinets, island breakfast bar and adjacent dining area with bright bay window and access to low maintenance Trex deck! Ascend to upper level to find space saving laundry closet with stackable washer and dryer, and 3 comfy bedrooms including a tranquil owner's suite featuring lofty vaulted ceiling, spacious walk-in closet and attached full bath with relaxing 2-person soaking tub, separate shower and double vanity. Great location convenient to shopping, dining, commuter routes and more! Welcome home!
Location
State MD
County Howard
Zoning RES
Rooms
Other Rooms Primary Bedroom, Bedroom 2, Bedroom 3, Kitchen, Family Room, Foyer, Great Room
Interior
Interior Features Attic, Breakfast Area, Carpet, Ceiling Fan(s), Combination Kitchen/Dining, Dining Area, Family Room Off Kitchen, Floor Plan - Open, Kitchen - Eat-In, Kitchen - Island, Kitchen - Table Space, Primary Bath(s), Recessed Lighting, Sprinkler System, Upgraded Countertops, Walk-in Closet(s), Wood Floors
Hot Water Natural Gas
Heating Forced Air
Cooling Ceiling Fan(s), Central A/C
Flooring Carpet, Hardwood, Laminated
Equipment Built-In Microwave, Dishwasher, Disposal, Dryer, Energy Efficient Appliances, Freezer, Icemaker, Oven - Self Cleaning, Oven - Single, Oven/Range - Gas, Refrigerator, Stainless Steel Appliances, Washer, Washer/Dryer Stacked, Water Dispenser, Water Heater
Fireplace N
Window Features Double Pane,Energy Efficient,Screens
Appliance Built-In Microwave, Dishwasher, Disposal, Dryer, Energy Efficient Appliances, Freezer, Icemaker, Oven - Self Cleaning, Oven - Single, Oven/Range - Gas, Refrigerator, Stainless Steel Appliances, Washer, Washer/Dryer Stacked, Water Dispenser, Water Heater
Heat Source Natural Gas
Laundry Upper Floor
Exterior
Exterior Feature Deck(s)
Parking Features Garage - Rear Entry, Garage Door Opener
Garage Spaces 4.0
Utilities Available Cable TV Available, Phone Available, Under Ground
Water Access N
View Street
Roof Type Shingle
Accessibility None
Porch Deck(s)
Attached Garage 2
Total Parking Spaces 4
Garage Y
Building
Lot Description Cleared, Landscaping
Story 3+
Sewer Public Sewer
Water Public
Architectural Style Traditional
Level or Stories 3+
Additional Building Above Grade, Below Grade
Structure Type 9'+ Ceilings,Dry Wall
New Construction N
Schools
Elementary Schools Bellows Spring
Middle Schools Thomas Viaduct
High Schools Long Reach
School District Howard County Public School System
Others
Senior Community No
Tax ID 1401594101
Ownership Fee Simple
SqFt Source Assessor
Security Features Monitored,Motion Detectors,Security System
Special Listing Condition Standard
Read Less
Want to know what your home might be worth? Contact us for a FREE valuation!

Our team is ready to help you sell your home for the highest possible price ASAP

Bought with Lavanya Ghorpade • Keller Williams Realty Centre





