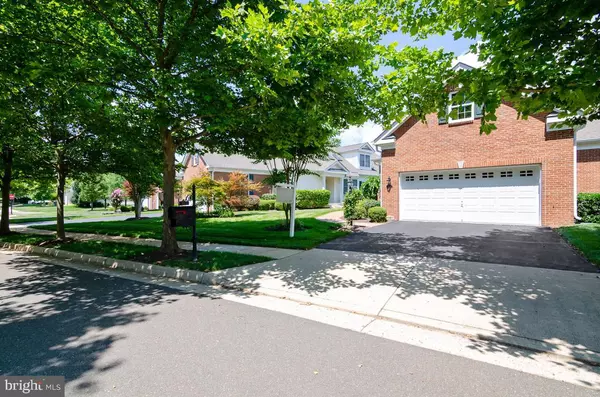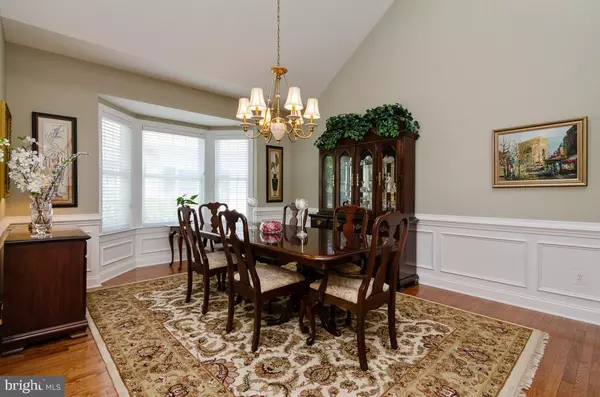$575,000
$585,000
1.7%For more information regarding the value of a property, please contact us for a free consultation.
5111 CURRAN CREEK DR Haymarket, VA 20169
3 Beds
4 Baths
3,802 SqFt
Key Details
Sold Price $575,000
Property Type Townhouse
Sub Type End of Row/Townhouse
Listing Status Sold
Purchase Type For Sale
Square Footage 3,802 sqft
Price per Sqft $151
Subdivision Regency At Dominion Valley
MLS Listing ID VAPW472068
Sold Date 09/23/19
Style Colonial
Bedrooms 3
Full Baths 4
HOA Fees $486/mo
HOA Y/N Y
Abv Grd Liv Area 2,598
Originating Board BRIGHT
Year Built 2007
Annual Tax Amount $6,563
Tax Year 2019
Lot Size 5,545 Sqft
Acres 0.13
Property Description
Rare opportunity to purchase a Winfield End Unit Villa in the Active Adult Community of Regency at Dominion Valley with a private lot backing to water. This truly is one of the best lots in the neighborhood. 3 finished levels with loads of upgrades! Over 3800 sq ft of living space with 3 bedrooms, 4 full baths and a fully finished walk up basement. The main level has an open concept kitchen to family room with lots of light and views of the water. The main level master suite features hardwood floors, large walk in closet, and an elegant master bath with upgraded tile, separate shower, soaking tub and his and her vanities. The main level also features a second bedroom, another full bath along with formal living and dining spaces. The loft upstairs has a large bedroom suite with full bath, 2 walk in closets and spacious loft living area. Gorgeous water views from the composite deck and paver patio. Quality upgrades in this meticulously maintained home including hardwood floors on the entire main, upgraded cherry cabinetry, granite, convection wall oven, tile backsplash, custom blinds, recessed lighting, extensive moldings and custom draperies-designer touches throughout this beautiful home! Pride of ownership abound! Located within the award winning gated community of Regency at Dominion Valley - the community provides internet, cable, home phone, trash, exterior home maintenance, lawn and landscaping maintenance, snow removal, and more. The community features resort amenities to include a golf course, club house, putting green, indoor and outdoor pools, tennis and pickle ball courts, fitness center, arts & crafts room, and too many clubs and activities to list.
Location
State VA
County Prince William
Zoning RPC
Rooms
Basement Walkout Stairs, Windows, Fully Finished, Heated, Improved
Main Level Bedrooms 2
Interior
Interior Features Carpet, Ceiling Fan(s), Chair Railings, Crown Moldings, Entry Level Bedroom, Family Room Off Kitchen, Floor Plan - Open, Formal/Separate Dining Room, Kitchen - Gourmet, Kitchen - Table Space, Primary Bath(s), Recessed Lighting, Soaking Tub, Sprinkler System, Stall Shower, Upgraded Countertops, Walk-in Closet(s), Window Treatments, Wood Floors
Heating Forced Air
Cooling Ceiling Fan(s), Central A/C
Equipment Built-In Microwave, Dishwasher, Disposal, Dryer, Icemaker, Humidifier, Microwave, Oven - Wall, Cooktop, Refrigerator, Washer, Water Heater
Fireplace N
Appliance Built-In Microwave, Dishwasher, Disposal, Dryer, Icemaker, Humidifier, Microwave, Oven - Wall, Cooktop, Refrigerator, Washer, Water Heater
Heat Source Natural Gas
Exterior
Parking Features Garage - Front Entry
Garage Spaces 2.0
Amenities Available Billiard Room, Cable, Club House, Common Grounds, Community Center, Dining Rooms, Exercise Room, Fitness Center, Game Room, Gated Community, Golf Club, Golf Course Membership Available, Golf Course, Jog/Walk Path, Party Room, Pool - Indoor, Pool - Outdoor, Putting Green, Retirement Community, Sauna, Security, Swimming Pool, Tennis Courts
Water Access N
Accessibility None
Attached Garage 2
Total Parking Spaces 2
Garage Y
Building
Story 3+
Sewer Public Sewer
Water Public
Architectural Style Colonial
Level or Stories 3+
Additional Building Above Grade, Below Grade
New Construction N
Schools
School District Prince William County Public Schools
Others
HOA Fee Include Cable TV,Common Area Maintenance,Ext Bldg Maint,High Speed Internet,Lawn Maintenance,Management,Pool(s),Recreation Facility,Reserve Funds,Road Maintenance,Security Gate,Snow Removal,Standard Phone Service,Trash
Senior Community Yes
Age Restriction 55
Tax ID 7299-72-3585
Ownership Fee Simple
SqFt Source Estimated
Special Listing Condition Standard
Read Less
Want to know what your home might be worth? Contact us for a FREE valuation!

Our team is ready to help you sell your home for the highest possible price ASAP

Bought with Deborah F Kowal • Long & Foster Real Estate, Inc.





