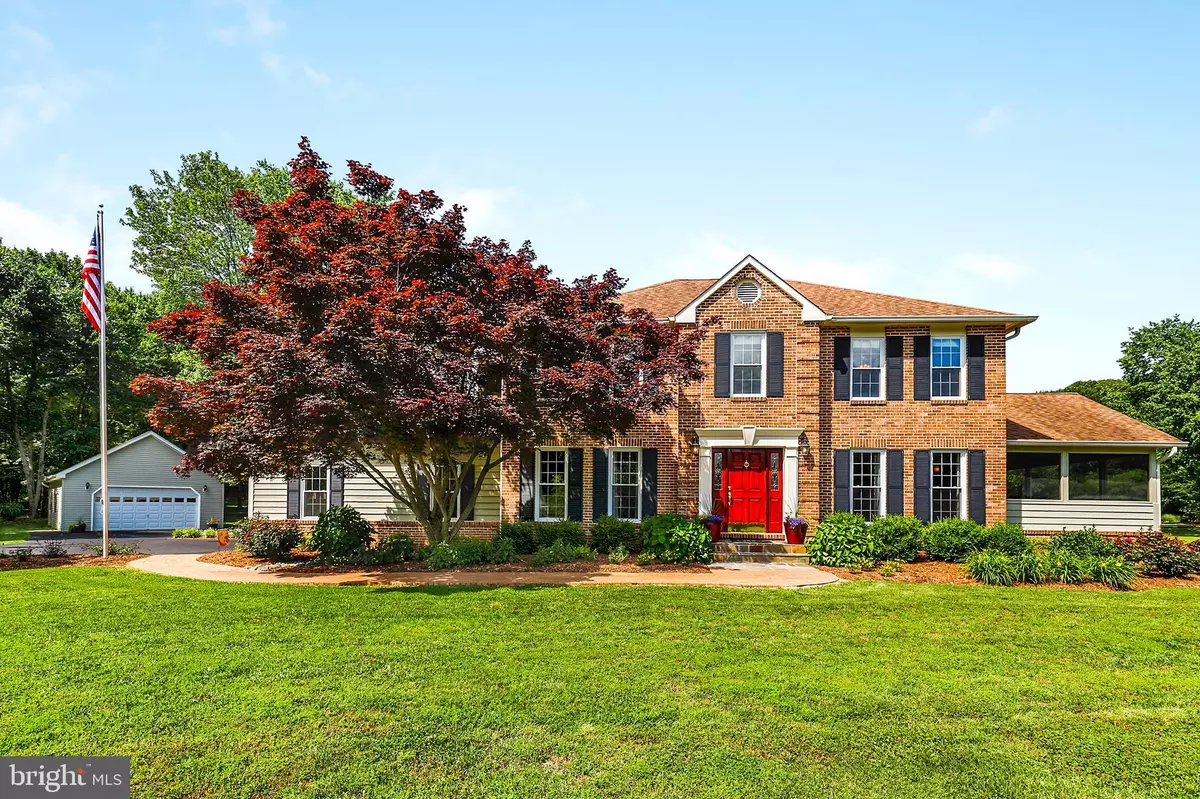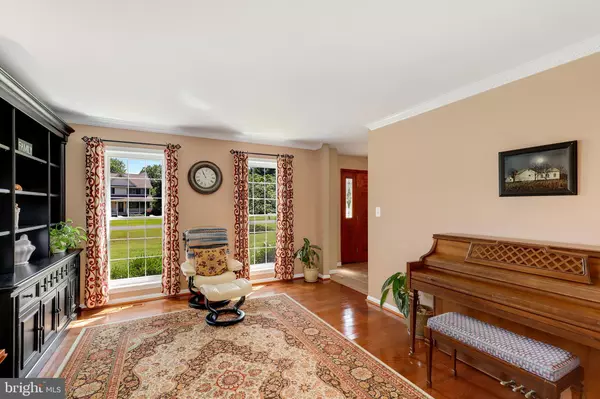$685,000
$689,900
0.7%For more information regarding the value of a property, please contact us for a free consultation.
904 INDIAN CREEK LN Crownsville, MD 21032
4 Beds
3 Baths
3,480 SqFt
Key Details
Sold Price $685,000
Property Type Single Family Home
Sub Type Detached
Listing Status Sold
Purchase Type For Sale
Square Footage 3,480 sqft
Price per Sqft $196
Subdivision Indian Creek Estates
MLS Listing ID MDAA404224
Sold Date 09/25/19
Style Colonial
Bedrooms 4
Full Baths 2
Half Baths 1
HOA Y/N N
Abv Grd Liv Area 2,880
Originating Board BRIGHT
Year Built 1988
Annual Tax Amount $5,722
Tax Year 2018
Lot Size 2.000 Acres
Acres 2.0
Property Description
Gorgeous pet and smoke-free 4 Bedroom 2.5 Bath Colonial, attached 2-car garage in sought after Indian Creek Estates. Home is situated on a beautiful, pool-ready, level site on 2 acres! Remodeled kitchen with large center island, quartz stone counters, and ceramic tile floors. The additional 5th upstairs room could be used for an office or nursery. Hardwood floors throughout the home. Formal Living and Dining Room. Master bath with separate shower, granite double vanity and jetted tub. Fantastic 30x12 covered porch across the rear of the home, along with a 22x14 screened in porch on the side. Additional detached (40x24) 4-car garage. The garage is a hobbyist, woodworker, or mechanics dream. 8x6 tool shed. Water Filtration System - 2018, Covered porch/deck - 2015, Windows - 2013, Insulation -2013, Driveway w/ turnaround- 2012, Water Heater - 2014, new chimney- 2012, Roof - 2008, finished basement - 2015. Complete rough-in in the basement for an additional bathroom. Full 14-month home warranty to include well pump.
Location
State MD
County Anne Arundel
Zoning RA
Rooms
Basement Other
Interior
Interior Features Chair Railings, Combination Kitchen/Living, Crown Moldings, Dining Area, Floor Plan - Traditional, Kitchen - Eat-In, Kitchen - Island, Primary Bath(s), Upgraded Countertops, Window Treatments, Wood Floors
Heating Heat Pump(s)
Cooling Central A/C
Fireplace N
Heat Source Electric
Exterior
Garage Garage - Side Entry
Garage Spaces 2.0
Waterfront N
Water Access N
Accessibility None
Parking Type Attached Garage
Attached Garage 2
Total Parking Spaces 2
Garage Y
Building
Story 3+
Sewer Community Septic Tank, Private Septic Tank
Water Well
Architectural Style Colonial
Level or Stories 3+
Additional Building Above Grade, Below Grade
New Construction N
Schools
Elementary Schools Millersville
Middle Schools Old Mill Middle South
High Schools Old Mill
School District Anne Arundel County Public Schools
Others
Senior Community No
Tax ID 020243190024030
Ownership Fee Simple
SqFt Source Estimated
Special Listing Condition Standard
Read Less
Want to know what your home might be worth? Contact us for a FREE valuation!

Our team is ready to help you sell your home for the highest possible price ASAP

Bought with Lee Friedman • Northrop Realty






