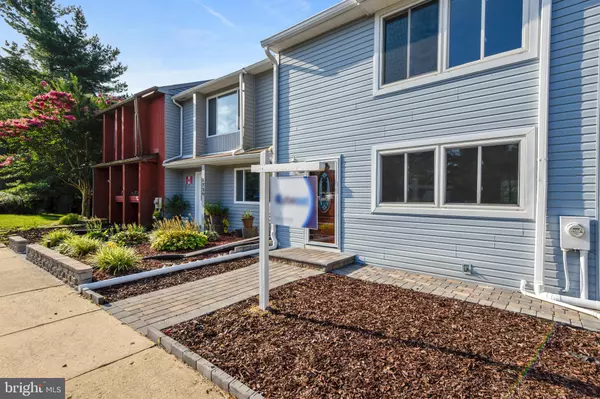$312,000
$309,000
1.0%For more information regarding the value of a property, please contact us for a free consultation.
1728 WOODTREE CIR Annapolis, MD 21409
3 Beds
3 Baths
2,040 SqFt
Key Details
Sold Price $312,000
Property Type Townhouse
Sub Type Interior Row/Townhouse
Listing Status Sold
Purchase Type For Sale
Square Footage 2,040 sqft
Price per Sqft $152
Subdivision None Available
MLS Listing ID MDAA407264
Sold Date 09/25/19
Style Colonial
Bedrooms 3
Full Baths 2
Half Baths 1
HOA Fees $24/ann
HOA Y/N Y
Abv Grd Liv Area 1,360
Originating Board BRIGHT
Year Built 1983
Annual Tax Amount $2,717
Tax Year 2018
Lot Size 2,000 Sqft
Acres 0.05
Property Description
Welcome to 1728 Woodtree Circle in the highly sough after community of Whispering Woods. This unit has 3 bedrooms with2 and 1/2 updated baths. Full Master Suite. Completely finished basement with lots of possibilities! This home has been completely updated. Quartz countertops in the kitchen with Shaker-style cabinetry, and new appliances. You don't have much left to do to call this home your own! 5 minutes from Route 50 and 10 minutes from Route 2, with multiple shopping centers nearby, make this home convenient for anyone that is looking for ease of access to the main arteries on the Broadneck Peninsula.
Location
State MD
County Anne Arundel
Zoning R5
Rooms
Other Rooms Living Room, Dining Room, Primary Bedroom, Bedroom 2, Kitchen, Den, Bedroom 1, Laundry, Office, Bathroom 1, Primary Bathroom
Basement Full, Fully Finished, Space For Rooms, Walkout Level, Windows, Heated
Interior
Interior Features Kitchen - Gourmet, Primary Bath(s), Recessed Lighting, Stall Shower, Upgraded Countertops, Wood Floors
Heating Heat Pump(s)
Cooling Central A/C
Equipment Built-In Microwave, Cooktop, Dryer - Electric, Disposal, Dishwasher, ENERGY STAR Clothes Washer, ENERGY STAR Dishwasher, Exhaust Fan, ENERGY STAR Refrigerator, Icemaker, Stainless Steel Appliances, Stove, Water Heater
Furnishings No
Fireplace N
Appliance Built-In Microwave, Cooktop, Dryer - Electric, Disposal, Dishwasher, ENERGY STAR Clothes Washer, ENERGY STAR Dishwasher, Exhaust Fan, ENERGY STAR Refrigerator, Icemaker, Stainless Steel Appliances, Stove, Water Heater
Heat Source Electric
Laundry Basement, Has Laundry, Dryer In Unit, Washer In Unit
Exterior
Parking On Site 1
Water Access N
Roof Type Architectural Shingle
Accessibility None
Garage N
Building
Story 3+
Sewer Public Sewer
Water Public
Architectural Style Colonial
Level or Stories 3+
Additional Building Above Grade, Below Grade
New Construction N
Schools
Elementary Schools Windsor Farm
Middle Schools Severn River
High Schools Broadneck
School District Anne Arundel County Public Schools
Others
Pets Allowed Y
Senior Community No
Tax ID 020392590030724
Ownership Fee Simple
SqFt Source Estimated
Acceptable Financing FHA, Conventional, Cash, VA
Listing Terms FHA, Conventional, Cash, VA
Financing FHA,Conventional,Cash,VA
Special Listing Condition Standard
Pets Allowed No Pet Restrictions
Read Less
Want to know what your home might be worth? Contact us for a FREE valuation!

Our team is ready to help you sell your home for the highest possible price ASAP

Bought with Ryan R Briggs • Anne Arundel Properties, Inc.





