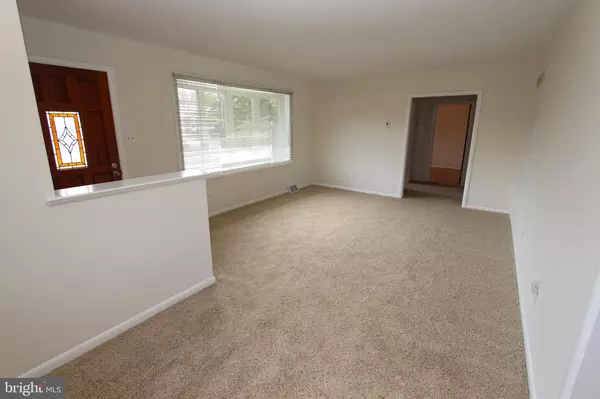$227,000
$227,000
For more information regarding the value of a property, please contact us for a free consultation.
1922 WINDERMERE AVE Wilmington, DE 19804
4 Beds
2 Baths
3,035 SqFt
Key Details
Sold Price $227,000
Property Type Single Family Home
Sub Type Detached
Listing Status Sold
Purchase Type For Sale
Square Footage 3,035 sqft
Price per Sqft $74
Subdivision Windermere
MLS Listing ID DENC100031
Sold Date 09/26/19
Style Ranch/Rambler
Bedrooms 4
Full Baths 2
HOA Fees $2/ann
HOA Y/N Y
Abv Grd Liv Area 2,275
Originating Board BRIGHT
Year Built 1957
Annual Tax Amount $1,760
Tax Year 2018
Lot Size 6,534 Sqft
Acres 0.15
Lot Dimensions 65.00 x 100.00
Property Description
Expanded Brick Ranch lovingly maintained by Original owner. Gourmet Kitchen with Cooktop/plus Griddle that vents to the Outside, Wall Ovens that vents to Outside, Corian Countertops with Backsplash, Recessed Lighting, Double Sink, Built-In China Cabinet, Wine Rack and Desk Work Space overlooking Vaulted Family Room with Triple & Double Casement Windows, Ceiling Fans and Access to Backyard. Adjacent to a 16 x 12 Room with a Vaulted ceiling, skylight, recessed lighting with an added bonus of a Sauna! This room could be Easily convertible to a 4th Bedroom, Den or Office. Lower level with a Rec Room, Den, Full bathroom, and Craft Room. Walk up access from basement to backyard and Enclosed Patio. Double Shed, Partially Fenced Yard and Beautiful Plantings. The home has been Freshly Painted and Most Flooring is New. Hardwood in Living Rm, hall and 3 bedrooms.
Location
State DE
County New Castle
Area Elsmere/Newport/Pike Creek (30903)
Zoning NC6.5
Rooms
Other Rooms Living Room, Dining Room, Bedroom 2, Bedroom 3, Bedroom 4, Kitchen, Family Room, Foyer, Bedroom 1, Laundry, Workshop, Bathroom 1, Bathroom 2, Bonus Room
Basement Full
Main Level Bedrooms 4
Interior
Interior Features Carpet, Ceiling Fan(s), Entry Level Bedroom, Family Room Off Kitchen, Recessed Lighting, Sauna, Skylight(s), Tub Shower, Wine Storage, Wood Floors
Hot Water Natural Gas
Heating Forced Air
Cooling Central A/C
Flooring Wood, Carpet, Hardwood, Vinyl
Equipment Cooktop, Disposal, Dishwasher, Oven - Wall, Oven/Range - Electric, Washer, Dryer - Electric
Fireplace N
Window Features Bay/Bow
Appliance Cooktop, Disposal, Dishwasher, Oven - Wall, Oven/Range - Electric, Washer, Dryer - Electric
Heat Source Oil
Laundry Basement
Exterior
Exterior Feature Patio(s)
Garage Spaces 3.0
Fence Partially, Wood
Utilities Available Cable TV
Waterfront N
Water Access N
Roof Type Pitched,Shingle
Accessibility None
Porch Patio(s)
Parking Type Driveway
Total Parking Spaces 3
Garage N
Building
Story 1
Sewer Public Sewer
Water Public
Architectural Style Ranch/Rambler
Level or Stories 1
Additional Building Above Grade, Below Grade
New Construction N
Schools
School District Red Clay Consolidated
Others
Senior Community No
Tax ID 08-044.40-337
Ownership Fee Simple
SqFt Source Assessor
Acceptable Financing Cash, Conventional, FHA, VA
Listing Terms Cash, Conventional, FHA, VA
Financing Cash,Conventional,FHA,VA
Special Listing Condition Standard
Read Less
Want to know what your home might be worth? Contact us for a FREE valuation!

Our team is ready to help you sell your home for the highest possible price ASAP

Bought with Temetris Britt • Empower Real Estate, LLC






